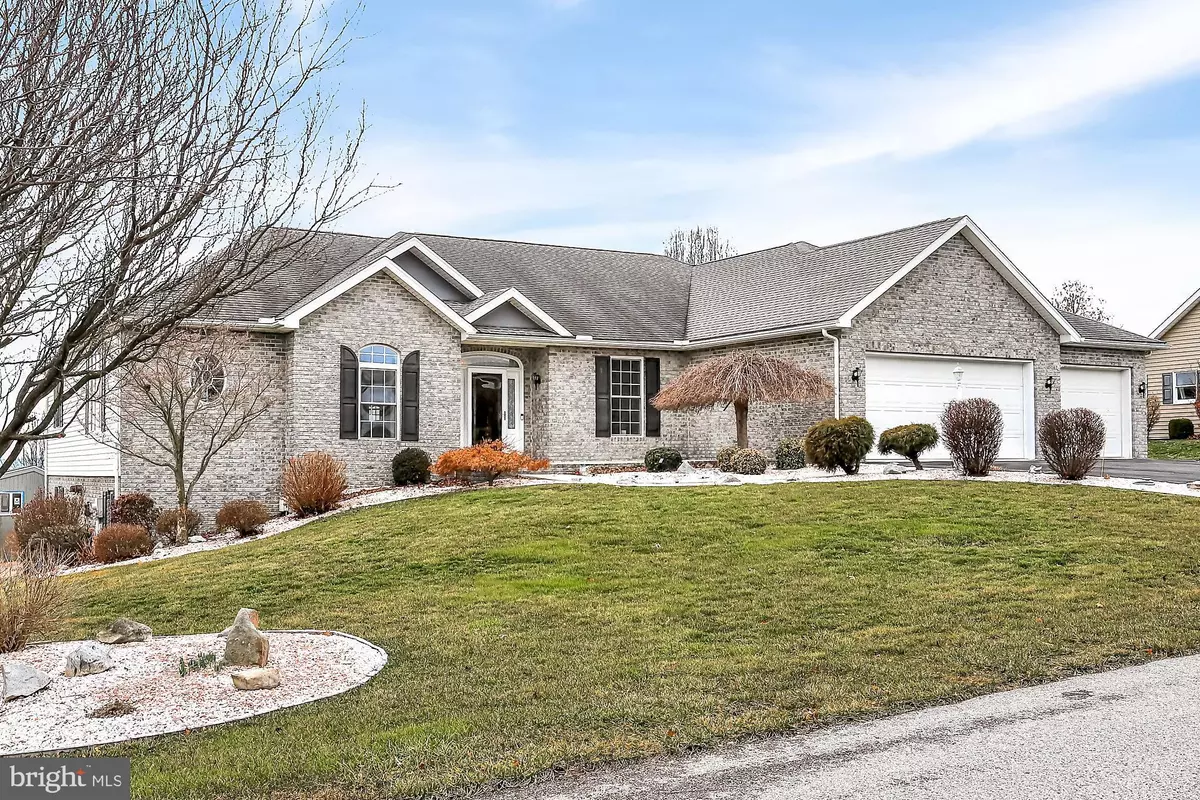$282,000
$282,000
For more information regarding the value of a property, please contact us for a free consultation.
4 Beds
3 Baths
2,264 SqFt
SOLD DATE : 03/20/2020
Key Details
Sold Price $282,000
Property Type Single Family Home
Sub Type Detached
Listing Status Sold
Purchase Type For Sale
Square Footage 2,264 sqft
Price per Sqft $124
Subdivision Laurich Gems South
MLS Listing ID PAFL170972
Sold Date 03/20/20
Style Ranch/Rambler
Bedrooms 4
Full Baths 2
Half Baths 1
HOA Y/N N
Abv Grd Liv Area 2,264
Originating Board BRIGHT
Year Built 2004
Annual Tax Amount $4,947
Tax Year 2019
Lot Size 0.360 Acres
Acres 0.36
Lot Dimensions 104x151
Property Description
Lovely spacious rancher now available in Laurich Gems South! Custom built contractors home is full of upgrades! Open floor plan features: Great room with stone fireplace and wood floors, Spacious eat in kitchen with abundant cabinetry, stainless appliances, breakfast bar, and island, Master suite with jetted tub, large walk-in closet, and double vanity, Florida room with amazing mountain views, New paint and flooring throughout, Four bedrooms on main level, Three car garage is heated and cooled, Large unfinished walk out lower level with windows and half bath, Four zoned forced air heat, Outdoor living area includes deck, swimming pool with decking, awnings, and fence. Amazing sunsets and views!
Location
State PA
County Franklin
Area Hamilton Twp (14511)
Zoning RESIDENTIAL
Rooms
Other Rooms Dining Room, Primary Bedroom, Bedroom 3, Bedroom 4, Kitchen, Foyer, Great Room, Bathroom 2, Primary Bathroom
Basement Full, Unfinished, Walkout Level, Space For Rooms, Heated, Workshop, Shelving, Daylight, Partial
Main Level Bedrooms 4
Interior
Interior Features Breakfast Area, Entry Level Bedroom, Family Room Off Kitchen, Floor Plan - Open, Primary Bath(s), Recessed Lighting, Window Treatments, Formal/Separate Dining Room, Ceiling Fan(s), Chair Railings, Combination Kitchen/Living, Carpet, Kitchen - Eat-In, Kitchen - Island, Wainscotting, Wood Floors
Hot Water Electric
Heating Forced Air, Zoned
Cooling Central A/C
Flooring Carpet, Wood, Vinyl, Laminated
Fireplaces Number 1
Fireplaces Type Gas/Propane
Equipment Refrigerator, Stove, Washer, Microwave, Dryer, Disposal, Dishwasher, Range Hood
Furnishings No
Fireplace Y
Window Features Insulated
Appliance Refrigerator, Stove, Washer, Microwave, Dryer, Disposal, Dishwasher, Range Hood
Heat Source Oil, Electric
Laundry Main Floor
Exterior
Exterior Feature Deck(s), Porch(es)
Parking Features Garage - Front Entry, Garage Door Opener
Garage Spaces 3.0
Pool Above Ground, Fenced, Filtered, Solar Heated
Utilities Available Cable TV Available, Phone Available, Propane
Water Access N
View Mountain, Pasture
Roof Type Architectural Shingle
Accessibility Level Entry - Main
Porch Deck(s), Porch(es)
Attached Garage 3
Total Parking Spaces 3
Garage Y
Building
Lot Description Cul-de-sac, Landscaping
Story 1
Foundation Block
Sewer Public Sewer
Water Public
Architectural Style Ranch/Rambler
Level or Stories 1
Additional Building Above Grade, Below Grade
Structure Type Dry Wall,9'+ Ceilings,Cathedral Ceilings,High,Tray Ceilings
New Construction N
Schools
Middle Schools Chambersburg Area
High Schools Chambersburg Area Senior
School District Chambersburg Area
Others
Senior Community No
Tax ID 11-E15A-4Q
Ownership Fee Simple
SqFt Source Assessor
Security Features Smoke Detector
Acceptable Financing Cash, Conventional, FHA, VA
Horse Property N
Listing Terms Cash, Conventional, FHA, VA
Financing Cash,Conventional,FHA,VA
Special Listing Condition Standard
Read Less Info
Want to know what your home might be worth? Contact us for a FREE valuation!

Our team is ready to help you sell your home for the highest possible price ASAP

Bought with Timothy M Smith • Preferred Realty LLc
Making real estate fast, fun and stress-free!






