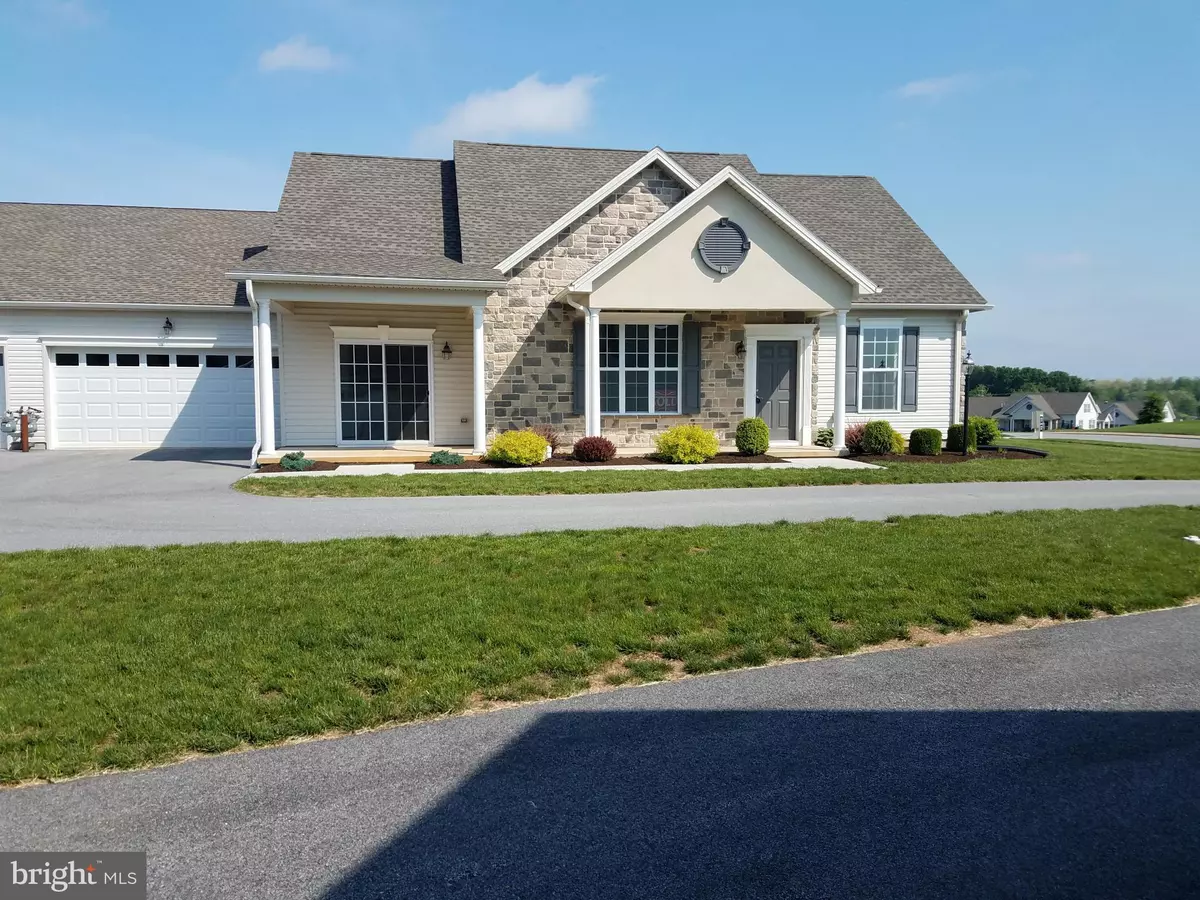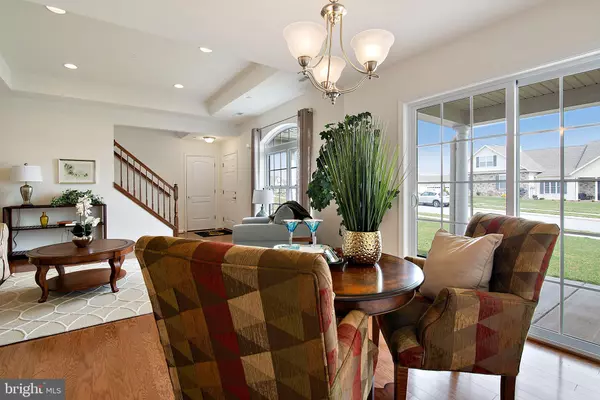$208,336
$208,336
For more information regarding the value of a property, please contact us for a free consultation.
3 Beds
3 Baths
1,682 SqFt
SOLD DATE : 08/28/2020
Key Details
Sold Price $208,336
Property Type Condo
Sub Type Condo/Co-op
Listing Status Sold
Purchase Type For Sale
Square Footage 1,682 sqft
Price per Sqft $123
Subdivision Jackson Heights Villas
MLS Listing ID PAYK118394
Sold Date 08/28/20
Style Villa
Bedrooms 3
Full Baths 2
Half Baths 1
Condo Fees $244/mo
HOA Fees $10/ann
HOA Y/N Y
Abv Grd Liv Area 1,682
Originating Board BRIGHT
Year Built 2019
Annual Tax Amount $1
Tax Year 2019
Property Description
3 bedroom, 2 .5 baths. Owner's suite and laundry on the main floor, guest suite with second full bathroom is on the second floor. Owner's can have one floor living for convenience. 2 car garage, private patio. Granite counter-tops, ceramic tile back-splash in kitchen. Laminate floors in the kitchen, dining and living rooms. Carpet in all 3 bedrooms. Please visit our model home located at 42 Dolomite Drive to reserve your new home today. Home under construction, can be ready in 30 days - pictures are of a similar home and may include other options.
Location
State PA
County York
Area Jackson Twp (15233)
Zoning RESIDENTIAL
Rooms
Other Rooms Dining Room, Primary Bedroom, Bedroom 2, Bedroom 3, Kitchen, Family Room, Utility Room, Primary Bathroom, Half Bath
Main Level Bedrooms 2
Interior
Interior Features Breakfast Area, Carpet, Dining Area, Entry Level Bedroom, Formal/Separate Dining Room, Primary Bath(s), Recessed Lighting, Sprinkler System, Stall Shower, Upgraded Countertops
Hot Water Electric
Heating Forced Air
Cooling Central A/C
Flooring Carpet, Laminated, Vinyl
Equipment Built-In Microwave, Dishwasher, Disposal, Washer/Dryer Hookups Only, Water Heater
Appliance Built-In Microwave, Dishwasher, Disposal, Washer/Dryer Hookups Only, Water Heater
Heat Source Natural Gas
Laundry Main Floor
Exterior
Parking Features Garage - Side Entry
Garage Spaces 4.0
Amenities Available Community Center
Water Access N
Roof Type Asphalt,Shingle
Accessibility 32\"+ wide Doors, Flooring Mod, Low Pile Carpeting
Attached Garage 2
Total Parking Spaces 4
Garage Y
Building
Story 1.5
Unit Features Garden 1 - 4 Floors
Foundation Slab, Passive Radon Mitigation
Sewer Public Sewer
Water Public
Architectural Style Villa
Level or Stories 1.5
Additional Building Above Grade
New Construction Y
Schools
School District Spring Grove Area
Others
Pets Allowed Y
HOA Fee Include Common Area Maintenance,Ext Bldg Maint,Insurance,Lawn Maintenance,Management,Reserve Funds,Snow Removal
Senior Community No
Tax ID 33000GF009000C038A
Ownership Condominium
Acceptable Financing Cash, Conventional, FHA
Horse Property N
Listing Terms Cash, Conventional, FHA
Financing Cash,Conventional,FHA
Special Listing Condition Standard
Pets Allowed Cats OK, Dogs OK
Read Less Info
Want to know what your home might be worth? Contact us for a FREE valuation!

Our team is ready to help you sell your home for the highest possible price ASAP

Bought with David S High • Coldwell Banker Realty
Making real estate fast, fun and stress-free!






