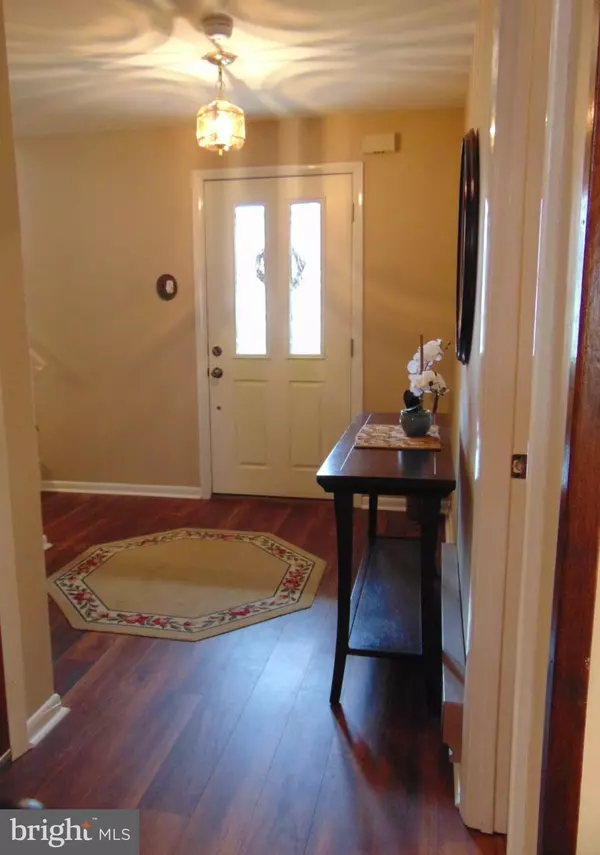$425,000
$419,900
1.2%For more information regarding the value of a property, please contact us for a free consultation.
4 Beds
3 Baths
2,888 SqFt
SOLD DATE : 05/14/2020
Key Details
Sold Price $425,000
Property Type Single Family Home
Sub Type Detached
Listing Status Sold
Purchase Type For Sale
Square Footage 2,888 sqft
Price per Sqft $147
Subdivision Idlewood
MLS Listing ID PABU493142
Sold Date 05/14/20
Style Split Level
Bedrooms 4
Full Baths 2
Half Baths 1
HOA Y/N N
Abv Grd Liv Area 2,363
Originating Board BRIGHT
Year Built 1974
Annual Tax Amount $7,187
Tax Year 2019
Lot Dimensions 0.00 x 0.00
Property Description
You will know you are home the minute you pull up to this meticulously maintained 4 bedroom, 2 1/2 bath home. Welcoming foyer entry has new quality laminate floor & coat closet. Bay window in the living room brings in natural light, and newer hardwood floors continue into the dining room. Spacious kitchen has been updated with Maple Cabinets, Stainless Steel Refrigerator, Black Wall Oven, Ceramic Cook top, Dishwasher and built in microwave. Neutral tile floor and back splash compliment this fabulous kitchen which overlooks the family room with wood burning fireplace flanked with custom wood storage cabinets and shelving. Newer sliding glass doors lead you to enclosed patio with pellet stove heating. Speaking of heating, each room has its own designated thermostat for personal comfort and cost efficiency! Laundry room with a storage cabinet, powder room and garage access complete the main floor living space. The 3 good sized bedrooms offer plenty of closet space too. Hall bath with tub shower has a private 2nd sink and access from one of the bedrooms on this level. Master Bedroom with walk in closet and sitting room, currently used as an office/exercise space has a Master Bathroom with jetted tub and linen closet. If that is not enough living space, you will also find a finished basement and easily accessible attic storage! One car finished garage, extra wide driveway and well-maintained landscaped beds. Easy access to Rt. 1, PA Turnpike, shopping and dining. Backs to Neshaminy High School, in Neshaminy School District.
Location
State PA
County Bucks
Area Middletown Twp (10122)
Zoning R2
Rooms
Other Rooms Living Room, Dining Room, Primary Bedroom, Bedroom 2, Kitchen, Family Room, Basement, Foyer, Bedroom 1, Sun/Florida Room, Laundry, Bathroom 1, Bathroom 3, Attic, Primary Bathroom, Half Bath
Basement Fully Finished, Partial
Interior
Interior Features Built-Ins, Carpet, Ceiling Fan(s), Dining Area, Family Room Off Kitchen, Formal/Separate Dining Room, Kitchen - Eat-In, Primary Bath(s), Tub Shower, Walk-in Closet(s), Wood Floors, Other
Hot Water Electric
Heating Baseboard - Electric
Cooling Central A/C
Flooring Carpet, Ceramic Tile, Hardwood, Laminated
Fireplaces Number 1
Fireplaces Type Brick, Wood
Equipment Built-In Microwave, Cooktop, Disposal, Dishwasher, Energy Efficient Appliances, Microwave, Oven - Self Cleaning, Oven - Wall, Refrigerator, Water Heater
Fireplace Y
Window Features Bay/Bow,Energy Efficient
Appliance Built-In Microwave, Cooktop, Disposal, Dishwasher, Energy Efficient Appliances, Microwave, Oven - Self Cleaning, Oven - Wall, Refrigerator, Water Heater
Heat Source Electric
Laundry Main Floor
Exterior
Parking Features Garage - Side Entry
Garage Spaces 1.0
Utilities Available Cable TV, Phone Connected
Water Access N
Roof Type Shingle
Accessibility Grab Bars Mod
Attached Garage 1
Total Parking Spaces 1
Garage Y
Building
Story 3+
Sewer Public Sewer
Water Public
Architectural Style Split Level
Level or Stories 3+
Additional Building Above Grade, Below Grade
Structure Type Dry Wall,Paneled Walls
New Construction N
Schools
High Schools Neshaminy
School District Neshaminy
Others
Senior Community No
Tax ID 22-012-349
Ownership Fee Simple
SqFt Source Estimated
Special Listing Condition Standard
Read Less Info
Want to know what your home might be worth? Contact us for a FREE valuation!

Our team is ready to help you sell your home for the highest possible price ASAP

Bought with Nancy J Cassidy • Keller Williams Real Estate-Langhorne
Making real estate fast, fun and stress-free!






