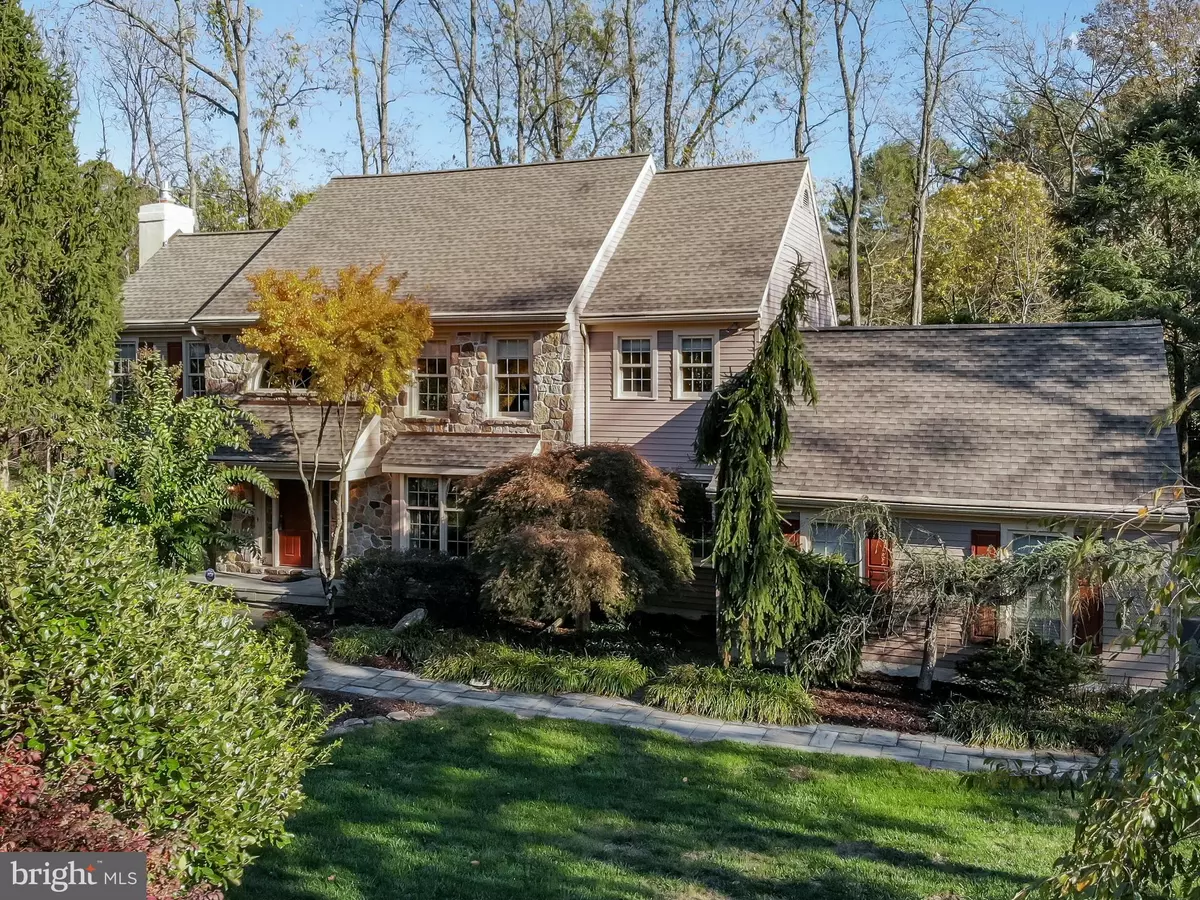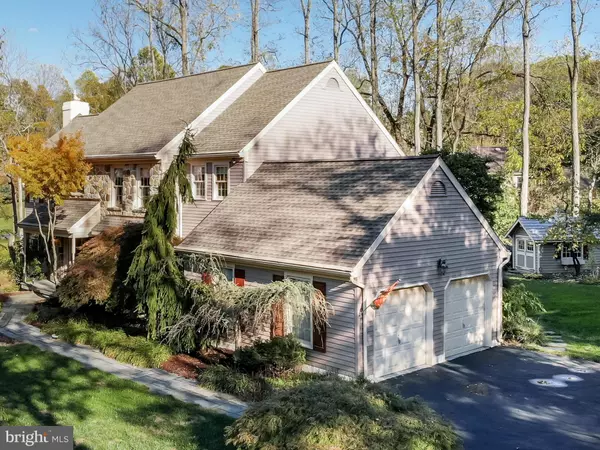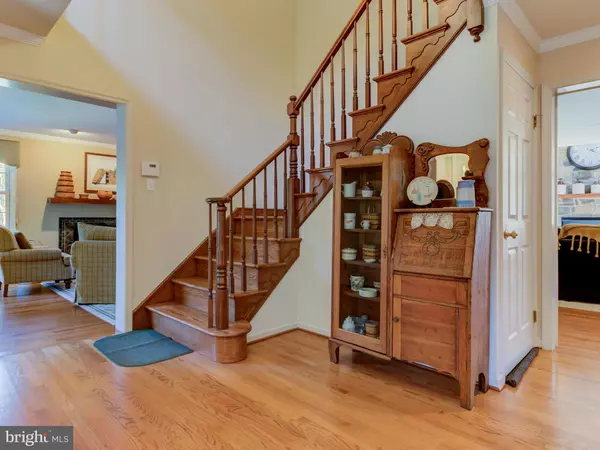$627,500
$649,900
3.4%For more information regarding the value of a property, please contact us for a free consultation.
4 Beds
3 Baths
3,542 SqFt
SOLD DATE : 04/27/2020
Key Details
Sold Price $627,500
Property Type Single Family Home
Sub Type Detached
Listing Status Sold
Purchase Type For Sale
Square Footage 3,542 sqft
Price per Sqft $177
Subdivision Twin Turns Farm
MLS Listing ID PACT492084
Sold Date 04/27/20
Style Traditional
Bedrooms 4
Full Baths 2
Half Baths 1
HOA Fees $4/ann
HOA Y/N Y
Abv Grd Liv Area 3,542
Originating Board BRIGHT
Year Built 1989
Annual Tax Amount $11,964
Tax Year 2020
Lot Size 0.832 Acres
Acres 0.83
Lot Dimensions 0.00 x 0.00
Property Description
Wyeth Country at its' best: a pastoral setting, surrounded by horse farms, grazing sheep, an agricultural security zone, the Brandywine Battlefield National Historic area yet within 30 minutes to the Philly airport, Downtown Philly, KOP, Wilmington and Amtrak; 2 hours to NYC, DC and the beaches. The exquisite little town - one of the best kept secrets in all of PA. with wonderful restaurants and a great vibe- Kennett Square is 5 minutes away! The gracious flowing floor plan invites your family and friends to gather around the floor to ceiling fieldstone fireplace with Vermont Castings Insert. Gleaming hardwood floors are found throughout the First Floor. A Cook's Kitchen with exquisite granite, Center Island and Professional Appliances awaits your gourmet touch. . Enjoy morning coffee in the Family Room or on the private deck overlooking the serene back yard. French Doors frame the Formal Dining and opposite, the Formal Living Room with a slate surround Fireplace beckons. Natural light bathes this home from morning until dusk. The Owners' Suite has a coffered ceiling and newly renovated sumptuous En-Suite sanctuary bath! All of the bedrooms are generously sized with excellent closet storage and all have ceiling fans. The guest bathroom is enormous with beautiful tile floors. The lower level is ready for your personal touches - it is bright and airy with a slider to the serene back yard. At the end of the day, relax on the deck or flag stone patio and listen to nature. A unique and private location - just 16 homes in this enclave. Away from it all; yet so close to everything you need! Unionville Chadds Ford School District is ranked 7th in PA! Less than 2 miles to Hillendale Elementary School. To learn more about our fabulous location please go to: www.historickennettsquare.com, www.downtownwestchester.com, www.visitphilly.com/areas/chester-county.
Location
State PA
County Chester
Area Pennsbury Twp (10364)
Zoning R2
Direction Southwest
Rooms
Other Rooms Living Room, Dining Room, Primary Bedroom, Bedroom 2, Bedroom 3, Kitchen, Family Room, Bedroom 1, Sun/Florida Room, Laundry, Mud Room, Other, Attic, Half Bath
Basement Daylight, Full, Drainage System, Outside Entrance, Rough Bath Plumb, Unfinished, Walkout Level, Full
Interior
Interior Features Attic/House Fan, Breakfast Area, Built-Ins, Carpet, Ceiling Fan(s), Chair Railings, Crown Moldings, Dining Area, Entry Level Bedroom, Exposed Beams, Family Room Off Kitchen, Floor Plan - Traditional, Kitchen - Country, Kitchen - Eat-In, Kitchen - Island
Hot Water 60+ Gallon Tank, Electric
Heating Heat Pump(s)
Cooling Central A/C
Flooring Carpet, Ceramic Tile, Hardwood
Fireplaces Number 2
Fireplaces Type Insert, Mantel(s), Marble, Stone
Equipment Built-In Microwave, Built-In Range, Dishwasher, Disposal, Exhaust Fan, Icemaker, Oven - Double, Oven - Self Cleaning, Range Hood, Refrigerator, Stove, Water Heater - High-Efficiency
Fireplace Y
Window Features Atrium,Casement,Double Pane,Energy Efficient,Palladian,Screens,Skylights,Vinyl Clad
Appliance Built-In Microwave, Built-In Range, Dishwasher, Disposal, Exhaust Fan, Icemaker, Oven - Double, Oven - Self Cleaning, Range Hood, Refrigerator, Stove, Water Heater - High-Efficiency
Heat Source Propane - Leased
Laundry Main Floor
Exterior
Exterior Feature Deck(s)
Parking Features Additional Storage Area, Garage Door Opener, Inside Access
Garage Spaces 2.0
Utilities Available Cable TV, Fiber Optics Available, Phone Available, Under Ground
Water Access N
View Other
Roof Type Architectural Shingle
Street Surface Paved
Accessibility None
Porch Deck(s)
Attached Garage 2
Total Parking Spaces 2
Garage Y
Building
Lot Description Front Yard, No Thru Street, Open, Partly Wooded, Private, Rear Yard, SideYard(s), Sloping, Trees/Wooded
Story 2
Foundation Block
Sewer On Site Septic
Water Public
Architectural Style Traditional
Level or Stories 2
Additional Building Above Grade
Structure Type 9'+ Ceilings
New Construction N
Schools
Elementary Schools Hillendale
Middle Schools Patton
School District Unionville-Chadds Ford
Others
Senior Community No
Tax ID 64-03 -0089.1500
Ownership Fee Simple
SqFt Source Estimated
Special Listing Condition Standard
Read Less Info
Want to know what your home might be worth? Contact us for a FREE valuation!

Our team is ready to help you sell your home for the highest possible price ASAP

Bought with Thomas E Gates • D. Patrick Welsh Real Estate, LLC
Making real estate fast, fun and stress-free!






