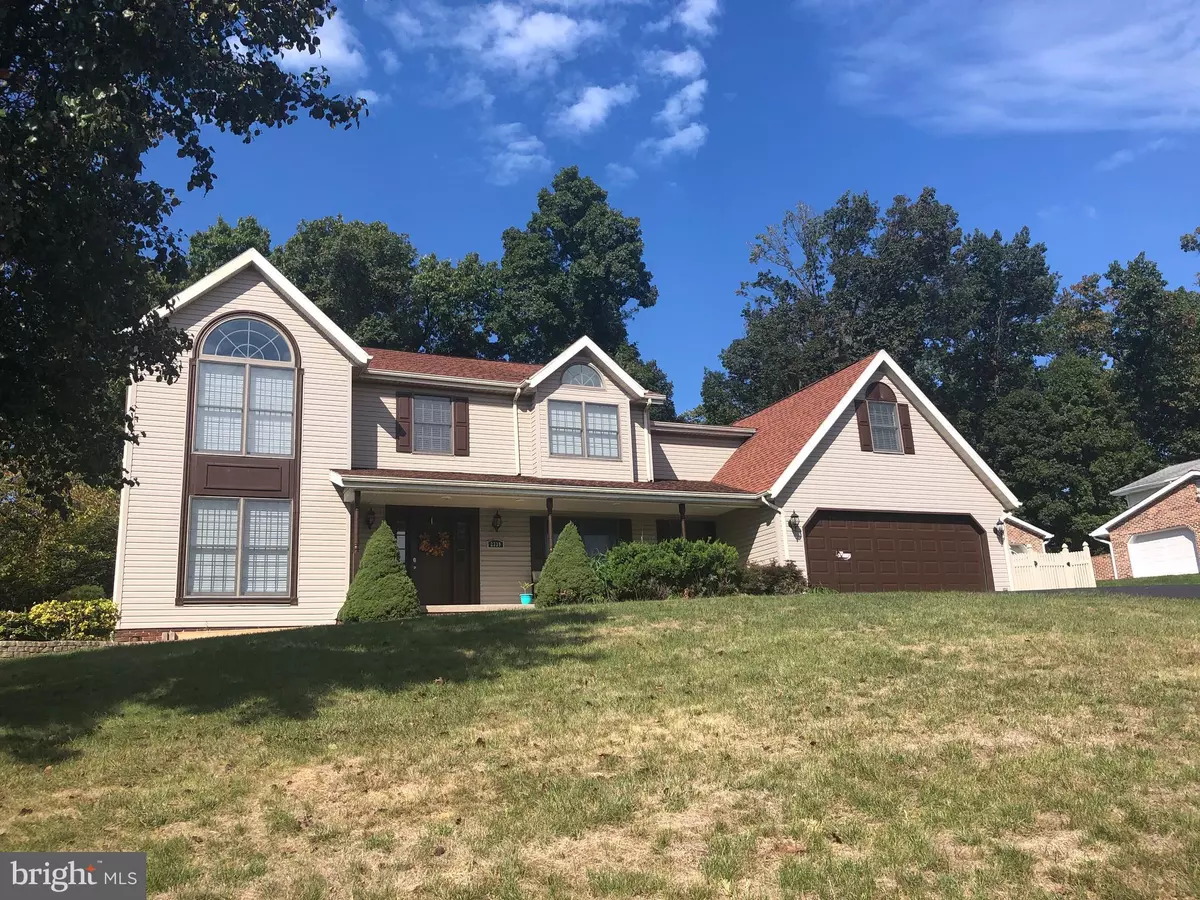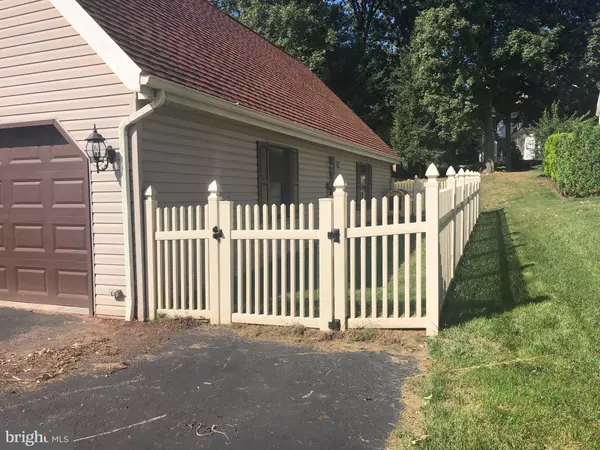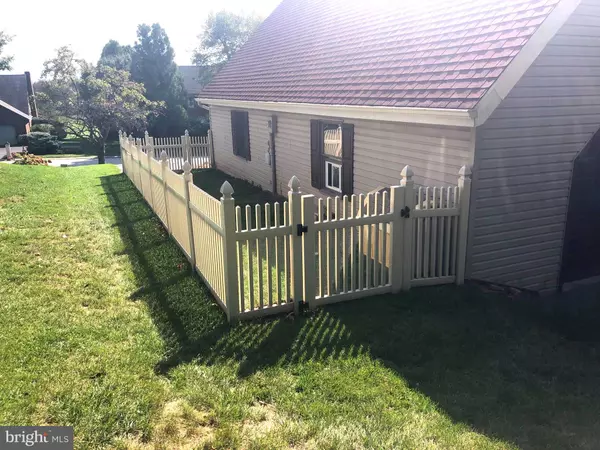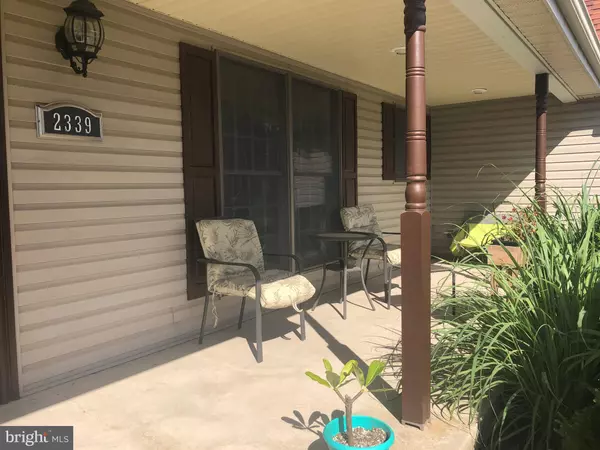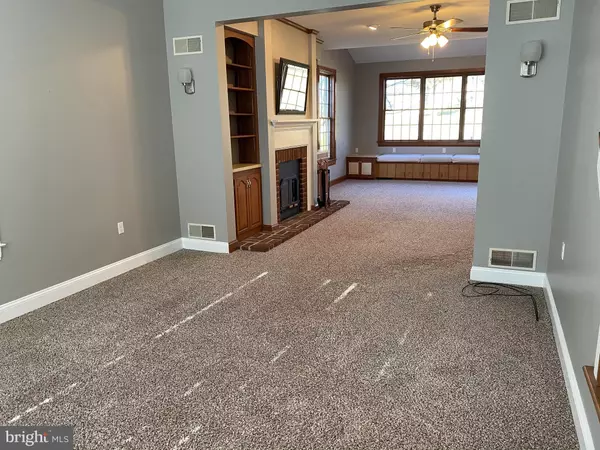$320,000
$324,900
1.5%For more information regarding the value of a property, please contact us for a free consultation.
5 Beds
3 Baths
3,914 SqFt
SOLD DATE : 06/02/2020
Key Details
Sold Price $320,000
Property Type Single Family Home
Sub Type Detached
Listing Status Sold
Purchase Type For Sale
Square Footage 3,914 sqft
Price per Sqft $81
Subdivision Greens At Honey Run
MLS Listing ID PAYK126646
Sold Date 06/02/20
Style Colonial
Bedrooms 5
Full Baths 2
Half Baths 1
HOA Y/N N
Abv Grd Liv Area 3,134
Originating Board BRIGHT
Year Built 1990
Annual Tax Amount $8,232
Tax Year 2020
Lot Size 0.500 Acres
Acres 0.5
Property Description
This recently remodeled stunner in Honey Run is a must see!! 4-5 bedrooms, huge walk in closets and 2 walk in closets in master bedroom. Great on-suite and very large bedrooms with a bonus room. That's just upstairs. Complete kitchen remodel recently done includes new custom cabinetry, granite counters, stainless appliances, and tile backsplash. This home has an incredible garage. Park 3 cars or use the back half of the garage for a work shop with a rear garage door. Many more features on this home so stop reading and schedule a showing!!
Location
State PA
County York
Area West Manchester Twp (15251)
Zoning RS
Rooms
Other Rooms Dining Room, Primary Bedroom, Bedroom 2, Bedroom 3, Bedroom 4, Kitchen, Family Room, Laundry, Bathroom 1, Bonus Room, Primary Bathroom
Basement Full
Interior
Interior Features Carpet, Ceiling Fan(s), Central Vacuum, Chair Railings, Combination Kitchen/Dining, Dining Area, Family Room Off Kitchen, Floor Plan - Open, Kitchen - Eat-In, Kitchen - Island, Primary Bath(s), Pantry, Recessed Lighting, Skylight(s), Tub Shower, Upgraded Countertops, Window Treatments
Hot Water Natural Gas
Heating Forced Air
Cooling Central A/C
Flooring Carpet, Ceramic Tile, Laminated
Fireplaces Number 1
Fireplaces Type Wood
Equipment Built-In Microwave, Central Vacuum, Disposal, Dryer - Electric, Microwave, Oven/Range - Electric, Refrigerator, Stainless Steel Appliances
Furnishings No
Fireplace Y
Appliance Built-In Microwave, Central Vacuum, Disposal, Dryer - Electric, Microwave, Oven/Range - Electric, Refrigerator, Stainless Steel Appliances
Heat Source Natural Gas
Laundry Main Floor
Exterior
Parking Features Garage - Front Entry, Garage Door Opener, Oversized
Garage Spaces 3.0
Fence Partially
Utilities Available Cable TV, Electric Available, Natural Gas Available
Water Access N
View Golf Course
Roof Type Architectural Shingle
Accessibility 36\"+ wide Halls, 32\"+ wide Doors
Attached Garage 3
Total Parking Spaces 3
Garage Y
Building
Lot Description Cleared, Corner, Landscaping
Story 2
Foundation Block
Sewer Public Sewer
Water Public
Architectural Style Colonial
Level or Stories 2
Additional Building Above Grade, Below Grade
Structure Type Dry Wall
New Construction N
Schools
School District West York Area
Others
Senior Community No
Tax ID 51-000-31-0036-00-00000
Ownership Fee Simple
SqFt Source Assessor
Acceptable Financing Cash, Conventional, VA, FHA
Horse Property N
Listing Terms Cash, Conventional, VA, FHA
Financing Cash,Conventional,VA,FHA
Special Listing Condition Standard
Read Less Info
Want to know what your home might be worth? Contact us for a FREE valuation!

Our team is ready to help you sell your home for the highest possible price ASAP

Bought with Walter Wensel Jr. • Iron Valley Real Estate of Lancaster

Making real estate fast, fun and stress-free!

