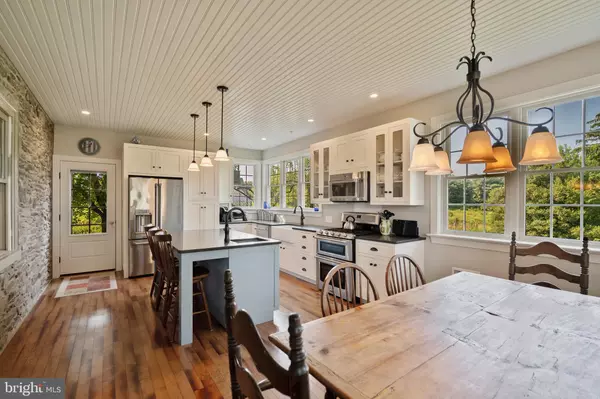$1,100,000
$1,200,000
8.3%For more information regarding the value of a property, please contact us for a free consultation.
5 Beds
3 Baths
4,800 SqFt
SOLD DATE : 04/23/2020
Key Details
Sold Price $1,100,000
Property Type Single Family Home
Sub Type Detached
Listing Status Sold
Purchase Type For Sale
Square Footage 4,800 sqft
Price per Sqft $229
MLS Listing ID PABU477026
Sold Date 04/23/20
Style Farmhouse/National Folk
Bedrooms 5
Full Baths 3
HOA Y/N N
Abv Grd Liv Area 4,800
Originating Board BRIGHT
Year Built 1857
Annual Tax Amount $10,623
Tax Year 2020
Lot Size 7.466 Acres
Acres 7.47
Lot Dimensions 0.00 x 0.00
Property Description
Historic provenance, gorgeous land and private setting, authentic stone farmhouse, two barns and separate garage, lighted riding ring, two stocked ponds, fenced pastures and a springhouse. That is what awaits you as you enter this extraordinary property that dates back to the 1800s. Many generations of the same prominent Bucks County family lived here, beginning in 1876. Long paved driveway brings you to a picturesque house with huge mature trees in the front yard. Once a two-family home, circa 1857, it has retained its original detailing but has been enhanced by well-planned additions, renovations and upgrades. House is in excellent condition and work was done with the highest standards of design, materials and workmanship. Some features include exposed stone walls, bead board accents, bluestone walkways and new windows, plumbing and electric. Once small original kitchen was expanded in 2014 into a beautiful and functional eat-in kitchen with Amish built inset door cabinetry, large island with seating and prep sink, Quartz countertops. Working at the farm sink is a serene experience as you look out and see a large pond with dock and the restful, natural landscape. From either the front porch or the kitchen step into the spacious dining and living room with random width pumpkin pine flooring and deep sill windows. There is also a 2-room suite currently a den and office that could become a first-floor bedroom and bathroom. An addition has laundry area, closet and bathroom with tile shower enclosure on main level and an extra room above on second floor. This grand single family home has two incredible master size bedrooms on second floor, both with exposed stone walls and one with walk-in closet and en-suite bathroom. Other potential master has adjoining bathroom with access also from door in the hall. There is much flexibility in how each floor can be configured, if you want to make any changes from the great floor plan that is currently in use. One configuration can accommodate in-law, nanny or caretaker on first floor. With a separate entry from porch, rooms now include a second kitchen, laundry room and living room/bedroom on main level. Enormous third floor was beautifully finished and has original horizontal beams and knotty pine ceiling, two fans and storage areas in knee wall. Space can be used for multiple purposes. Exterior of the house, once stucco, was removed to expose fieldstone and no maintenance Hardie Plank is on the additions. Bluestone patio outside the kitchen was redone and expanded and is a peaceful place for everyday enjoyment and the best of entertaining. It overlooks the larger pond and antique springhouse. Outbuildings include a restored bank barn dating to 1800 that was rebuilt by the Amish with an amazing vaulted ceiling. There is also another barn with three/four horse stalls, rubber matted floor and hayloft above. Amish built garage can house at least six cars. Township owns 80 acres of property near the house and 20 acres of open space surround the property and cannot be developed. This exceptional property, located in award winning Central Bucks School District, has authenticity, flexibility of living space and many architectural features and amenities. Here the living is definitely easy, peaceful and relaxing. Come see what words and pictures cannot adequately convey. First-rate infrastructure, gorgeous renovations and additions make it an exceptional home. Bring your own vision and come fall in love. Welcome home!
Location
State PA
County Bucks
Area Plumstead Twp (10134)
Zoning RO
Rooms
Other Rooms Living Room, Dining Room, Primary Bedroom, Sitting Room, Bedroom 2, Bedroom 3, Bedroom 4, Kitchen, Family Room, Den, Office, Bonus Room, Primary Bathroom
Basement Full
Interior
Interior Features 2nd Kitchen, Additional Stairway
Heating Baseboard - Hot Water
Cooling Central A/C
Fireplace N
Heat Source Oil
Laundry Main Floor
Exterior
Exterior Feature Deck(s), Patio(s)
Parking Features Oversized, Garage - Front Entry, Garage - Side Entry
Garage Spaces 6.0
Fence Electric
Water Access N
Accessibility None
Porch Deck(s), Patio(s)
Total Parking Spaces 6
Garage Y
Building
Story 3+
Sewer On Site Septic
Water Private
Architectural Style Farmhouse/National Folk
Level or Stories 3+
Additional Building Above Grade, Below Grade
New Construction N
Schools
Elementary Schools Groveland
Middle Schools Tohickon
High Schools Central Bucks High School West
School District Central Bucks
Others
Senior Community No
Tax ID 34-003-005
Ownership Fee Simple
SqFt Source Assessor
Acceptable Financing Cash, Conventional
Horse Property Y
Horse Feature Arena, Paddock, Riding Ring, Stable(s)
Listing Terms Cash, Conventional
Financing Cash,Conventional
Special Listing Condition Standard
Read Less Info
Want to know what your home might be worth? Contact us for a FREE valuation!

Our team is ready to help you sell your home for the highest possible price ASAP

Bought with Pat C Olenick • Keller Williams Real Estate-Doylestown
Making real estate fast, fun and stress-free!






