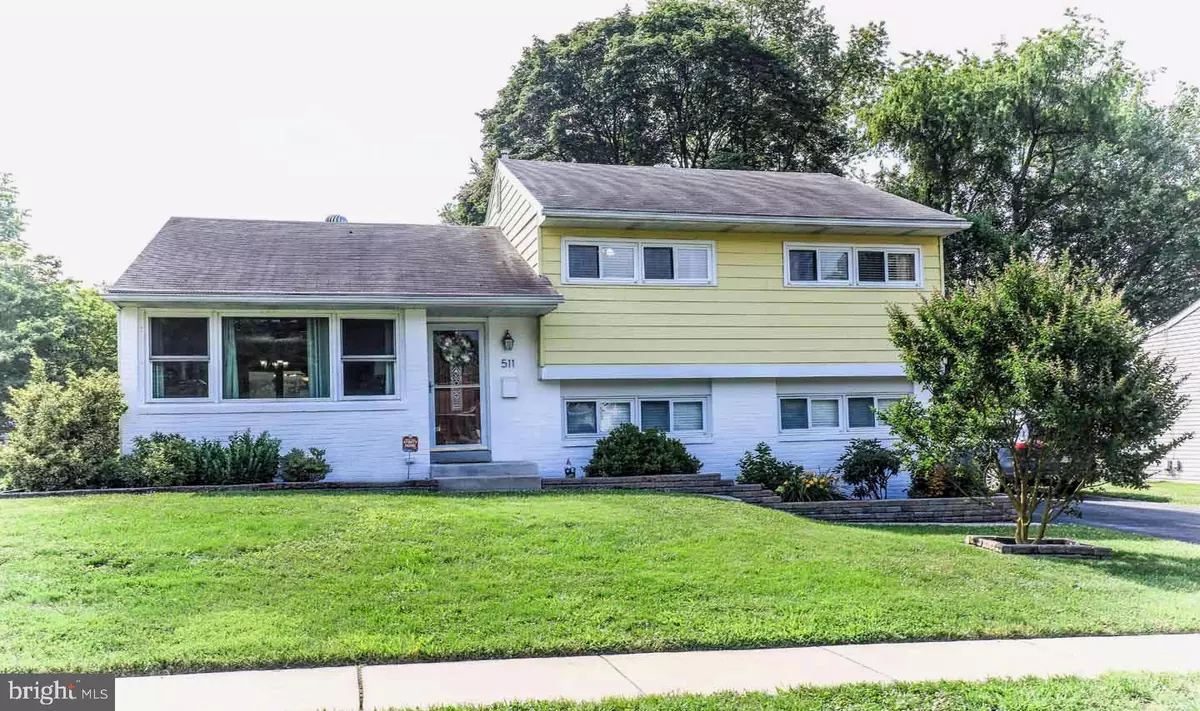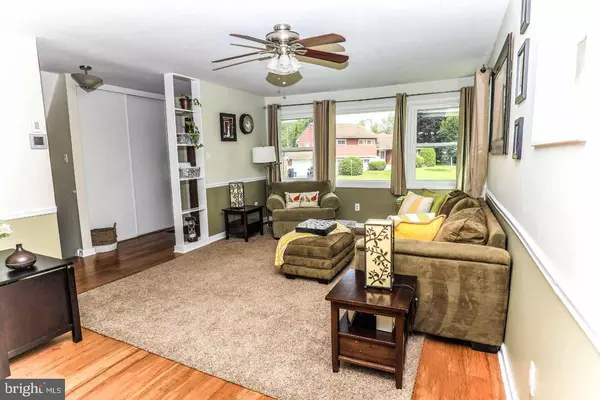$335,000
$335,000
For more information regarding the value of a property, please contact us for a free consultation.
4 Beds
2 Baths
1,734 SqFt
SOLD DATE : 09/26/2019
Key Details
Sold Price $335,000
Property Type Single Family Home
Sub Type Detached
Listing Status Sold
Purchase Type For Sale
Square Footage 1,734 sqft
Price per Sqft $193
Subdivision Pennsbury Hgts
MLS Listing ID PABU476028
Sold Date 09/26/19
Style Split Level
Bedrooms 4
Full Baths 1
Half Baths 1
HOA Y/N N
Abv Grd Liv Area 1,734
Originating Board BRIGHT
Year Built 1958
Annual Tax Amount $5,003
Tax Year 2019
Lot Size 9,150 Sqft
Acres 0.21
Lot Dimensions 75.00 x 122.00
Property Description
Located in the much-desired Pennsbury School District, this immaculately presented turnkey split-level home is awaiting your personal touches! You'll love this spacious three-storied home with generous space to move about, without losing the warm, cozy atmosphere. As soon as you open the front door, the open living space welcomes you home. Hardwood floors and new windows provide plenty of natural light to flow throughout the home's open, airy layout. The main floor plan incorporates a spacious living room and dining room flowing into the recently updated gourmet kitchen sure to inspire your inner chef with white shaker cabinets, granite counter tops, subway backsplash and stainless-steel appliances. Sliding glass doors lead to an enclosed porch, the perfect setting for relaxing and entertaining with family and friends. A generous-sized coat closet is conveniently located on the main floor. Retreat to the third level and unwind in one of three spacious bedrooms with oversized closets for all your storage needs. Pamper yourself in the beautifully remodeled full bath with tub. A linen closet and easily accessible walk-up attic complete the upper level. The lower level provides an additional fourth bedroom, perfect for guests, a home office or playroom. The expansive family room has versatile possibilities to suit your needs. An updated powder room, laundry room and outdoor access complete the lower level. Whether you enjoy entertaining outdoors or the quiet of nature, this home offers a fenced-in yard, mature trees and a concrete patio for a comfortable gathering. You'll also love the convenience of your own off-street parking for four cars. Great location! Near shopping, restaurants and major routes. You must see this home in person to appreciate all it truly has to offer!
Location
State PA
County Bucks
Area Falls Twp (10113)
Zoning NCR
Rooms
Other Rooms Living Room, Dining Room, Bedroom 2, Bedroom 3, Bedroom 4, Kitchen, Family Room, Foyer, Bedroom 1, Laundry, Bathroom 1, Attic, Half Bath, Screened Porch
Interior
Heating Forced Air, Heat Pump(s)
Cooling Central A/C
Fireplace N
Heat Source Natural Gas
Exterior
Water Access N
Accessibility 2+ Access Exits
Garage N
Building
Story 3+
Sewer Public Sewer
Water Public
Architectural Style Split Level
Level or Stories 3+
Additional Building Above Grade, Below Grade
New Construction N
Schools
School District Pennsbury
Others
Pets Allowed Y
Senior Community No
Tax ID 13-034-024
Ownership Fee Simple
SqFt Source Assessor
Acceptable Financing Cash, Conventional, FHA, VA
Listing Terms Cash, Conventional, FHA, VA
Financing Cash,Conventional,FHA,VA
Special Listing Condition Standard
Pets Allowed No Pet Restrictions
Read Less Info
Want to know what your home might be worth? Contact us for a FREE valuation!

Our team is ready to help you sell your home for the highest possible price ASAP

Bought with Dorothy Donovan • Keller Williams Real Estate-Langhorne
Making real estate fast, fun and stress-free!






