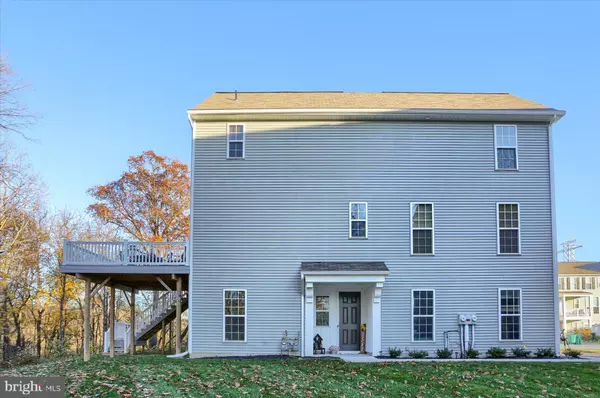$380,000
$369,990
2.7%For more information regarding the value of a property, please contact us for a free consultation.
3 Beds
3 Baths
2,026 SqFt
SOLD DATE : 12/21/2022
Key Details
Sold Price $380,000
Property Type Townhouse
Sub Type End of Row/Townhouse
Listing Status Sold
Purchase Type For Sale
Square Footage 2,026 sqft
Price per Sqft $187
Subdivision Deer Run Hummelstown
MLS Listing ID PADA2018564
Sold Date 12/21/22
Style Traditional
Bedrooms 3
Full Baths 3
HOA Fees $100/mo
HOA Y/N Y
Abv Grd Liv Area 2,026
Originating Board BRIGHT
Year Built 2016
Annual Tax Amount $5,657
Tax Year 2022
Property Description
Beautifully maintained, spacious townhouse in one of Derry Township's most desirable neighborhoods . This home boasts an amazing location on the end of a lot that backs onto private woods and creek. The large two car garage and ground level den add to the amazing space the home has to offer. Entertain on the second level deck that showcases the beautiful scenery behind it. This home is minutes from the Hershey Medical Center, Downtown Hershey and walking distance to beautiful Gelder park . The large drive way has parking for up to 6 cars, and is street level.
Please contact Stu for any Questions . The sellers may need up to 30 days of lease back as they are waiting to move to a new home .
Location
State PA
County Dauphin
Area Derry Twp (14024)
Zoning RESIDENTIAL
Rooms
Main Level Bedrooms 3
Interior
Interior Features Built-Ins, Carpet, Ceiling Fan(s), Combination Dining/Living, Combination Kitchen/Dining, Crown Moldings, Dining Area, Floor Plan - Open, Intercom, Kitchen - Island, Recessed Lighting, Store/Office, Upgraded Countertops, Walk-in Closet(s), Wood Floors
Hot Water Natural Gas
Heating Central
Cooling Central A/C
Equipment Built-In Microwave, Dishwasher, Disposal, Dryer, Energy Efficient Appliances, Oven - Self Cleaning, Oven/Range - Gas
Fireplace N
Appliance Built-In Microwave, Dishwasher, Disposal, Dryer, Energy Efficient Appliances, Oven - Self Cleaning, Oven/Range - Gas
Heat Source Natural Gas
Laundry Upper Floor
Exterior
Exterior Feature Deck(s)
Parking Features Garage Door Opener
Garage Spaces 2.0
Utilities Available Electric Available, Natural Gas Available
Water Access N
View Trees/Woods
Accessibility 48\"+ Halls
Porch Deck(s)
Attached Garage 2
Total Parking Spaces 2
Garage Y
Building
Lot Description Backs to Trees, Corner, Stream/Creek
Story 3
Foundation Concrete Perimeter
Sewer Public Sewer
Water Public
Architectural Style Traditional
Level or Stories 3
Additional Building Above Grade, Below Grade
New Construction N
Schools
High Schools Hershey High School
School District Derry Township
Others
Senior Community No
Tax ID 24-096-326-000-0000
Ownership Other
Security Features Fire Detection System,Exterior Cameras,Resident Manager,Security System
Acceptable Financing FHA, Conventional, Cash, VA
Horse Property N
Listing Terms FHA, Conventional, Cash, VA
Financing FHA,Conventional,Cash,VA
Special Listing Condition Standard
Read Less Info
Want to know what your home might be worth? Contact us for a FREE valuation!

Our team is ready to help you sell your home for the highest possible price ASAP

Bought with MEAGHAN HOFFMAN • Coldwell Banker Realty

Making real estate fast, fun and stress-free!






