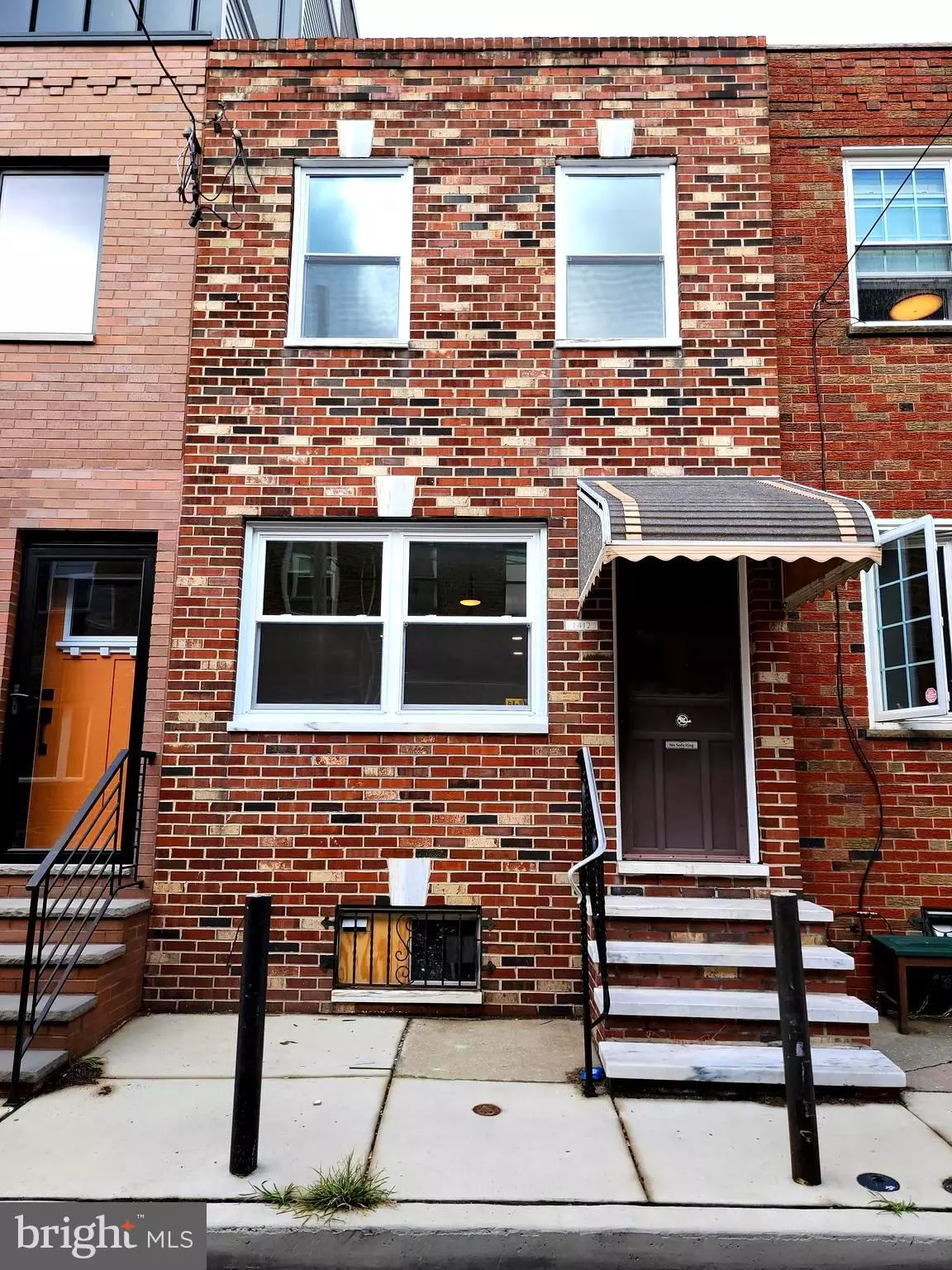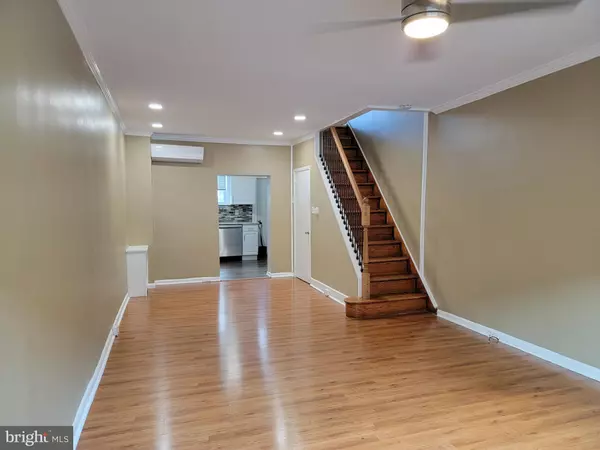$285,000
$319,000
10.7%For more information regarding the value of a property, please contact us for a free consultation.
2 Beds
1 Bath
1,138 SqFt
SOLD DATE : 12/16/2022
Key Details
Sold Price $285,000
Property Type Townhouse
Sub Type Interior Row/Townhouse
Listing Status Sold
Purchase Type For Sale
Square Footage 1,138 sqft
Price per Sqft $250
Subdivision Passyunk Square
MLS Listing ID PAPH2158738
Sold Date 12/16/22
Style Straight Thru,Traditional
Bedrooms 2
Full Baths 1
HOA Y/N N
Abv Grd Liv Area 1,138
Originating Board BRIGHT
Year Built 1920
Annual Tax Amount $4,097
Tax Year 2023
Lot Size 624 Sqft
Acres 0.01
Lot Dimensions 13.00 x 48.00
Property Description
Amazing totally renovated home in beautiful Passyunk Square. Enter into a large open floor plan. As you continue back you will find a gorgeous brand new Kitchen complete with beautiful Granite Countertops, huge cabinets with plenty of storage, Stainless Steel appliances and new Fixtures. Enter a beautifully painted Courtyard perfect for entertaining. Beautiful Hardwood Vinyl Plank Flooring throughout. Upstairs has 2 bedrooms and a gorgeous new bath with stunning Shiplap walls and Backsplash. The basement is very clean and walls have been cemented and dry-locked. New Halcyon HVAC Digital Mini-Split system throughout (along with baseboard heat) Heater is in excellent condition. New windows . Freshly painted courtyard. One of the most sought after streets in South Philly, super close to Broad st, Subway and many Center City attractions. Take a look today!
Location
State PA
County Philadelphia
Area 19147 (19147)
Zoning RSA5
Rooms
Basement Full, Improved, Poured Concrete
Main Level Bedrooms 2
Interior
Interior Features Ceiling Fan(s), Combination Dining/Living, Floor Plan - Open
Hot Water Natural Gas
Heating Baseboard - Hot Water, Energy Star Heating System, Wall Unit, Other
Cooling Central A/C, Ductless/Mini-Split, Energy Star Cooling System
Flooring Ceramic Tile, Luxury Vinyl Plank
Fireplace N
Window Features Energy Efficient
Heat Source Natural Gas
Laundry Basement
Exterior
Utilities Available Natural Gas Available, Sewer Available, Water Available
Water Access N
Accessibility 2+ Access Exits
Garage N
Building
Story 2
Foundation Slab
Sewer Public Sewer
Water Public
Architectural Style Straight Thru, Traditional
Level or Stories 2
Additional Building Above Grade, Below Grade
New Construction N
Schools
School District The School District Of Philadelphia
Others
Senior Community No
Tax ID 012510700
Ownership Fee Simple
SqFt Source Assessor
Acceptable Financing Cash, Conventional, FHA
Listing Terms Cash, Conventional, FHA
Financing Cash,Conventional,FHA
Special Listing Condition Standard
Read Less Info
Want to know what your home might be worth? Contact us for a FREE valuation!

Our team is ready to help you sell your home for the highest possible price ASAP

Bought with Rachel F Shaw • Elfant Wissahickon Realtors

Making real estate fast, fun and stress-free!






