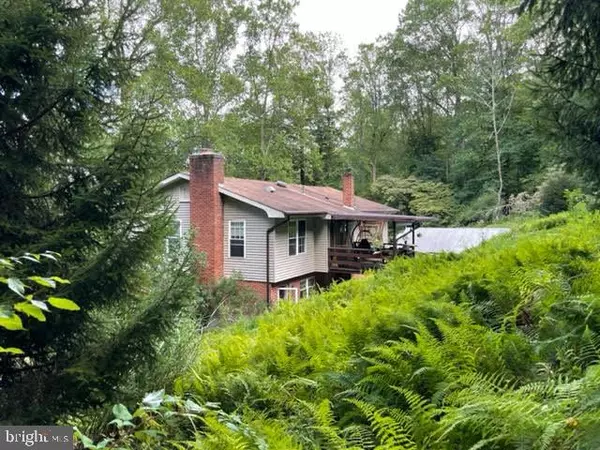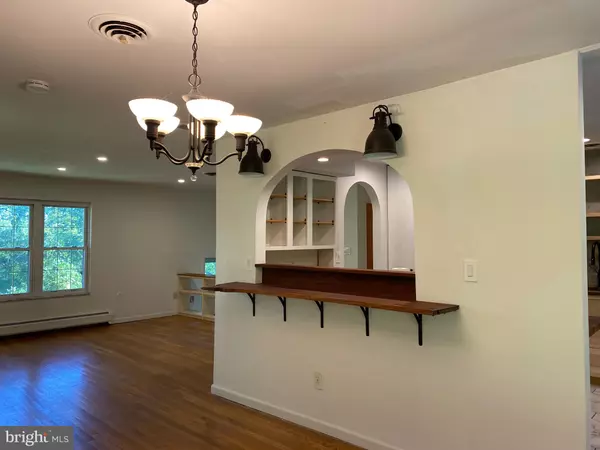$490,000
$500,000
2.0%For more information regarding the value of a property, please contact us for a free consultation.
4 Beds
2 Baths
1,447 SqFt
SOLD DATE : 12/09/2022
Key Details
Sold Price $490,000
Property Type Single Family Home
Sub Type Detached
Listing Status Sold
Purchase Type For Sale
Square Footage 1,447 sqft
Price per Sqft $338
Subdivision None Available
MLS Listing ID PABU2035832
Sold Date 12/09/22
Style Bi-level,Traditional
Bedrooms 4
Full Baths 2
HOA Y/N N
Abv Grd Liv Area 1,447
Originating Board BRIGHT
Year Built 1972
Annual Tax Amount $6,826
Tax Year 2022
Lot Size 1.382 Acres
Acres 1.38
Lot Dimensions 301.00 x 200.00
Property Description
Tucked away on a leafy cul-de-sac on Solebury Mountain, just minutes from the center of New Hope, is this solidly-built and spacious home that is awaiting your updates. The expansive living and dining area has hard-wood floors and lots of windows looking out to a terraced hillside and woods. The well-proportioned kitchen features plenty of counter space and storage, and is open via a breakfast bar, to the dining area. A door at the rear opens to a big covered deck that is ideal for outdoor dining.
The main level offers a generous primary bedroom with walk-in closet and direct access to a tiled full bath that also serves two additional bedrooms. The bedrooms all have hard-wood floors. Downstairs is the fourth bedroom and another full bath, and the spacious family room with tile floor, brick fireplace, a wall of built-ins, a long counter top with a bar sink, and with space and electric service for a wine fridge. There is a door to the rear patio area as well as access to the generously-sized 2-car garage. The house is in the New Hope-Solebury School District. It is located about 3 miles from shopping centers, the center of New Hope, and many shopping, dining, cultural and recreational options. There is easy access to commuter routes.
Location
State PA
County Bucks
Area Solebury Twp (10141)
Zoning R1
Rooms
Basement Full, Fully Finished, Garage Access, Outside Entrance, Walkout Level, Windows
Main Level Bedrooms 4
Interior
Hot Water Oil
Heating Heat Pump - Electric BackUp, Forced Air
Cooling Central A/C
Fireplaces Number 1
Fireplace Y
Heat Source Oil
Exterior
Parking Features Garage - Side Entry, Inside Access
Garage Spaces 2.0
Water Access N
Accessibility None
Attached Garage 2
Total Parking Spaces 2
Garage Y
Building
Lot Description Backs to Trees, Cul-de-sac, Partly Wooded
Story 2
Foundation Other
Sewer On Site Septic
Water Private
Architectural Style Bi-level, Traditional
Level or Stories 2
Additional Building Above Grade, Below Grade
New Construction N
Schools
School District New Hope-Solebury
Others
Senior Community No
Tax ID 41-043-022
Ownership Fee Simple
SqFt Source Assessor
Special Listing Condition Standard
Read Less Info
Want to know what your home might be worth? Contact us for a FREE valuation!

Our team is ready to help you sell your home for the highest possible price ASAP

Bought with David Levine • Coldwell Banker Hearthside
Making real estate fast, fun and stress-free!






