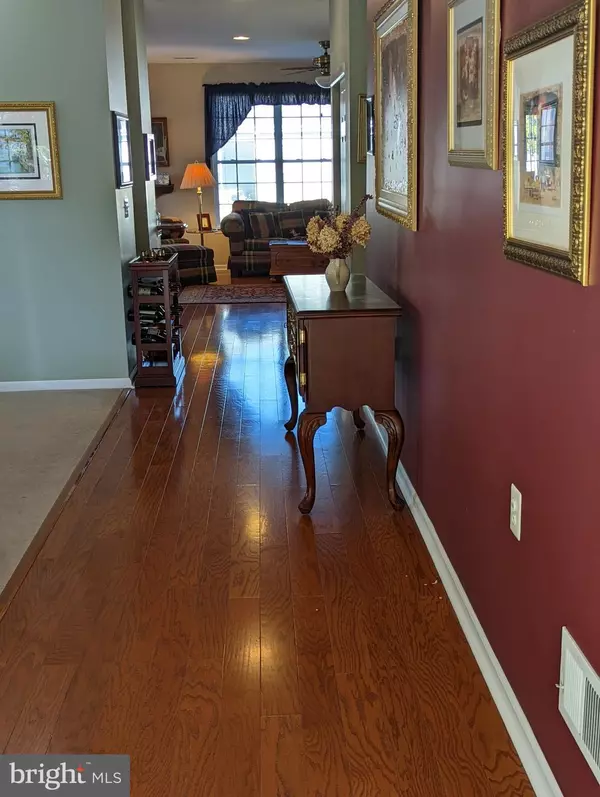$504,900
$499,900
1.0%For more information regarding the value of a property, please contact us for a free consultation.
2 Beds
2 Baths
1,874 SqFt
SOLD DATE : 12/08/2022
Key Details
Sold Price $504,900
Property Type Single Family Home
Sub Type Detached
Listing Status Sold
Purchase Type For Sale
Square Footage 1,874 sqft
Price per Sqft $269
Subdivision Heritage Cr Ests
MLS Listing ID PABU2038464
Sold Date 12/08/22
Style Ranch/Rambler
Bedrooms 2
Full Baths 2
HOA Fees $286/mo
HOA Y/N Y
Abv Grd Liv Area 1,874
Originating Board BRIGHT
Year Built 2001
Annual Tax Amount $6,257
Tax Year 2022
Lot Size 5,356 Sqft
Acres 0.12
Lot Dimensions 52.00 x
Property Description
Right Size your life at Heritage Creek Estates Active Adult Community in beautiful Bucks County . The original owner has meticulously maintained this home for over 20+ years. One floor living in this Single-Family Ranch style home set on premium lot. . Great curb appeal luxury vinyl siding with stone veneer. Covered front porch great for enjoying morning coffee or afternoon tea. Elegant foyer overlooks open floor plan. Formal Living room in front of home, Kitchen opens dining area and to Family room, Sliding-glass door to backyard oversized patio. Dining area overlooks the back yard. Recessed lighting and ceiling fans. Master bedroom with walk-in closet, Master bathroom with bathtub and separate shower stall. Second bedroom is adjacent to Freshly (Updated in the last year) hall bathroom; makes for a great guest suite. First floor laundry with wash tub. Two-Car Garage. Gas heat and gas cooking. Numerous amenities include world-class club house, indoor swimming pool, outdoor swimming pool, tennis, and much more. Engage in many social activities or enjoy the abundance of sidewalks for leisurely walkways.
Location
State PA
County Bucks
Area Warwick Twp (10151)
Zoning MF2
Rooms
Other Rooms Living Room, Dining Room, Bedroom 2, Kitchen, Family Room, Bedroom 1, Bathroom 1
Main Level Bedrooms 2
Interior
Interior Features Ceiling Fan(s), Combination Kitchen/Living, Entry Level Bedroom, Floor Plan - Open, Kitchen - Island, Stall Shower, Upgraded Countertops, Window Treatments, Wood Floors
Hot Water Natural Gas
Heating Forced Air
Cooling Central A/C
Flooring Hardwood, Carpet
Equipment Built-In Microwave, Built-In Range, Dishwasher, Disposal, Dryer, Oven/Range - Gas, Washer
Fireplace N
Appliance Built-In Microwave, Built-In Range, Dishwasher, Disposal, Dryer, Oven/Range - Gas, Washer
Heat Source Natural Gas
Exterior
Parking Features Garage Door Opener, Garage - Front Entry
Garage Spaces 2.0
Utilities Available Electric Available, Natural Gas Available, Sewer Available, Water Available
Amenities Available Club House, Billiard Room, Exercise Room, Game Room, Hot tub, Meeting Room, Pool - Indoor, Pool - Outdoor, Sauna, Tennis Courts
Water Access N
Roof Type Asphalt
Accessibility Level Entry - Main, No Stairs
Attached Garage 1
Total Parking Spaces 2
Garage Y
Building
Story 1
Foundation Slab
Sewer Public Sewer
Water Public
Architectural Style Ranch/Rambler
Level or Stories 1
Additional Building Above Grade, Below Grade
New Construction N
Schools
School District Central Bucks
Others
Senior Community Yes
Age Restriction 55
Tax ID 51-032-114
Ownership Fee Simple
SqFt Source Assessor
Acceptable Financing Conventional, Cash
Listing Terms Conventional, Cash
Financing Conventional,Cash
Special Listing Condition Standard
Read Less Info
Want to know what your home might be worth? Contact us for a FREE valuation!

Our team is ready to help you sell your home for the highest possible price ASAP

Bought with Jacleen Kaer • Keller Williams Real Estate - Bensalem

Making real estate fast, fun and stress-free!






