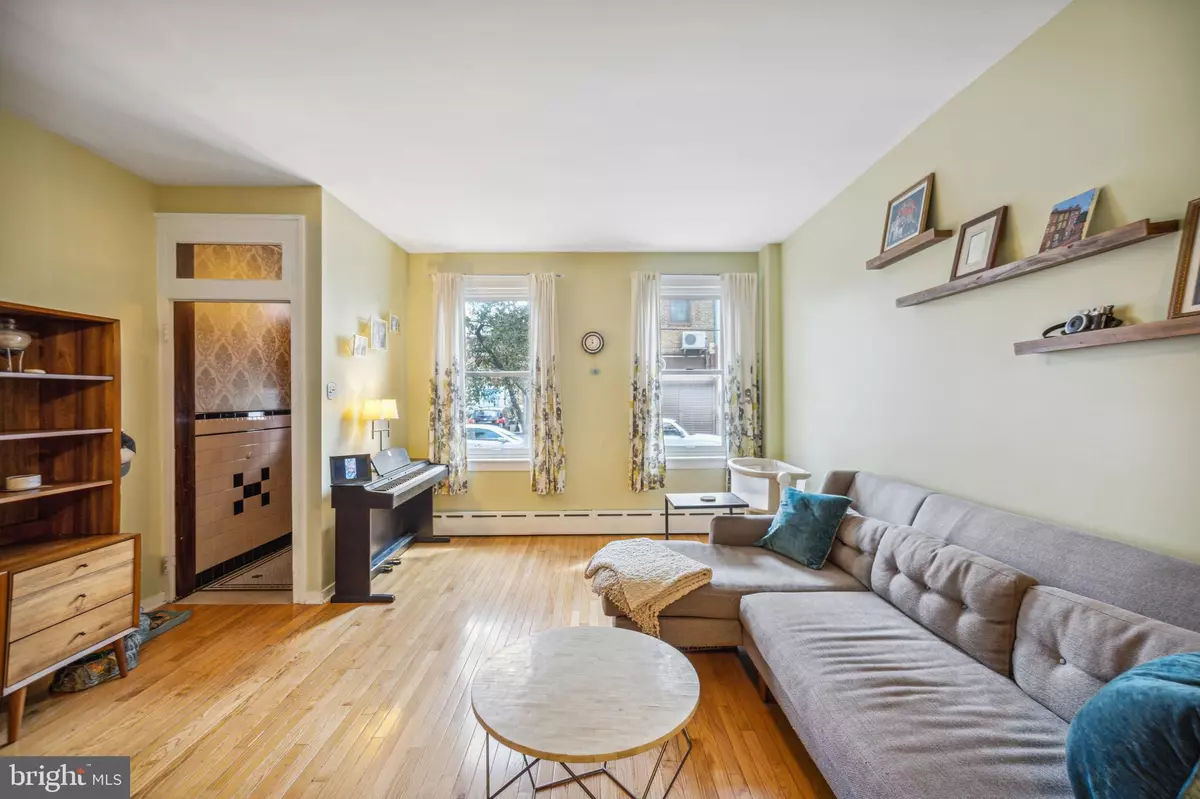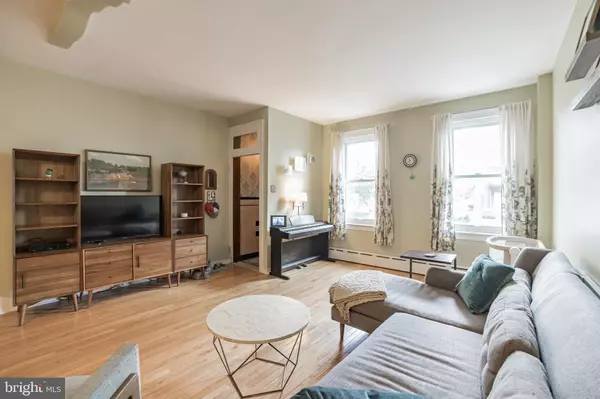$425,000
$435,000
2.3%For more information regarding the value of a property, please contact us for a free consultation.
3 Beds
2 Baths
1,248 SqFt
SOLD DATE : 12/02/2022
Key Details
Sold Price $425,000
Property Type Townhouse
Sub Type Interior Row/Townhouse
Listing Status Sold
Purchase Type For Sale
Square Footage 1,248 sqft
Price per Sqft $340
Subdivision Passyunk Square
MLS Listing ID PAPH2156578
Sold Date 12/02/22
Style Straight Thru
Bedrooms 3
Full Baths 1
Half Baths 1
HOA Y/N N
Abv Grd Liv Area 1,248
Originating Board BRIGHT
Year Built 1925
Annual Tax Amount $4,358
Tax Year 2022
Lot Size 920 Sqft
Acres 0.02
Lot Dimensions 16.00 x 58.00
Property Description
South Philly Charmer! Looking for a home with the perfect blend of modern updates combined with unique character and charm? Look no further than 1638 S. 12th Street! This character-filled, brick front row home is in close proximity to all the amazing restaurants, cafes, and shopping that Passyunk Avenue has to offer; Barcelona Wine Bar, City Fitness, Stogie Joe's Tavern, The Dutch, Milk Jawn, Rival Bros Coffee Bar and more! It's also conveniently located near a permitted parking lot ensuring easy parking! Upon entering, you are welcomed by a traditional South Philly vestibule with a vintage tile design, gorgeous hardwood flooring, and a unique ceiling detail in the main living area which leads to the spacious dining area and the modern kitchen featuring wood ceilings, tile flooring, plenty of cabinet space and room for a kitchen table! This home provides plenty of room for entertaining guests or enjoying family dinners. Venture upstairs to find 3 bedrooms and 1 full bath. The spacious master bedroom is well sunlit and includes a lot of closet space. The other two bedrooms are also sunlit and spacious. Not to mention, the hall bath features unique vintage black and white tiling and a shower tub combo. Downstairs, there is a beautiful fully finished basement! This is a great secondary living area and a place to entertain. This space features built-in cabinets, a cozy built-in reading nook, recessed lighting, and a powder room for convenience. No detail was spared in this thoughtfully renovated basement. Out back, there is a quaint little cemented patio area, perfect for an outdoor table, grilling and enjoying the upcoming Fall weather! Schedule a private showing to check out this amazing home today!
Location
State PA
County Philadelphia
Area 19148 (19148)
Zoning RSA5
Rooms
Basement Fully Finished
Interior
Hot Water Natural Gas
Heating Hot Water
Cooling Window Unit(s), Wall Unit
Heat Source Natural Gas
Laundry Has Laundry
Exterior
Water Access N
Accessibility None
Garage N
Building
Story 2
Foundation Brick/Mortar
Sewer Public Sewer
Water Public
Architectural Style Straight Thru
Level or Stories 2
Additional Building Above Grade, Below Grade
New Construction N
Schools
School District The School District Of Philadelphia
Others
Senior Community No
Tax ID 394594100
Ownership Fee Simple
SqFt Source Assessor
Special Listing Condition Standard
Read Less Info
Want to know what your home might be worth? Contact us for a FREE valuation!

Our team is ready to help you sell your home for the highest possible price ASAP

Bought with Katherine Helen Willman-Wright • Space & Company

Making real estate fast, fun and stress-free!






