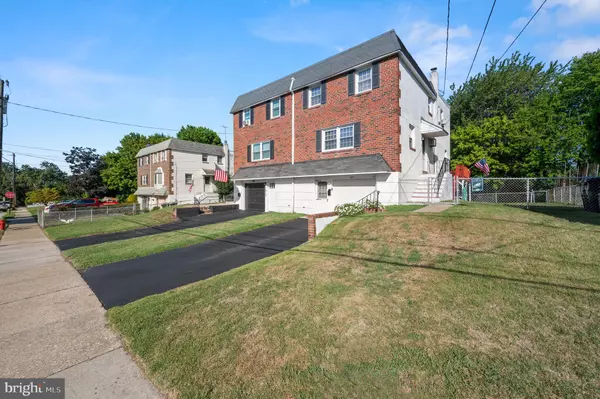$290,000
$299,900
3.3%For more information regarding the value of a property, please contact us for a free consultation.
4 Beds
3 Baths
1,640 SqFt
SOLD DATE : 11/29/2022
Key Details
Sold Price $290,000
Property Type Single Family Home
Sub Type Twin/Semi-Detached
Listing Status Sold
Purchase Type For Sale
Square Footage 1,640 sqft
Price per Sqft $176
Subdivision Roberts Park
MLS Listing ID PAMC2051060
Sold Date 11/29/22
Style Straight Thru,Traditional
Bedrooms 4
Full Baths 2
Half Baths 1
HOA Y/N N
Abv Grd Liv Area 1,640
Originating Board BRIGHT
Year Built 1964
Annual Tax Amount $6,448
Tax Year 2022
Lot Size 3,200 Sqft
Acres 0.07
Lot Dimensions 37+- x 90+-
Property Description
LOCATION, LOCATION, LOCATION. This 4 Bedroom, 3 story, brick front twin is placed in the highly desirable Roberts Park neighborhood backing up to expansive open space of adjacent Simmons Park. Recently 2 other homes with similar site placement sold within days of being offered to sale. You have 2 options for access to the interior of this home. Option 1: Park on your own driveway with a 1 car built in garage, you'll enter the lower level of this special home which presently supports as a rec/family room area complimented by a powder room and daylight slider to outside patio with under the deck ceiling. These areas when combined are perfect for day or evening, rain or shine enjoyment and entertaining. The lower level area also supports your laundry area. Home access option 2 is from the driveway to a concrete walkway thru a fenced side yard area to a side entry porch. Upon entry, the main level floor plan is open concept. The living, dining and kitchen areas flow into each other. The kitchen with quaint breakfast area and slider to outside has been recently modernized by ownership with new base and wall cabinetry, appliances, countertops and tile flooring. The slider off the kitchen accesses a large rear deck area overlook the expansive open park area to the rear of this home. There are stairs from the deck so your pet can use the fenced side yard area. Holiday or social gatherings hosting are easily accommodated by this stacked main level floor plan. The third level offers a main bedroom, served by a private bath. There are 3 additional bedrooms which allow flex use for perhaps a poplar one or more home office(s) or perhaps renting a room to a family member or friend. These 3 rooms are served by a private full bath. Roberts Park and your new home are conveniently situated within a short Commute to County seat functions in Norristown Borough. Recreational activities are nearby with a variety of options including public and private golfing courses, the Norristown Zoo, biking and walking along the Schuylkill River Trail and Valley Forge National Park. Your conveniently located near major shopping and employment centers in Conshohocken, Plymouth Meeting, Blue Bell, King of Prussia and the City of Philadelphia, public transportation and major roadways such as the Pennsylvania Turnpike and Schuylkill Expressway.
Location
State PA
County Montgomery
Area Norristown Boro (10613)
Zoning R2
Rooms
Other Rooms Living Room, Dining Room, Bedroom 2, Bedroom 3, Bedroom 4, Kitchen, Bedroom 1, Recreation Room, Bathroom 1, Bathroom 2
Interior
Interior Features Carpet, Combination Dining/Living, Combination Kitchen/Dining, Dining Area, Floor Plan - Open, Kitchen - Eat-In, Kitchen - Island, Recessed Lighting, Stall Shower, Tub Shower, Wood Floors
Hot Water Natural Gas
Heating Baseboard - Hot Water
Cooling Wall Unit, Window Unit(s)
Flooring Ceramic Tile, Hardwood, Carpet, Vinyl
Equipment Built-In Microwave, Dishwasher, Disposal, Microwave, Oven/Range - Electric, Refrigerator, Stainless Steel Appliances
Fireplace N
Window Features Double Hung,Replacement,Screens,Vinyl Clad
Appliance Built-In Microwave, Dishwasher, Disposal, Microwave, Oven/Range - Electric, Refrigerator, Stainless Steel Appliances
Heat Source Natural Gas
Laundry Lower Floor
Exterior
Exterior Feature Deck(s), Patio(s), Porch(es)
Parking Features Basement Garage, Built In, Garage - Front Entry, Garage Door Opener, Inside Access
Garage Spaces 3.0
Fence Partially, Other
Utilities Available Electric Available, Natural Gas Available, Phone, Sewer Available, Water Available
Water Access N
View Panoramic, Scenic Vista, Trees/Woods, Other
Roof Type Asphalt,Built-Up,Flat
Accessibility None
Porch Deck(s), Patio(s), Porch(es)
Attached Garage 1
Total Parking Spaces 3
Garage Y
Building
Lot Description Backs - Parkland, Open, Private, Rear Yard
Story 3
Foundation Concrete Perimeter
Sewer Public Sewer
Water Public
Architectural Style Straight Thru, Traditional
Level or Stories 3
Additional Building Above Grade, Below Grade
Structure Type Dry Wall,Block Walls,Paneled Walls,Plaster Walls
New Construction N
Schools
High Schools Norristown
School District Norristown Area
Others
Senior Community No
Tax ID 13-00-16836-008
Ownership Fee Simple
SqFt Source Assessor
Acceptable Financing Cash, Conventional, FHA, VA
Listing Terms Cash, Conventional, FHA, VA
Financing Cash,Conventional,FHA,VA
Special Listing Condition Standard
Read Less Info
Want to know what your home might be worth? Contact us for a FREE valuation!

Our team is ready to help you sell your home for the highest possible price ASAP

Bought with Sondra Richet-Deane • Realty One Group Restore - Collegeville
Making real estate fast, fun and stress-free!






