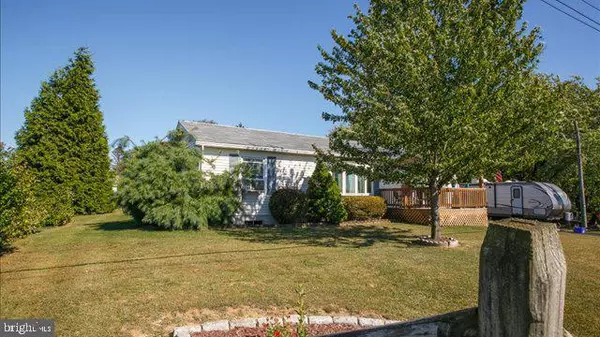$249,900
$249,900
For more information regarding the value of a property, please contact us for a free consultation.
3 Beds
2 Baths
1,612 SqFt
SOLD DATE : 10/28/2022
Key Details
Sold Price $249,900
Property Type Single Family Home
Sub Type Detached
Listing Status Sold
Purchase Type For Sale
Square Footage 1,612 sqft
Price per Sqft $155
Subdivision None Available
MLS Listing ID PADA2014172
Sold Date 10/28/22
Style Ranch/Rambler
Bedrooms 3
Full Baths 2
HOA Y/N N
Abv Grd Liv Area 1,152
Originating Board BRIGHT
Year Built 1984
Annual Tax Amount $2,901
Tax Year 2021
Lot Size 0.320 Acres
Acres 0.32
Property Description
This beautiful rancher is a gem!! The remodeled kitchen features new cabinets, granite countertops, stone backsplash and ceramic flooring. All kitchen appliances are included as well as the washer, dryer and two window air conditioners. The dining room and living room feature vaulted ceilings and hardwood floors. The private primary bedroom has its own remodeled bath, walk-in closet and vanity area. Bedrooms 2 and 3 and the main bath are at the opposite end of the house. French doors from the dining room lead to a 18'x18' trex deck to a 24' diameter above ground pool. There is also a 12'x22' cement patio, shed and a fully fenced level backyard. The lower level features a cozy family room with a propane heater that heats the whole house, and there is also lots of storage in the unfinished area of the basement. The electric water heater is less than a year old, and all new well pump and wiring.
Location
State PA
County Dauphin
Area Swatara Twp (14063)
Zoning RESIDENTIAL
Direction West
Rooms
Other Rooms Living Room, Dining Room, Primary Bedroom, Bedroom 2, Kitchen, Family Room, Bathroom 2, Bathroom 3, Primary Bathroom
Basement Full, Partially Finished
Main Level Bedrooms 3
Interior
Hot Water Electric
Heating Baseboard - Electric, Other
Cooling Window Unit(s)
Flooring Ceramic Tile, Hardwood, Carpet
Equipment Built-In Microwave, Dishwasher, Dryer, Oven/Range - Electric, Refrigerator, Washer
Fireplace N
Appliance Built-In Microwave, Dishwasher, Dryer, Oven/Range - Electric, Refrigerator, Washer
Heat Source Electric, Propane - Leased
Exterior
Exterior Feature Deck(s), Patio(s)
Pool Above Ground, Fenced
Water Access N
Roof Type Composite
Accessibility None
Porch Deck(s), Patio(s)
Garage N
Building
Story 1
Foundation Block
Sewer Public Sewer
Water Well
Architectural Style Ranch/Rambler
Level or Stories 1
Additional Building Above Grade, Below Grade
New Construction N
Schools
Elementary Schools Rutherford
Middle Schools Central Dauphin East
High Schools Central Dauphin East
School District Central Dauphin
Others
Pets Allowed Y
Senior Community No
Tax ID 63-016-114-000-0000
Ownership Fee Simple
SqFt Source Assessor
Acceptable Financing Cash, Conventional, FHA, VA
Horse Property N
Listing Terms Cash, Conventional, FHA, VA
Financing Cash,Conventional,FHA,VA
Special Listing Condition Standard
Pets Allowed Cats OK, Dogs OK
Read Less Info
Want to know what your home might be worth? Contact us for a FREE valuation!

Our team is ready to help you sell your home for the highest possible price ASAP

Bought with ALLAN CLIONSKY • Joy Daniels Real Estate Group, Ltd
Making real estate fast, fun and stress-free!






