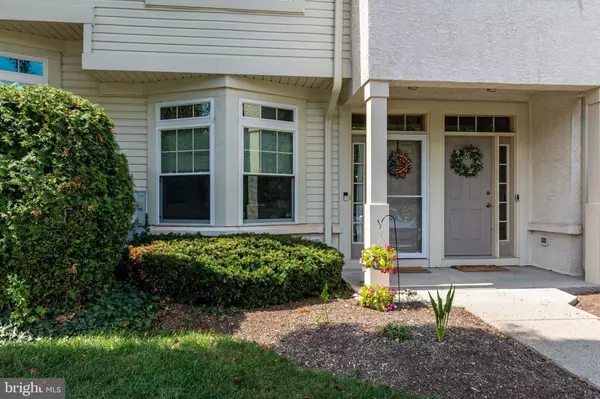$310,000
$284,900
8.8%For more information regarding the value of a property, please contact us for a free consultation.
2 Beds
2 Baths
1,248 SqFt
SOLD DATE : 10/26/2022
Key Details
Sold Price $310,000
Property Type Townhouse
Sub Type Interior Row/Townhouse
Listing Status Sold
Purchase Type For Sale
Square Footage 1,248 sqft
Price per Sqft $248
Subdivision Dresher Woods
MLS Listing ID PAMC2050634
Sold Date 10/26/22
Style Colonial
Bedrooms 2
Full Baths 2
HOA Fees $235/mo
HOA Y/N Y
Abv Grd Liv Area 1,248
Originating Board BRIGHT
Year Built 1998
Annual Tax Amount $4,291
Tax Year 2022
Lot Size 1,248 Sqft
Acres 0.03
Lot Dimensions 0.00 x 0.00
Property Description
Move right in to this beautiful, fully renovated two bedroom, two bathroom home in the well-sought after neighborhood of Dresher Woods. The floor plan is awesome – everything you need is right on one level! The seller has done many recent renovations such as gorgeous new flooring throughout, quartz kitchen countertops, beautiful backsplash, top of the line stainless-steel appliances, new paint and many more aesthetic touches. The foyer has a spacious, double coat closet and welcomes you into the large living room with fireplace and two large windows that flood the room with natural light. The dining area is the perfect gathering spot for family dinners or game nights and contains a closet for storage! There is a newly installed bar area right between the living room and dining room, which makes entertaining a breeze and gives you even more usable counter space! The kitchen has plenty of cabinets, quartz counter with tile backsplash and a breakfast bar with seating for four. The huge primary bedroom contains a large walk-in closet, full bath with shower, and a sliding door to the back patio which is a great space to enjoy your morning coffee, or a cold beverage while grilling! The second bedroom, with a double closet, has plenty of space to serve as another spacious bedroom and office all in one. The hall bath is gorgeous and has a large shower and bathtub. You will then find another linen and hallway closet so you will never run out of storage space! Lastly, there is the laundry room, which contains a brand new washer and dryer and recently added shelving to make organization a breeze! This gem is tucked away in the back portion of the development, which provides a quiet space with extra privacy. This stunner is maintenance-free living at its best! The association covers lawn, snow, and exterior maintenance and pro-actively maintains—the association will be painting all front doors and trim and power washing the property soon! The location cannot be beat- you are minutes to Starbucks, restaurants, shopping, Fort Washington train station, PA Turnpike and Route 309 Expressway, the Shops at the Promenade, Downtown Ambler, Mondauck Park, a playground and several walking trails. This is located in the award-winning and recently renovated Upper Dublin School District. HURRY!!!
Location
State PA
County Montgomery
Area Upper Dublin Twp (10654)
Zoning .
Rooms
Other Rooms Living Room, Primary Bedroom, Bedroom 2, Kitchen, Laundry, Bathroom 2, Primary Bathroom
Main Level Bedrooms 2
Interior
Interior Features Ceiling Fan(s), Combination Kitchen/Dining, Entry Level Bedroom, Kitchen - Eat-In, Kitchen - Island, Primary Bath(s), Stall Shower, Tub Shower, Upgraded Countertops, Walk-in Closet(s), Wood Floors
Hot Water Natural Gas
Heating Forced Air
Cooling Central A/C
Flooring Ceramic Tile, Engineered Wood
Fireplaces Number 1
Fireplaces Type Fireplace - Glass Doors, Gas/Propane
Equipment Built-In Microwave, Built-In Range, Dishwasher, Disposal, Oven/Range - Gas, Stainless Steel Appliances
Fireplace Y
Appliance Built-In Microwave, Built-In Range, Dishwasher, Disposal, Oven/Range - Gas, Stainless Steel Appliances
Heat Source Natural Gas
Laundry Main Floor
Exterior
Exterior Feature Porch(es), Patio(s)
Garage Spaces 2.0
Amenities Available Tot Lots/Playground
Water Access N
Roof Type Pitched,Shingle
Accessibility None
Porch Porch(es), Patio(s)
Total Parking Spaces 2
Garage N
Building
Lot Description Front Yard, Rear Yard
Story 1
Foundation Slab
Sewer Public Sewer
Water Public
Architectural Style Colonial
Level or Stories 1
Additional Building Above Grade, Below Grade
New Construction N
Schools
Elementary Schools Jarrettown
Middle Schools Sandy Run
High Schools Upper Dublin
School District Upper Dublin
Others
HOA Fee Include Lawn Maintenance,Common Area Maintenance,Snow Removal,Trash
Senior Community No
Tax ID 54-00-05410-872
Ownership Fee Simple
SqFt Source Assessor
Acceptable Financing Conventional
Listing Terms Conventional
Financing Conventional
Special Listing Condition Standard
Read Less Info
Want to know what your home might be worth? Contact us for a FREE valuation!

Our team is ready to help you sell your home for the highest possible price ASAP

Bought with Gene Fish • RE/MAX Elite
Making real estate fast, fun and stress-free!






