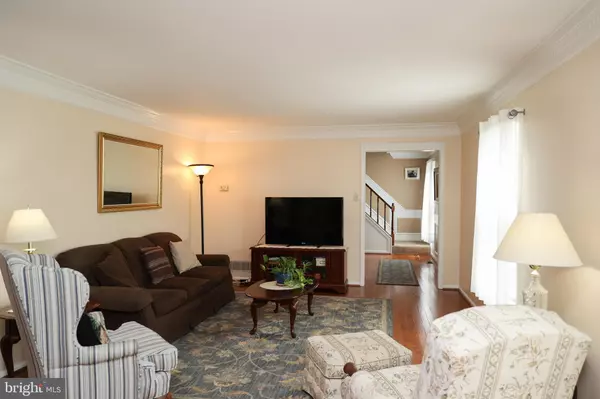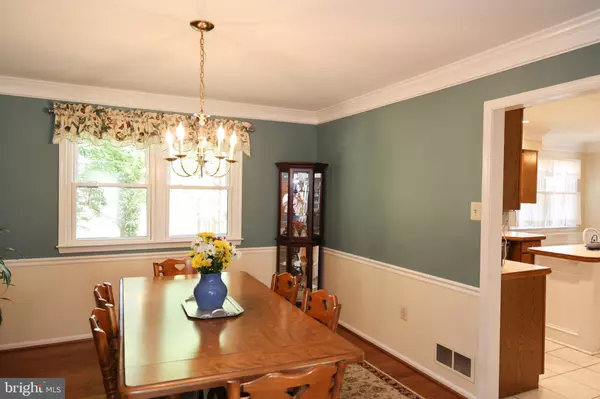$580,000
$585,000
0.9%For more information regarding the value of a property, please contact us for a free consultation.
4 Beds
3 Baths
2,777 SqFt
SOLD DATE : 10/06/2022
Key Details
Sold Price $580,000
Property Type Single Family Home
Sub Type Detached
Listing Status Sold
Purchase Type For Sale
Square Footage 2,777 sqft
Price per Sqft $208
Subdivision Pebble Ridge Farms
MLS Listing ID PAMC2047940
Sold Date 10/06/22
Style Colonial
Bedrooms 4
Full Baths 2
Half Baths 1
HOA Y/N N
Abv Grd Liv Area 2,777
Originating Board BRIGHT
Year Built 1989
Annual Tax Amount $7,657
Tax Year 2021
Lot Size 1.057 Acres
Acres 1.06
Lot Dimensions 123.00 x 0.00
Property Description
It will be love at first sight with this stately colonial on an 1 acre lot that features a very private backyard. Step inside on the gleaming hardwood floors in the foyer, formal living and dining rooms and inviting family room. Notice the enhanced crown molding, chair rail and wainscoting, plus the freshly painted interior. Quality replacement windows infuse the rooms with natural light, while a slider in the family room accesses the spacious deck and fenced rear yard. Abundant cabinets are offered in the eat-in kitchen along with a pantry, an island and built-in desk. Completing the first floor are the laundry/mud room, with special accommodations to groom your furry pets, and an updated powder room. You'll be pleasantly surprised by the generously sized bedrooms on the second floor. The owner's bedroom, with bonus sitting room/office, includes a beautifully renovated ensuite, with frameless shower doors, double bowl sinks, skylight and soaking tub. Three other very generously sized bedrooms and a renovated hall bath complete the second floor. If that is not enough, take a look at the full walk-out basement that offers two finished rooms along with plenty of space for storage. Other special features include fireplace, deep closets, six panel doors, heat pump with oil backup, 200 AMP service, oversized 2-car garage, and terrific floor plan. Located on a low traffic street, this home is conveniently located near shopping, parks, PA Turnpike, RT 309 and other major roads. Truly move-in ready, this home is not to be missed.
Location
State PA
County Montgomery
Area Towamencin Twp (10653)
Zoning RESIDENTIAL
Rooms
Basement Outside Entrance
Interior
Interior Features Ceiling Fan(s), Chair Railings, Formal/Separate Dining Room, Recessed Lighting, Stall Shower, Tub Shower, Upgraded Countertops, Walk-in Closet(s), Window Treatments, Crown Moldings, Kitchen - Eat-In, Kitchen - Island, Pantry, Skylight(s), Soaking Tub, Wainscotting
Hot Water Electric
Heating Heat Pump - Oil BackUp
Cooling Central A/C
Fireplaces Number 1
Fireplaces Type Brick, Wood
Equipment Built-In Microwave, Dishwasher, Disposal, Oven - Self Cleaning, Oven/Range - Electric, Stainless Steel Appliances
Fireplace Y
Window Features Energy Efficient,Replacement
Appliance Built-In Microwave, Dishwasher, Disposal, Oven - Self Cleaning, Oven/Range - Electric, Stainless Steel Appliances
Heat Source Electric
Laundry Main Floor
Exterior
Exterior Feature Deck(s)
Parking Features Built In, Garage - Front Entry, Garage Door Opener, Inside Access
Garage Spaces 8.0
Water Access N
Accessibility None
Porch Deck(s)
Attached Garage 2
Total Parking Spaces 8
Garage Y
Building
Story 2
Foundation Concrete Perimeter
Sewer Public Sewer
Water Public
Architectural Style Colonial
Level or Stories 2
Additional Building Above Grade, Below Grade
New Construction N
Schools
School District North Penn
Others
Senior Community No
Tax ID 53-00-03958-804
Ownership Fee Simple
SqFt Source Assessor
Acceptable Financing Cash, Conventional
Listing Terms Cash, Conventional
Financing Cash,Conventional
Special Listing Condition Standard
Read Less Info
Want to know what your home might be worth? Contact us for a FREE valuation!

Our team is ready to help you sell your home for the highest possible price ASAP

Bought with Hak B Kim • RE/MAX Services
Making real estate fast, fun and stress-free!






