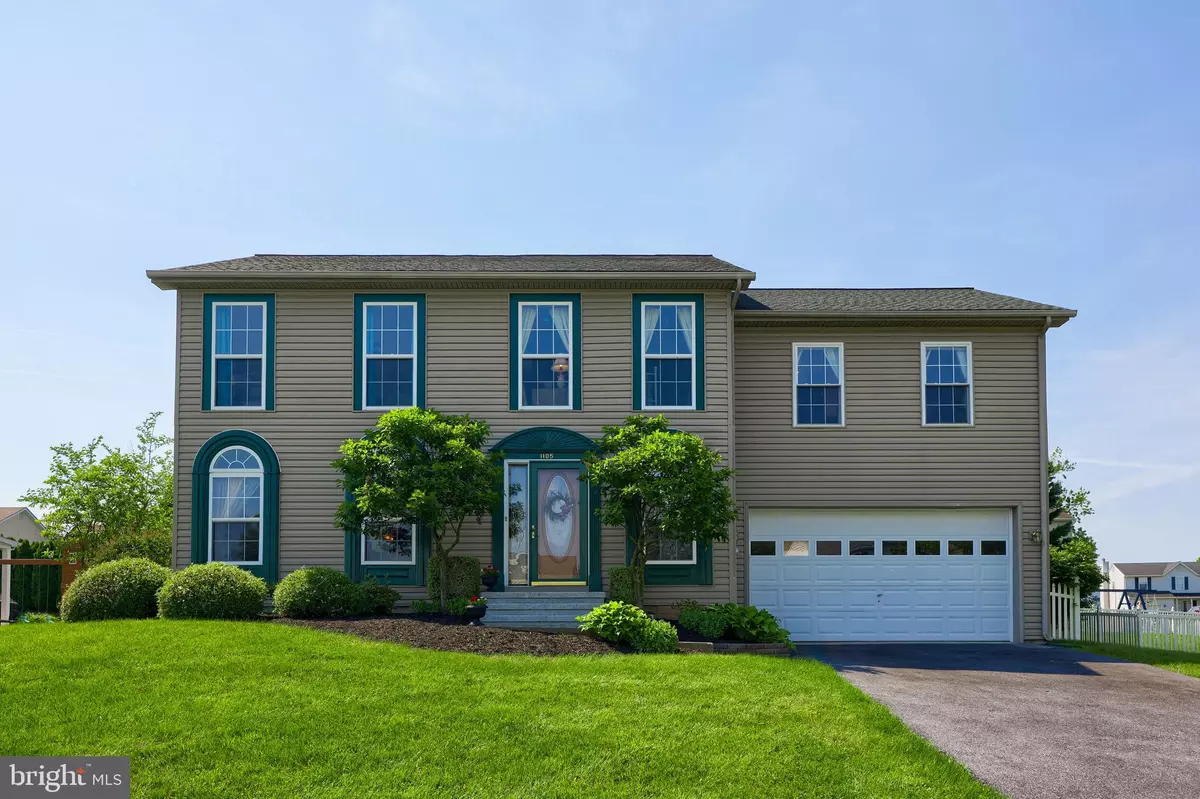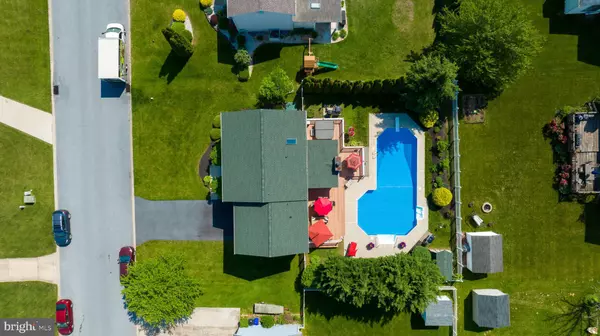$450,000
$409,900
9.8%For more information regarding the value of a property, please contact us for a free consultation.
4 Beds
5 Baths
3,220 SqFt
SOLD DATE : 07/12/2022
Key Details
Sold Price $450,000
Property Type Single Family Home
Sub Type Detached
Listing Status Sold
Purchase Type For Sale
Square Footage 3,220 sqft
Price per Sqft $139
Subdivision Raintree
MLS Listing ID PAYK2023140
Sold Date 07/12/22
Style Colonial
Bedrooms 4
Full Baths 4
Half Baths 1
HOA Fees $9/ann
HOA Y/N Y
Abv Grd Liv Area 2,328
Originating Board BRIGHT
Year Built 1993
Annual Tax Amount $5,287
Tax Year 2021
Lot Size 10,001 Sqft
Acres 0.23
Property Description
Looking for a home that is going to knock your socks off? Welcome to 1105 Sequoia Street in Raintree in the desirable Central School District. This home is beautifully landscaped, includes 3 decks, a heated built in pool and a hot tub!!! This 4 Bedroom (2 Primary Bedrooms), 4.5 bath home was built with tons of upgrades and features a formal living room w/ crown molding and dining area that includes a built-in hutch, crown molding, tile floors. and french doors that lead to a deck that is over 680 sq ft. The kitchen was custom made for a chef and/or someone who loves to entertain. From the custom maple cabinetry to the two tier island, granite countertops, built-in wine shelf, Jenn Air appliances including gas cooktop, convection oven, a built-in microwave with a crisper and hidden dishwasher that looks like a cabinet, you will enjoy making meals and entertaining at home. Off the kitchen is a tiled family room/sunroom with vaulted ceilings, crown molding, a gas fireplace and a french door leading to deck and pool. Primary bedroom #1 has a walk- in closet and an En suite with separate shower and soaking tub, primary bedroom #2 has a full bath. The finished lower level with a built in bar,, with wet bar, an exercise room, TV area and full bath. Includes Dual zone HVAC and has been well taken care of making it ready for you to move right in! A new roof on house and shed (30 year shingles) in 2020, new pool cover with a 25 year lifetime warranty added in 2019,new pool liner added in 2022 with a 25 year lifetime warranty, new pool heater put in in 2020, new pool pump in 2020, new French drain in basement and second sump pump was added, a new driveway in 2019 and new heater in hot tub in 2022. (Deck was built with extra support for the hot tub). This is a great location. Convenient to Harrisburg and York. Just 5 minutes to Cousler park for picnics around the park, walking trails and more, 11 minutes to John Rudy Park and Canine Meadows dog park. Fireworks can be seen from the house on 4th of July. One year warranty. Schedule your showing ASAP.
Location
State PA
County York
Area Manchester Twp (15236)
Zoning RESIDENTIAL
Rooms
Other Rooms Living Room, Dining Room, Bedroom 2, Bedroom 3, Bedroom 4, Kitchen, Game Room, Family Room, Bedroom 1, Exercise Room, Primary Bathroom, Full Bath, Half Bath
Basement Full, Poured Concrete, Workshop, Outside Entrance, Other
Interior
Interior Features Kitchen - Eat-In, Formal/Separate Dining Room, Breakfast Area, Kitchen - Gourmet, Kitchen - Island, Crown Moldings, Dining Area, Family Room Off Kitchen, Recessed Lighting, Soaking Tub, Walk-in Closet(s)
Hot Water Natural Gas
Heating Forced Air
Cooling Central A/C
Flooring Carpet, Ceramic Tile, Hardwood
Fireplaces Number 1
Fireplaces Type Wood
Equipment Disposal, Dishwasher, Built-In Microwave, Refrigerator, Oven - Single
Fireplace Y
Window Features Insulated
Appliance Disposal, Dishwasher, Built-In Microwave, Refrigerator, Oven - Single
Heat Source Natural Gas, Electric
Laundry Main Floor
Exterior
Exterior Feature Porch(es), Deck(s)
Parking Features Garage - Front Entry, Garage Door Opener
Garage Spaces 2.0
Fence Other
Pool In Ground, Vinyl, Fenced, Heated
Water Access N
Roof Type Shingle,Asphalt
Accessibility None
Porch Porch(es), Deck(s)
Attached Garage 2
Total Parking Spaces 2
Garage Y
Building
Lot Description Level
Story 2
Foundation Concrete Perimeter
Sewer Public Sewer
Water Public
Architectural Style Colonial
Level or Stories 2
Additional Building Above Grade, Below Grade
New Construction N
Schools
High Schools Central York
School District Central York
Others
HOA Fee Include Common Area Maintenance
Senior Community No
Tax ID 36-000-23-0040-00-00000
Ownership Fee Simple
SqFt Source Assessor
Acceptable Financing FHA, Conventional, VA, USDA, Cash
Listing Terms FHA, Conventional, VA, USDA, Cash
Financing FHA,Conventional,VA,USDA,Cash
Special Listing Condition Standard
Read Less Info
Want to know what your home might be worth? Contact us for a FREE valuation!

Our team is ready to help you sell your home for the highest possible price ASAP

Bought with Viartie Laroc-Vincent • Keller Williams Realty

Making real estate fast, fun and stress-free!






