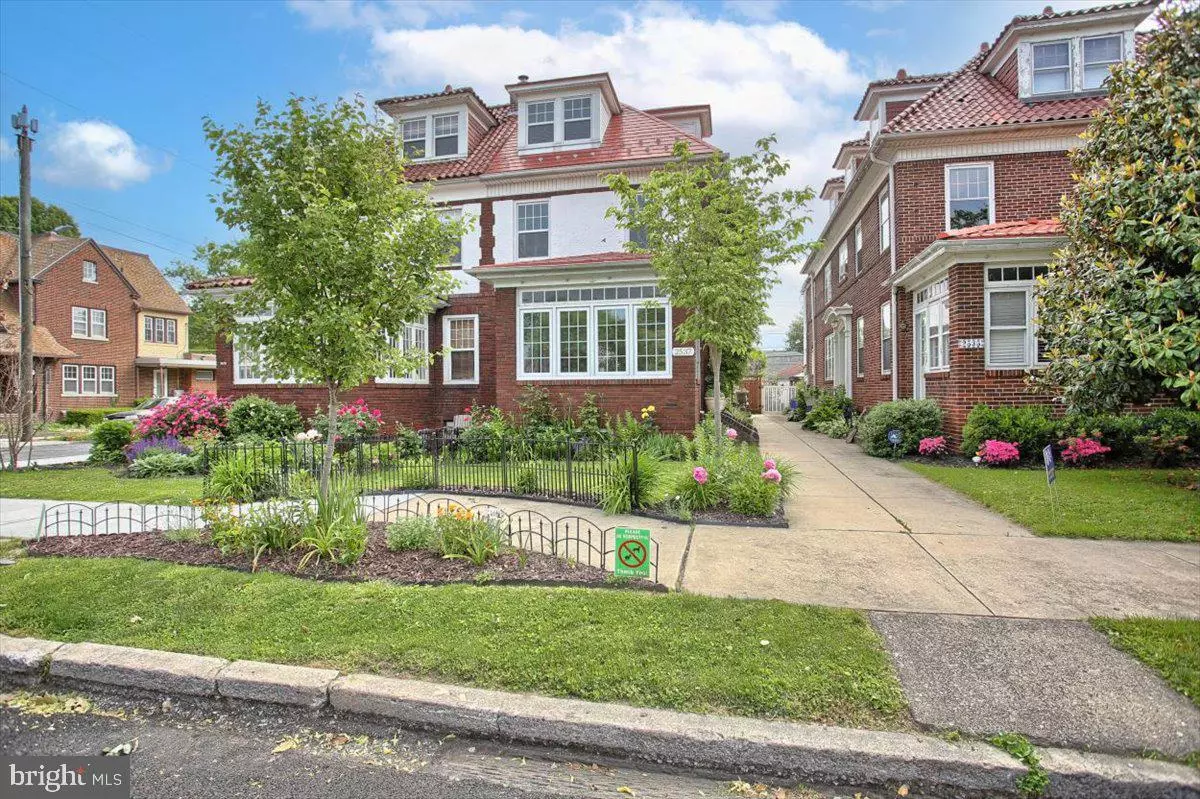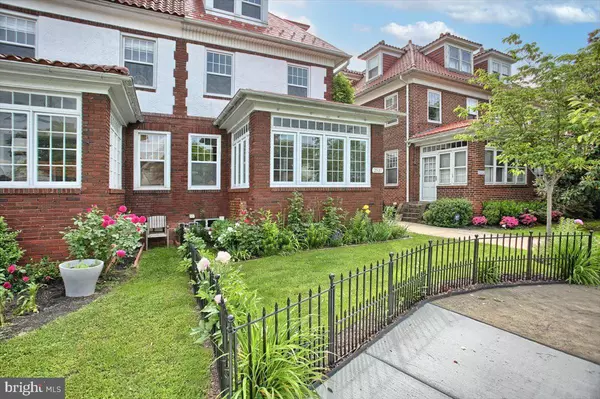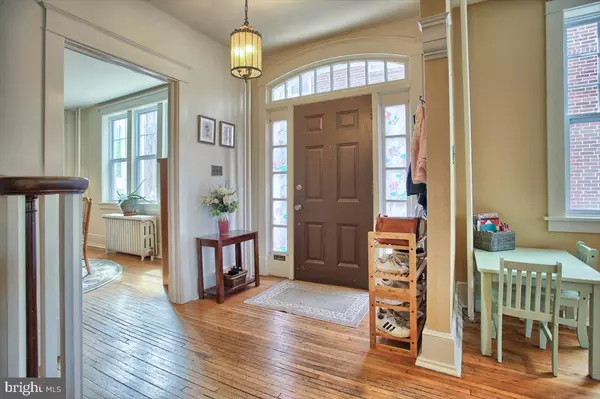$300,000
$290,000
3.4%For more information regarding the value of a property, please contact us for a free consultation.
5 Beds
3 Baths
3,000 SqFt
SOLD DATE : 07/08/2022
Key Details
Sold Price $300,000
Property Type Single Family Home
Sub Type Twin/Semi-Detached
Listing Status Sold
Purchase Type For Sale
Square Footage 3,000 sqft
Price per Sqft $100
Subdivision None Available
MLS Listing ID PADA2013354
Sold Date 07/08/22
Style Traditional
Bedrooms 5
Full Baths 2
Half Baths 1
HOA Y/N N
Abv Grd Liv Area 2,856
Originating Board BRIGHT
Year Built 1925
Annual Tax Amount $3,759
Tax Year 2021
Lot Size 3,485 Sqft
Acres 0.08
Property Description
This uptown house is a quintessential home that is perfect for summer days by the pool or cozy autumn nights by the fire. Built in 1925, the home boasts all the original hardwood floors, chandeliers, doors, and magnificent woodwork. This bright and beautiful home includes a river-facing parlor, a secluded balcony, and a magical outdoor space. The spacious deck, perennial gardens, raised vegetable boxes and semi-inground pool makes this home unlike any other in the city of Harrisburg.
The entire home has been renovated top to bottom but still incorporates the original breakfast nook, Hoosier cabinets, and silver sconces. New windows throughout the entire home. All bathrooms include subway tile, walk-in showers, eco-friendly amenities, and a soaking tub on the 2nd floor. Other notable features are the 1-car garage, a charming wood-burning fireplace, wood shed, wine cellar, and a basement office/gym. Also includes a Peloton bike and 2nd refrigerator in the basement. One block from Riverfront Park with its 7-mile walking path, its an easy walk or bike downtown to attractions including the Broad Street Market, Midtown Restaurants, and City Island.
Location
State PA
County Dauphin
Area City Of Harrisburg (14001)
Zoning RESIDENTIAL
Rooms
Other Rooms Living Room, Dining Room, Primary Bedroom, Bedroom 2, Bedroom 3, Bedroom 4, Bedroom 5, Kitchen, Foyer, Sun/Florida Room, Laundry, Office, Bathroom 1, Bathroom 2, Half Bath
Basement Full, Interior Access, Outside Entrance, Space For Rooms, Partially Finished
Interior
Interior Features Ceiling Fan(s), Formal/Separate Dining Room, Kitchen - Eat-In, Soaking Tub, Upgraded Countertops, Wine Storage, Wood Floors
Hot Water Natural Gas
Heating Radiator, Hot Water
Cooling Window Unit(s)
Flooring Hardwood, Ceramic Tile
Fireplaces Number 1
Equipment Built-In Microwave, Dishwasher, Dryer - Electric, Oven/Range - Gas, Refrigerator, Stainless Steel Appliances, Washer - Front Loading, Washer/Dryer Stacked, Water Heater
Window Features Double Pane,Replacement
Appliance Built-In Microwave, Dishwasher, Dryer - Electric, Oven/Range - Gas, Refrigerator, Stainless Steel Appliances, Washer - Front Loading, Washer/Dryer Stacked, Water Heater
Heat Source Natural Gas
Laundry Upper Floor
Exterior
Exterior Feature Deck(s)
Parking Features Garage - Front Entry
Garage Spaces 1.0
Fence Wood, Privacy
Pool Above Ground, Permits
Water Access N
Roof Type Composite,Rubber,Metal
Accessibility None
Porch Deck(s)
Total Parking Spaces 1
Garage Y
Building
Story 3
Foundation Block, Stone
Sewer Public Sewer
Water Public
Architectural Style Traditional
Level or Stories 3
Additional Building Above Grade, Below Grade
New Construction N
Schools
High Schools Harrisburg High School
School District Harrisburg City
Others
Senior Community No
Tax ID 10-066-002-000-0000
Ownership Fee Simple
SqFt Source Assessor
Acceptable Financing Cash, Conventional, FHA, VA
Listing Terms Cash, Conventional, FHA, VA
Financing Cash,Conventional,FHA,VA
Special Listing Condition Standard
Read Less Info
Want to know what your home might be worth? Contact us for a FREE valuation!

Our team is ready to help you sell your home for the highest possible price ASAP

Bought with JENNIFER HOLLISTER • Joy Daniels Real Estate Group, Ltd

Making real estate fast, fun and stress-free!






