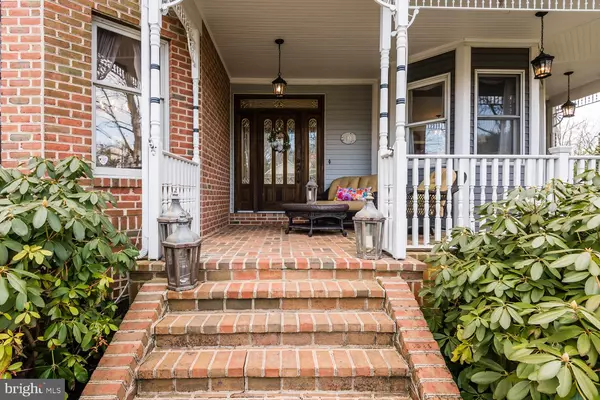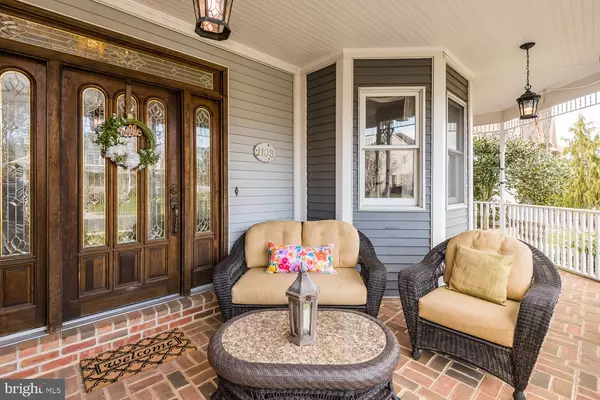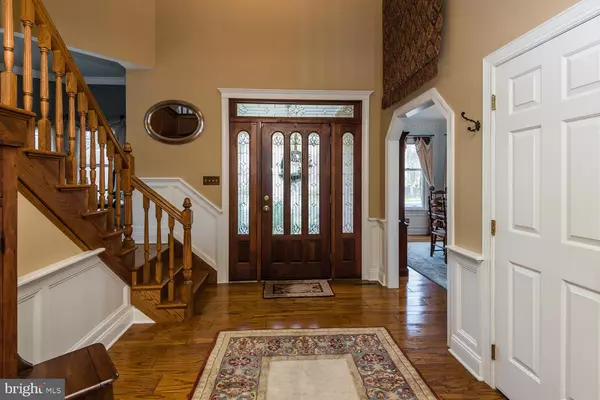$485,000
$500,000
3.0%For more information regarding the value of a property, please contact us for a free consultation.
5 Beds
5 Baths
4,462 SqFt
SOLD DATE : 06/21/2018
Key Details
Sold Price $485,000
Property Type Single Family Home
Sub Type Detached
Listing Status Sold
Purchase Type For Sale
Square Footage 4,462 sqft
Price per Sqft $108
Subdivision Highlands
MLS Listing ID 1000331678
Sold Date 06/21/18
Style Victorian
Bedrooms 5
Full Baths 3
Half Baths 2
HOA Y/N N
Abv Grd Liv Area 3,462
Originating Board BRIGHT
Year Built 1990
Annual Tax Amount $4,601
Tax Year 2017
Lot Size 0.350 Acres
Acres 0.35
Property Description
Welcome to 1103 Tiverton Road in The Highlands... Even at first glance, you can tell this is not your typical neighborhood home. This 5 bedroom 3 full bath, 2 half bath Victorian style home exudes charm from the yesteryears but has all the modern features and open living spaces that today's buyers need. Unique rooms with elevation and flooring changes make you want to explore. Built-in bookshelves that double for a secret door to connect rooms. The beautiful Kitchen has been re-done with granite tops, cook-top, double wall oven, microwave and also features a butlers pantry. The basement has recently been finished with large entertainment space along with a bar area and bathroom. Make your way up to the 3rd floor and you will find a huge finished attic space that can be a 5th bedroom or play area. Enjoy entertaining on the rear patio and private backyard which abuts open preserved land. The pictures of this home alone do not do it justice... You must see it in person to truly enjoy... Set up a showing today
Location
State PA
County Cumberland
Area Hampden Twp (14410)
Zoning RESIDENTIAL
Rooms
Basement Full, Partially Finished
Interior
Interior Features Built-Ins, Breakfast Area, Crown Moldings, Family Room Off Kitchen, Kitchen - Gourmet, Upgraded Countertops, Wood Floors, Formal/Separate Dining Room
Heating Gas, Forced Air
Cooling Central A/C
Flooring Hardwood, Carpet
Fireplaces Number 2
Fireplaces Type Gas/Propane
Equipment Built-In Microwave, Cooktop, Dishwasher, Disposal, Oven - Double, Oven - Wall
Fireplace Y
Appliance Built-In Microwave, Cooktop, Dishwasher, Disposal, Oven - Double, Oven - Wall
Heat Source Natural Gas
Laundry Has Laundry
Exterior
Exterior Feature Balcony, Patio(s)
Parking Features Garage - Side Entry
Garage Spaces 2.0
Water Access N
View Trees/Woods
Roof Type Fiberglass
Accessibility None
Porch Balcony, Patio(s)
Attached Garage 2
Total Parking Spaces 2
Garage Y
Building
Story 4
Sewer Public Sewer
Water Public
Architectural Style Victorian
Level or Stories 3+
Additional Building Above Grade, Below Grade
New Construction N
Schools
School District Cumberland Valley
Others
Tax ID 10-16-1056-245
Ownership Fee Simple
SqFt Source Assessor
Special Listing Condition Standard
Read Less Info
Want to know what your home might be worth? Contact us for a FREE valuation!

Our team is ready to help you sell your home for the highest possible price ASAP

Bought with Jennifer Debernardis • Coldwell Banker Realty

Making real estate fast, fun and stress-free!






