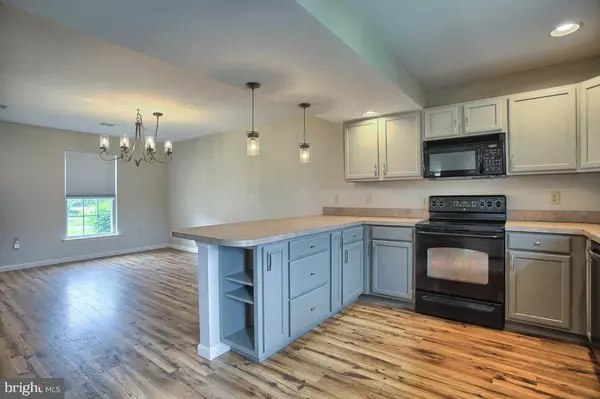$187,000
$179,900
3.9%For more information regarding the value of a property, please contact us for a free consultation.
2 Beds
3 Baths
1,754 SqFt
SOLD DATE : 06/10/2022
Key Details
Sold Price $187,000
Property Type Condo
Sub Type Condo/Co-op
Listing Status Sold
Purchase Type For Sale
Square Footage 1,754 sqft
Price per Sqft $106
Subdivision Saddle Ridge
MLS Listing ID PADA2012830
Sold Date 06/10/22
Style Cape Cod
Bedrooms 2
Full Baths 2
Half Baths 1
HOA Fees $150/mo
HOA Y/N Y
Abv Grd Liv Area 1,082
Originating Board BRIGHT
Year Built 2005
Annual Tax Amount $2,816
Tax Year 2022
Lot Size 5,227 Sqft
Acres 0.12
Property Description
Beautiful and very well-maintained End Unit Townhome in the community of Waverly Woods at Saddle Ridge. Lovely neighborhood with mountain views and sidewalks throughout the entire community. Open floor plan, lovely cabintry, all new carpet througout. On the 2nd floor are 2 nice -sized bedrooms with large walk-in closets in each room with each having their own bathroom!
The walk-out finished basement adds so much more space than meets the eye.
New HVAC system replaced in June 2021, and water heater replaced in June 2020.
Close to all major interstates, schools, and shopping. Reach out and see this home for yourself.
Location
State PA
County Dauphin
Area Susquehanna Twp (14062)
Zoning RESIDENTIAL
Rooms
Other Rooms Dining Room, Primary Bedroom, Bedroom 2, Kitchen, Family Room, Bathroom 1, Bathroom 2, Primary Bathroom
Basement Daylight, Partial, Fully Finished, Heated, Outside Entrance, Walkout Level
Interior
Interior Features Dining Area, Carpet, Ceiling Fan(s), Combination Kitchen/Dining, Pantry, Stall Shower, Tub Shower, Walk-in Closet(s), Window Treatments
Hot Water Electric
Heating Forced Air
Cooling Central A/C, Ceiling Fan(s)
Flooring Carpet, Luxury Vinyl Plank, Partially Carpeted, Vinyl
Equipment Dishwasher, Dryer - Electric, Exhaust Fan, Microwave, Oven - Single, Oven/Range - Electric, Refrigerator
Furnishings No
Fireplace N
Appliance Dishwasher, Dryer - Electric, Exhaust Fan, Microwave, Oven - Single, Oven/Range - Electric, Refrigerator
Heat Source Electric
Laundry Basement
Exterior
Exterior Feature Deck(s), Patio(s)
Garage Spaces 2.0
Parking On Site 2
Utilities Available Cable TV Available, Electric Available
Water Access N
Roof Type Composite
Accessibility 2+ Access Exits
Porch Deck(s), Patio(s)
Total Parking Spaces 2
Garage N
Building
Lot Description Corner, Landscaping
Story 1.5
Foundation Block
Sewer Public Sewer
Water Public
Architectural Style Cape Cod
Level or Stories 1.5
Additional Building Above Grade, Below Grade
New Construction N
Schools
High Schools Susquehanna Township
School District Susquehanna Township
Others
Pets Allowed Y
HOA Fee Include Lawn Maintenance,Ext Bldg Maint,Common Area Maintenance,Snow Removal
Senior Community No
Tax ID 62-087-141-000-0000
Ownership Fee Simple
SqFt Source Assessor
Security Features Smoke Detector,Security System
Acceptable Financing Conventional, VA, FHA, Cash
Listing Terms Conventional, VA, FHA, Cash
Financing Conventional,VA,FHA,Cash
Special Listing Condition Standard
Pets Allowed No Pet Restrictions
Read Less Info
Want to know what your home might be worth? Contact us for a FREE valuation!

Our team is ready to help you sell your home for the highest possible price ASAP

Bought with CHRISTY HARTWICK • Joy Daniels Real Estate Group, Ltd

Making real estate fast, fun and stress-free!






