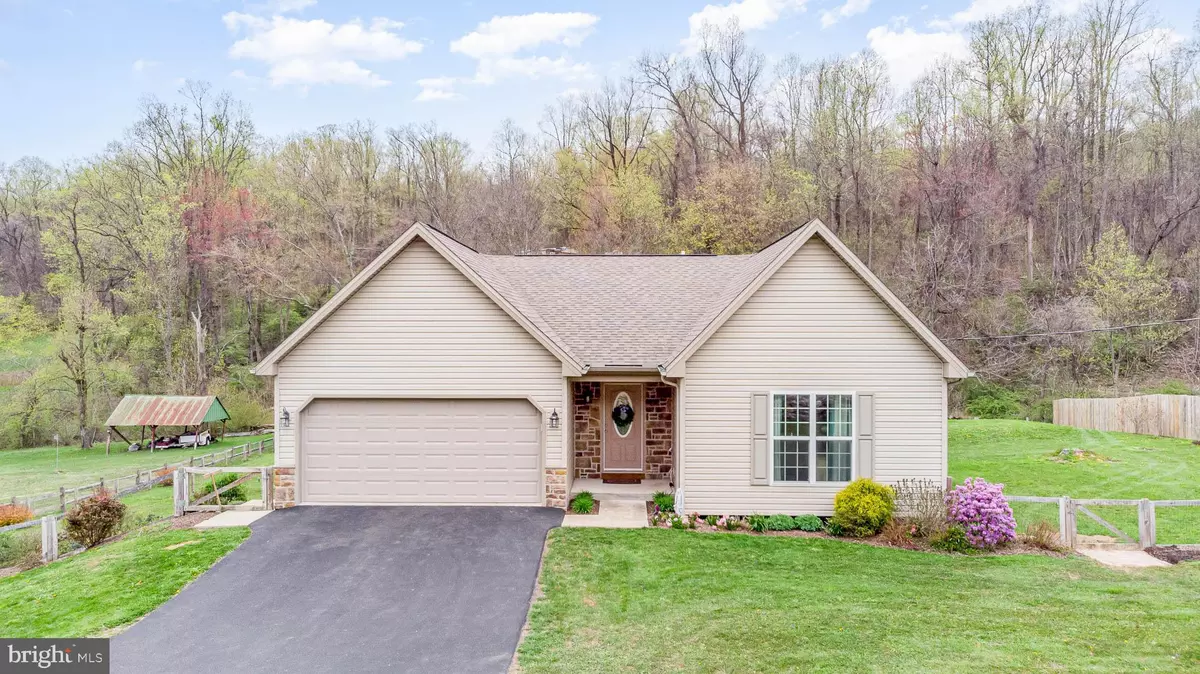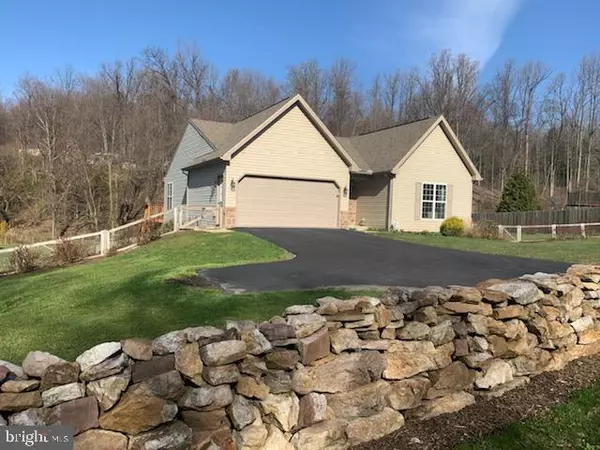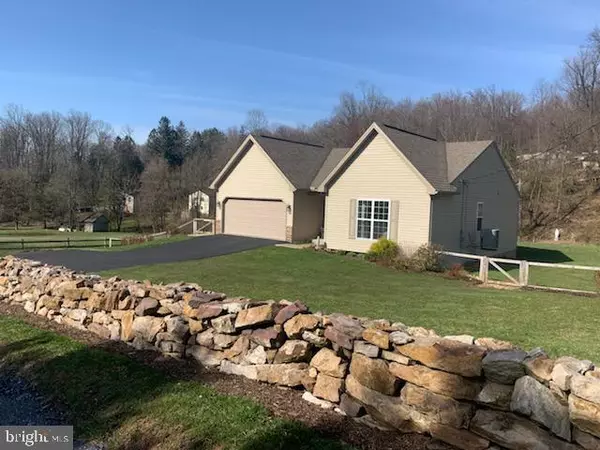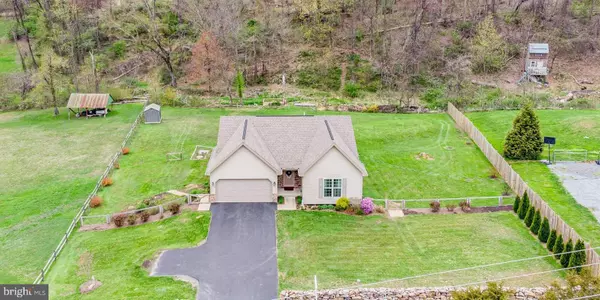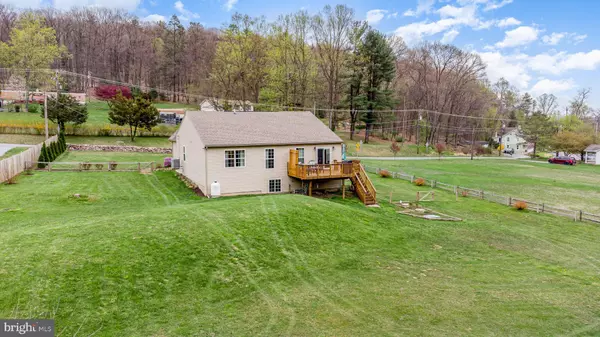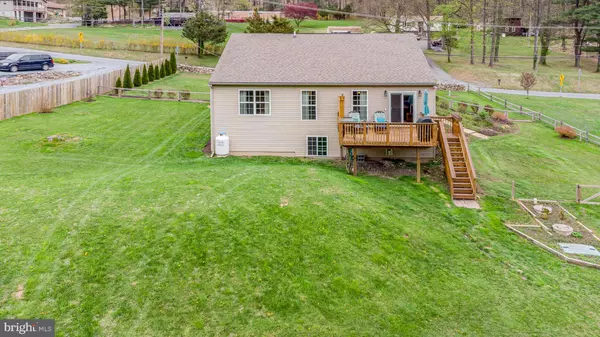$420,000
$369,900
13.5%For more information regarding the value of a property, please contact us for a free consultation.
3 Beds
3 Baths
1,907 SqFt
SOLD DATE : 05/31/2022
Key Details
Sold Price $420,000
Property Type Single Family Home
Sub Type Detached
Listing Status Sold
Purchase Type For Sale
Square Footage 1,907 sqft
Price per Sqft $220
Subdivision None Available
MLS Listing ID PADA2011564
Sold Date 05/31/22
Style Ranch/Rambler
Bedrooms 3
Full Baths 2
Half Baths 1
HOA Y/N N
Abv Grd Liv Area 1,547
Originating Board BRIGHT
Year Built 2015
Annual Tax Amount $4,935
Tax Year 2015
Lot Size 1.240 Acres
Acres 1.24
Property Description
Move in ready 3 bedroom, 2.5 bath ranch on 1.24 acres in West Hanover Township. . . . . Central Dauphin schools and all Harrisburg / Hershey private schools. . . . . Back of the property preserved by 47+ acres of pristine wilderness, secure and untouchable in the Manada Conservancy. . . . . Majestic, yard-length natively harvested mountain-stone wall provides entry to this beautifully landscaped property. . . . . Inviting natural stone foyer welcomes entrance to the window-laden open concept plan with living room flowing into kitchen/dining area. . . . . Watch deer feeding hillside, view soaring hawks, and listen to the singing birds from your private deck overlooking peaceful wooded area and your fully fenced backyard. . . . . Hardwood flooring/stainless appliances in kitchen. Main level laundry/mudroom between two car garage and kitchen. . . . . Master bedroom with walk-in closet and private, ceramic-tiled full bath. . . . . Full-sized Jack and Jill ceramic bathroom nestled between two bedrooms both with spacious closets. . . . . Main level has open staircase to the bright, ground-level family room perfect for lounging and office space, with garden view through generous horizontal sliding windows. . . . . New direct-vent propane fireplace set in full-wall sized custom cut natural stone faade with late 18th-century reclaimed Lancaster County barn beam and custom shelves set atop stone hewn mantle / shelf brackets, with rich hearthstone. . . . . Lower level plumbed and ready for additional half bath and fourth bedroom with large horizontal sliding window peering into the backyard. . . . . Entertain or relax with your friends on your own additional secluded deck with built-in, floating fire pit next to the mountain-spring fed babbling brook and waterfall. . . . . Or enjoy a more rustic open fire brook-side and extinguish it under the night sky with the gurgling waters. . . . . Up and away from it all, just minutes from it all. . . . . true rural feel with convenient proximity to all the things Hershey, all things Linglestown, all things Harrisburg, and all outdoor and other wilderness activities in northern Dauphin and surrounding counties. . . . . Easy access from your own private trail to hiking the mountain ridge Westward on the former Appalachian Trail. . . . . This is the home you've probably driven by in the past and looked upon with envy. . . . . Now's your chance to make it your own. . . . . Schedule your private tour today.
Location
State PA
County Dauphin
Area West Hanover Twp (14068)
Zoning RESIDENTIAL
Direction East
Rooms
Other Rooms Dining Room, Primary Bedroom, Bedroom 2, Bedroom 3, Bedroom 4, Bedroom 5, Kitchen, Den, Foyer, Bedroom 1, Laundry, Mud Room, Other
Basement Poured Concrete, Full, Interior Access, Partially Finished, Rough Bath Plumb
Main Level Bedrooms 3
Interior
Interior Features Breakfast Area, Kitchen - Eat-In
Hot Water Electric
Heating Forced Air, Heat Pump(s)
Cooling Ceiling Fan(s), Central A/C
Fireplaces Number 1
Fireplaces Type Gas/Propane, Mantel(s), Stone
Equipment Microwave, Dishwasher, Oven/Range - Electric
Fireplace Y
Appliance Microwave, Dishwasher, Oven/Range - Electric
Heat Source Electric
Laundry Main Floor
Exterior
Exterior Feature Deck(s), Porch(es)
Parking Features Garage - Front Entry, Inside Access
Garage Spaces 2.0
Utilities Available Cable TV Available
Water Access N
Roof Type Fiberglass,Asphalt
Accessibility None
Porch Deck(s), Porch(es)
Road Frontage Boro/Township, City/County
Attached Garage 2
Total Parking Spaces 2
Garage Y
Building
Lot Description Cleared, Sloping, Trees/Wooded
Story 2
Foundation Permanent
Sewer On Site Septic, Mound System
Water Well
Architectural Style Ranch/Rambler
Level or Stories 2
Additional Building Above Grade, Below Grade
New Construction N
Schools
Elementary Schools Mountain View
Middle Schools Linglestown
High Schools Central Dauphin
School District Central Dauphin
Others
Senior Community No
Tax ID 68-007-064-000-0000
Ownership Fee Simple
SqFt Source Estimated
Security Features Smoke Detector
Acceptable Financing Conventional, FHA, Cash, USDA
Listing Terms Conventional, FHA, Cash, USDA
Financing Conventional,FHA,Cash,USDA
Special Listing Condition Standard
Read Less Info
Want to know what your home might be worth? Contact us for a FREE valuation!

Our team is ready to help you sell your home for the highest possible price ASAP

Bought with JENNIFER HOLLISTER • Joy Daniels Real Estate Group, Ltd

Making real estate fast, fun and stress-free!

