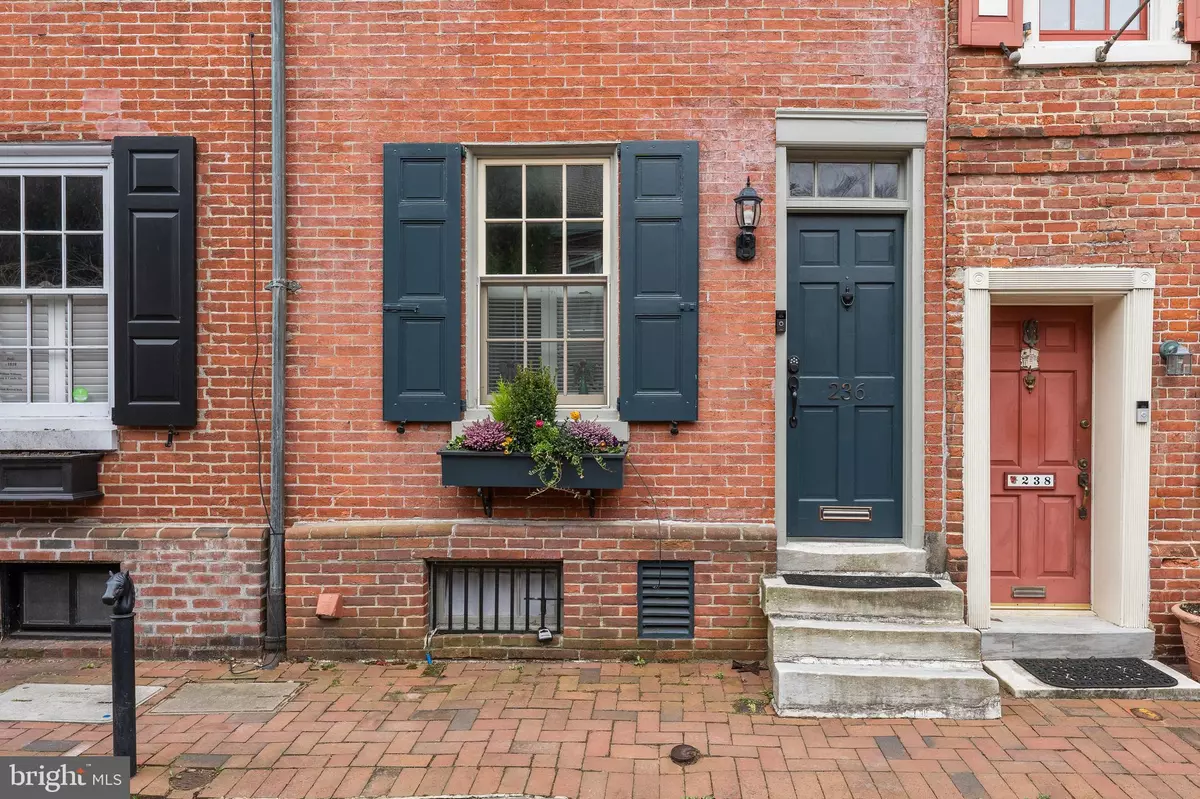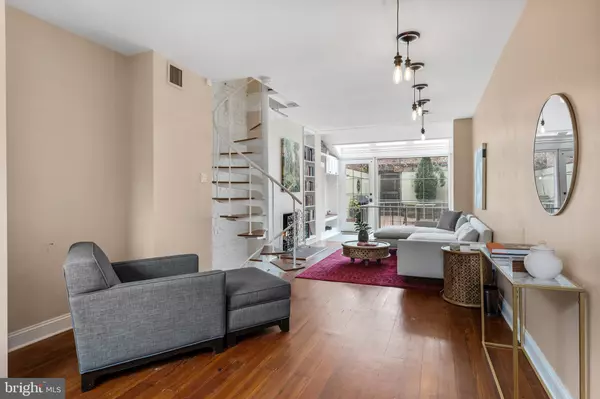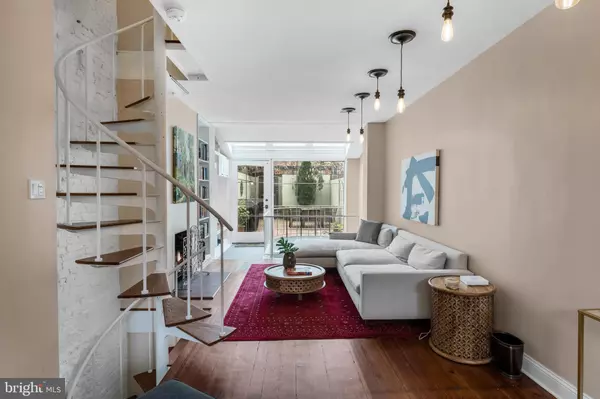$775,000
$715,000
8.4%For more information regarding the value of a property, please contact us for a free consultation.
2 Beds
2 Baths
1,223 SqFt
SOLD DATE : 05/03/2022
Key Details
Sold Price $775,000
Property Type Townhouse
Sub Type Interior Row/Townhouse
Listing Status Sold
Purchase Type For Sale
Square Footage 1,223 sqft
Price per Sqft $633
Subdivision Society Hill
MLS Listing ID PAPH2097766
Sold Date 05/03/22
Style Trinity
Bedrooms 2
Full Baths 2
HOA Fees $83/ann
HOA Y/N Y
Abv Grd Liv Area 1,223
Originating Board BRIGHT
Year Built 1810
Annual Tax Amount $8,778
Tax Year 2022
Lot Size 585 Sqft
Acres 0.01
Lot Dimensions 13.00 x 44.00
Property Description
When you think of Society Hill, you most likely picture cobblestone streets with the classic line of brick facades, colorful shutters, & window boxes loaded with flowers. Stamper Street delivers just that. Located directly off the Headhouse Shambles, you'll find your perfectly unique oasis built in 1818 by William Williams.The first thing you'll notice when you walk through the door is the original 19th century hardwood floors drenched in natural light from the southern facing atrium window spanning the length of the whole first floor. Thoughtfully renovated in the 1960's by an architect that studied under Louis Kahn, this home is rich with charm and character from the spiral staircase, exposed brick walls, wood fireplace, and numerous built-ins. The loft overlooking the dining area is such a unique touch that you won't find in many other homes in the city.In the traditional trinity style, you make your way down to the kitchen that was beautifully renovated in 2018 with efficiency in mind- all new energy efficient appliances and pre-consumer used/recycled materials used where possible. You'll have plenty of space to entertain your friends with the built in bar nook and large dining area. Cozy up witha book or coffee on thewindow bench and line your plants along the matching granite shelf to soak up all the sunlight. Off the kitchen is the laundry room with plenty of storage space. On the second floor you'll find a spacious full bath which was also fully renovated in 2018 with a large vanity, custom sink, efficiency low-flow fixtures, and shower/tub combo. There's no lack of storage on this floor as the first bedroom boasts two closets and a walk-in closet in the hall between the bedroom and bathroom. Beyond the pocket door on the third floor primary suite is the perfect place to retreat at the end of the day. Relax in the den or turn this space into an office, either way you'll get to enjoy a wood burning fireplace and look out onto the lush greenery in the yard while working or relaxing. Between the den and bedroom, you'll find another full bath, also efficiently renovated in 2018 with a stall shower and frosted transom windows from the skylights above to let in natural light. Yet another sun-soaked space is the bedroom with vaulted ceilings and southern facing skylights with access to the roof. There is potential to finish the roof off as it is already equipped with an electrical outlet and water source. Back downstairs, the living room looks out onto your private brick patio perfect for grilling and hosting BBQ's. Through your foliage covered trellis and beyond your storage shed, you'll find a huge shared yard where you can let dog run or enjoy a private picnic. A private, grass yard of this size is another feature that can't be found in the city. It's shared and maintained by only a couple other neighbors for a small annual fee. Beyond the yard, facing Lombard Street, is your own designated parking spot. Even though you'll never have to worry about parking, Society Hill does boast a walk score of 98 so you truly don't need a car to do just about anything. A walk around the neighborhood will lead you to entertainment venues like the TLA and Milkboy, grocery shopping like Acme and Whole Foods, and some of the best bars and restaurants in the city like Zahav, Pizzeria Stella, Twisted Tail, Malbec Steakhouse, Xochitl, Royal Sushi & Izakaya and so many more! On the weekends, grab coffee and bagel at Philly Bagels, Greenline Cafe or Bodhi and pick out some fresh produce and goods on your way home at the weekly Headhouse Farmer's Market just steps from your front door. You truly won't find another house like this!
Location
State PA
County Philadelphia
Area 19147 (19147)
Zoning RSA5
Direction North
Rooms
Basement Fully Finished
Interior
Interior Features Breakfast Area, Built-Ins, Combination Kitchen/Dining, Efficiency, Exposed Beams, Kitchen - Efficiency, Skylight(s), Spiral Staircase, Stall Shower, Tub Shower, Upgraded Countertops, Walk-in Closet(s), Window Treatments, Wood Floors
Hot Water Natural Gas
Heating Hot Water
Cooling Central A/C
Flooring Hardwood
Fireplaces Number 2
Fireplaces Type Brick, Wood
Equipment Built-In Microwave, Dishwasher, Disposal, Dryer, Dryer - Front Loading, Energy Efficient Appliances, Oven/Range - Gas, Refrigerator, Stainless Steel Appliances, Washer - Front Loading, Water Heater - High-Efficiency
Furnishings Partially
Fireplace Y
Window Features Atrium,Skylights,Transom
Appliance Built-In Microwave, Dishwasher, Disposal, Dryer, Dryer - Front Loading, Energy Efficient Appliances, Oven/Range - Gas, Refrigerator, Stainless Steel Appliances, Washer - Front Loading, Water Heater - High-Efficiency
Heat Source Natural Gas
Laundry Basement
Exterior
Exterior Feature Patio(s)
Garage Spaces 1.0
Parking On Site 1
Water Access N
Accessibility None
Porch Patio(s)
Total Parking Spaces 1
Garage N
Building
Lot Description Additional Lot(s), Backs - Open Common Area, Private, Rear Yard
Story 4
Foundation Stone
Sewer Public Sewer
Water Public
Architectural Style Trinity
Level or Stories 4
Additional Building Above Grade, Below Grade
New Construction N
Schools
Elementary Schools Gen. George A. Mccall School
Middle Schools Gen. George A. Mccall School
High Schools Horace Furness
School District The School District Of Philadelphia
Others
HOA Fee Include Common Area Maintenance,Lawn Maintenance,Snow Removal
Senior Community No
Tax ID 051196600
Ownership Fee Simple
SqFt Source Assessor
Security Features Exterior Cameras,Motion Detectors,Security System
Special Listing Condition Standard
Read Less Info
Want to know what your home might be worth? Contact us for a FREE valuation!

Our team is ready to help you sell your home for the highest possible price ASAP

Bought with Brian Ashby • EMORY HILL REAL ESTATE SERVICES INC.

Making real estate fast, fun and stress-free!






