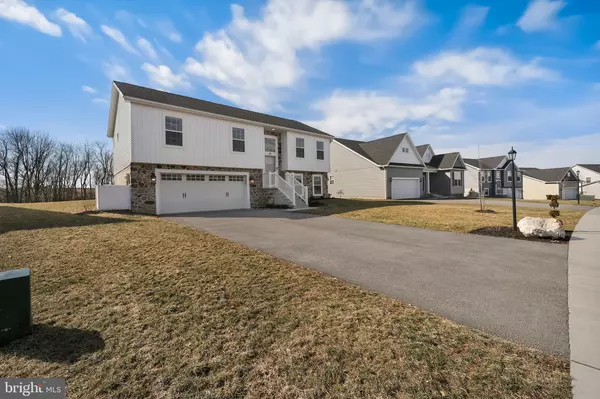$351,000
$350,000
0.3%For more information regarding the value of a property, please contact us for a free consultation.
3 Beds
2 Baths
1,682 SqFt
SOLD DATE : 03/31/2022
Key Details
Sold Price $351,000
Property Type Single Family Home
Sub Type Detached
Listing Status Sold
Purchase Type For Sale
Square Footage 1,682 sqft
Price per Sqft $208
Subdivision Homestead Acres
MLS Listing ID PAYK2016190
Sold Date 03/31/22
Style Split Foyer
Bedrooms 3
Full Baths 2
HOA Fees $30/ann
HOA Y/N Y
Abv Grd Liv Area 1,226
Originating Board BRIGHT
Year Built 2020
Annual Tax Amount $6,208
Tax Year 2021
Lot Size 0.266 Acres
Acres 0.27
Property Description
Better than brand new- why wait to build when this stunner is available?! This newly built 3 bed, 2 bath split level home is move-in ready and just waiting for your personal touch. Upon entering the home you’ll be greeted with beautiful LVP flooring in the foyer leading upstairs or downstairs to the fully finished basement. Head up the steps to find an open concept living, kitchen, and dining area- plenty of space for entertaining and every day living. The eat-in kitchen includes beautiful white shaker-style cabinets, quartz countertops, white-washed brick backsplash, stainless steel appliances, an oversized kitchen island for additional seating and counterspace, and custom exposed wood beams accompanying the high cathedral ceilings. Find the cozy living room with an abundance of natural lighting directly off of the eat-in kitchen. Just down the hall from the kitchen you will find the primary bedroom with its own private bath, two additional bedrooms and an additional hall bath. The basement is fully finished with tons of natural lighting perfect for additional living space, a rec room, exercise area, or playroom. What will you make it? Additional features include all sheet metal duct work for easy cleaning (not standard), a two-car garage with access to the basement, oak railings, marble vanity tops in the bathrooms, a separate laundry/storage room, timed exterior lights, and much, much more! Come see this beauty for yourself!
Location
State PA
County York
Area West Manheim Twp (15252)
Zoning RESIDENTIAL
Rooms
Basement Fully Finished
Interior
Interior Features Combination Dining/Living, Combination Kitchen/Living, Exposed Beams, Floor Plan - Open, Kitchen - Eat-In, Kitchen - Island
Hot Water Natural Gas
Heating Forced Air
Cooling Central A/C
Flooring Luxury Vinyl Plank
Equipment Stainless Steel Appliances
Fireplace N
Appliance Stainless Steel Appliances
Heat Source Natural Gas
Laundry Basement
Exterior
Parking Features Garage - Front Entry, Inside Access
Garage Spaces 4.0
Water Access N
Roof Type Architectural Shingle
Accessibility None
Attached Garage 2
Total Parking Spaces 4
Garage Y
Building
Lot Description Backs to Trees
Story 2
Foundation Concrete Perimeter
Sewer Public Sewer
Water Public
Architectural Style Split Foyer
Level or Stories 2
Additional Building Above Grade, Below Grade
Structure Type Cathedral Ceilings
New Construction N
Schools
School District South Western
Others
Senior Community No
Tax ID 52-000-24-0011-00-00000
Ownership Fee Simple
SqFt Source Estimated
Special Listing Condition Standard
Read Less Info
Want to know what your home might be worth? Contact us for a FREE valuation!

Our team is ready to help you sell your home for the highest possible price ASAP

Bought with Jason Forry • RE/MAX Quality Service, Inc.

Making real estate fast, fun and stress-free!






