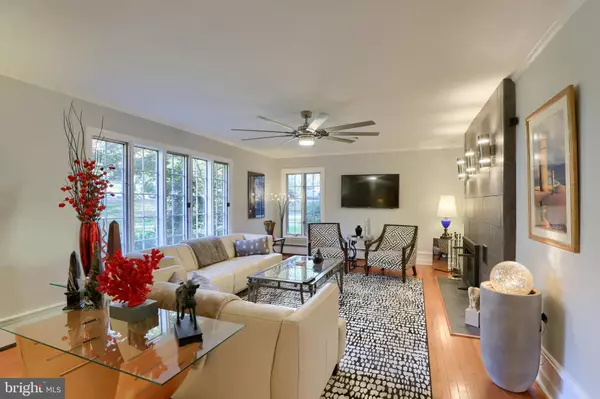$305,000
$305,000
For more information regarding the value of a property, please contact us for a free consultation.
3 Beds
3 Baths
2,380 SqFt
SOLD DATE : 01/28/2022
Key Details
Sold Price $305,000
Property Type Single Family Home
Sub Type Detached
Listing Status Sold
Purchase Type For Sale
Square Footage 2,380 sqft
Price per Sqft $128
Subdivision None Available
MLS Listing ID PAYK2007712
Sold Date 01/28/22
Style Ranch/Rambler
Bedrooms 3
Full Baths 3
HOA Y/N N
Abv Grd Liv Area 1,496
Originating Board BRIGHT
Year Built 1957
Annual Tax Amount $4,510
Tax Year 2021
Lot Size 1.870 Acres
Acres 1.87
Property Description
Looking for one floor living on a secluded lot, yet convenient for the Harrisburg or York commuter? This updated brick rancher has 3 bedrooms and 3 full bedrooms and sits on nearly two acres with lots of trees for privacy. Open concept, hardwood floors and neutral paint colors throughout. The spacious family room features a modern gas log fireplace, crown molding and plenty of natural light. The dining room has crown molding, chair rail and a large picture window overlooking the private backyard. The eat in kitchen has been updated with stainless steel appliances and tile backsplash. There is a primary bedroom with attached full bath, two additional bedrooms and a full bath with soaking tub and huge walk in shower with tile surround. There is main floor laundry as well as another washer and dryer downstairs. The finished basement has an outside entrance and lots of possibilities for more living space with a kitchen area with sink, refrigerator and stove, tile flooring and a full bath. Outside, there is a patio area, tennis court, lots of additional space for outdoor entertaining and two detached sheds for storage. Side load two car garage plus plenty of driveway parking. The home has a generator and A/C was installed in 2017.
Location
State PA
County York
Area East Manchester Twp (15226)
Zoning RES
Rooms
Other Rooms Dining Room, Bedroom 2, Bedroom 3, Kitchen, Family Room, Bedroom 1, Laundry, Recreation Room, Primary Bathroom, Full Bath
Basement Full, Outside Entrance
Main Level Bedrooms 3
Interior
Interior Features Ceiling Fan(s), Chair Railings, Crown Moldings, Dining Area, Entry Level Bedroom, Formal/Separate Dining Room, Floor Plan - Open, Kitchen - Eat-In, Primary Bath(s), Soaking Tub, Wood Floors
Hot Water Natural Gas
Heating Hot Water
Cooling Central A/C
Flooring Hardwood, Ceramic Tile
Fireplaces Number 1
Fireplaces Type Gas/Propane
Equipment Built-In Microwave, Dishwasher, Dryer, Disposal, Refrigerator, Freezer, Washer, Stainless Steel Appliances, Oven/Range - Gas
Fireplace Y
Appliance Built-In Microwave, Dishwasher, Dryer, Disposal, Refrigerator, Freezer, Washer, Stainless Steel Appliances, Oven/Range - Gas
Heat Source Oil
Laundry Main Floor, Basement
Exterior
Exterior Feature Patio(s)
Parking Features Garage - Side Entry
Garage Spaces 2.0
Water Access N
Accessibility Other
Porch Patio(s)
Attached Garage 2
Total Parking Spaces 2
Garage Y
Building
Story 1
Foundation Block
Sewer Public Sewer
Water Well
Architectural Style Ranch/Rambler
Level or Stories 1
Additional Building Above Grade, Below Grade
New Construction N
Schools
School District Northeastern York
Others
Senior Community No
Tax ID 26-000-MI-0046-00-00000
Ownership Fee Simple
SqFt Source Estimated
Acceptable Financing Cash, Conventional, FHA, VA
Listing Terms Cash, Conventional, FHA, VA
Financing Cash,Conventional,FHA,VA
Special Listing Condition Standard
Read Less Info
Want to know what your home might be worth? Contact us for a FREE valuation!

Our team is ready to help you sell your home for the highest possible price ASAP

Bought with BreAnne K Nileski • Keller Williams Keystone Realty

Making real estate fast, fun and stress-free!






