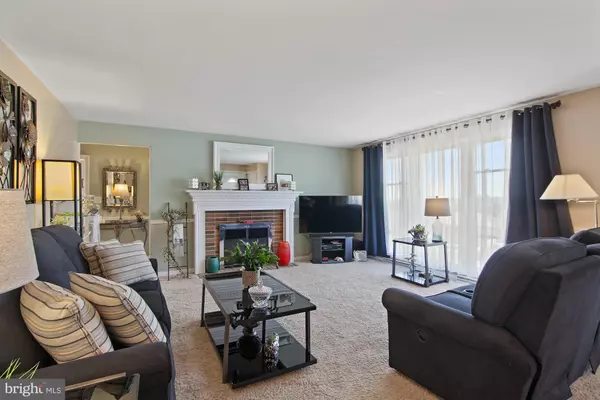$219,900
$219,900
For more information regarding the value of a property, please contact us for a free consultation.
3 Beds
2 Baths
1,526 SqFt
SOLD DATE : 11/12/2021
Key Details
Sold Price $219,900
Property Type Single Family Home
Sub Type Detached
Listing Status Sold
Purchase Type For Sale
Square Footage 1,526 sqft
Price per Sqft $144
Subdivision Haines Acres
MLS Listing ID PAYK2005540
Sold Date 11/12/21
Style Ranch/Rambler
Bedrooms 3
Full Baths 1
Half Baths 1
HOA Y/N N
Abv Grd Liv Area 1,176
Originating Board BRIGHT
Year Built 1958
Annual Tax Amount $3,562
Tax Year 2021
Lot Size 9,348 Sqft
Acres 0.21
Property Description
Pride of ownership shows thru out this ranch home - updated kitchen with SS Appliances includes a double oven, Dining room/living room combo - Living room offers wood burning FP with large floor to ceiling picture window makes this a bright pleasant room to relax, main bedroom offers 2 closets, PLEASE NOTE - the 3rd bedroom is currently used as a laundry room - the owners WILL move the laundry and repair the floor and replace the carpet - there is a laundry hookup in the basement. A screened in patio off the kitchen for relaxing evenings and a small sitting area on the front porch to enjoy the views. Family room in the basement with a wood burning fireplace and a 1/2 bath. Oversized 1 car garage .
Location
State PA
County York
Area Springettsbury Twp (15246)
Zoning RESIDENTIAL
Rooms
Other Rooms Living Room, Dining Room, Bedroom 2, Bedroom 3, Kitchen, Family Room, Bedroom 1, Bathroom 1
Basement Full, Garage Access, Partially Finished
Main Level Bedrooms 3
Interior
Interior Features Carpet, Ceiling Fan(s), Chair Railings, Combination Dining/Living
Hot Water Natural Gas
Heating Forced Air
Cooling Central A/C
Flooring Carpet, Vinyl
Fireplaces Number 2
Fireplaces Type Wood
Equipment Built-In Microwave, Dishwasher, Oven - Double, Oven/Range - Electric, Disposal, Refrigerator, Water Heater
Furnishings No
Fireplace Y
Window Features Bay/Bow,Double Pane,Replacement,Screens
Appliance Built-In Microwave, Dishwasher, Oven - Double, Oven/Range - Electric, Disposal, Refrigerator, Water Heater
Heat Source Natural Gas
Laundry Main Floor, Hookup, Basement
Exterior
Exterior Feature Patio(s), Screened, Roof
Parking Features Basement Garage, Built In, Garage - Front Entry, Garage Door Opener, Oversized
Garage Spaces 4.0
Fence Decorative, Chain Link
Utilities Available Natural Gas Available, Cable TV Available, Electric Available, Sewer Available, Water Available
Water Access N
Roof Type Asphalt,Shingle
Accessibility None
Porch Patio(s), Screened, Roof
Attached Garage 1
Total Parking Spaces 4
Garage Y
Building
Lot Description Cleared, Sloping
Story 1
Foundation Block
Sewer Public Sewer
Water Public
Architectural Style Ranch/Rambler
Level or Stories 1
Additional Building Above Grade, Below Grade
New Construction N
Schools
School District York Suburban
Others
Pets Allowed Y
Senior Community No
Tax ID 46-000-05-0258-00-00000
Ownership Fee Simple
SqFt Source Assessor
Acceptable Financing Cash, Conventional, FHA, VA
Horse Property N
Listing Terms Cash, Conventional, FHA, VA
Financing Cash,Conventional,FHA,VA
Special Listing Condition Standard
Pets Allowed No Pet Restrictions
Read Less Info
Want to know what your home might be worth? Contact us for a FREE valuation!

Our team is ready to help you sell your home for the highest possible price ASAP

Bought with Rich S Vangel • Berkshire Hathaway HomeServices Homesale Realty

Making real estate fast, fun and stress-free!






