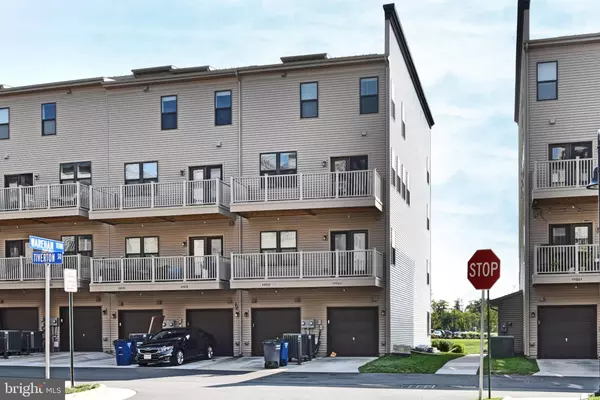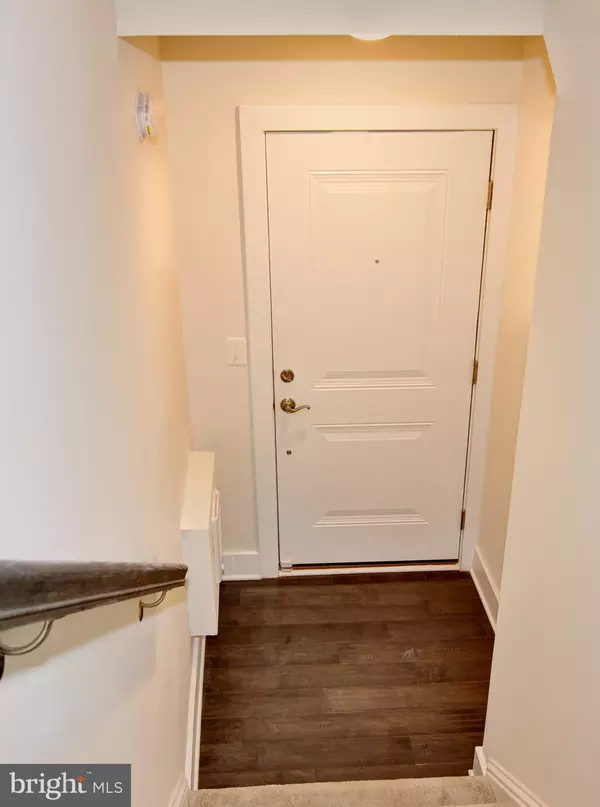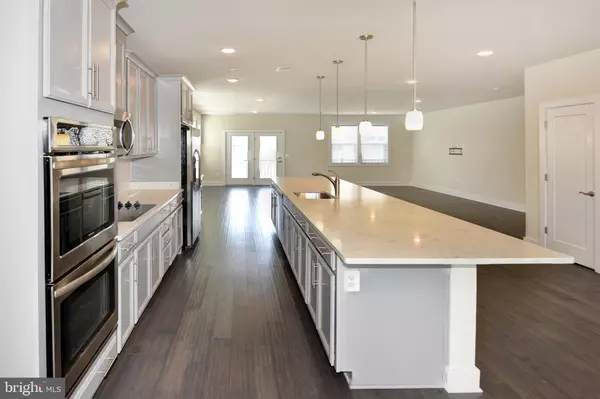$620,000
$635,000
2.4%For more information regarding the value of a property, please contact us for a free consultation.
3 Beds
3 Baths
2,538 SqFt
SOLD DATE : 10/15/2021
Key Details
Sold Price $620,000
Property Type Condo
Sub Type Condo/Co-op
Listing Status Sold
Purchase Type For Sale
Square Footage 2,538 sqft
Price per Sqft $244
Subdivision Sm One Loudoun Condo
MLS Listing ID VALO2007022
Sold Date 10/15/21
Style Other
Bedrooms 3
Full Baths 2
Half Baths 1
Condo Fees $390/mo
HOA Y/N N
Abv Grd Liv Area 2,538
Originating Board BRIGHT
Year Built 2018
Annual Tax Amount $5,528
Tax Year 2021
Property Description
You just cannot beat the location of this fabulous townhouse in ONE LOUDOUN. Walk across the street to shops, restaurants, theatre, Top Golf, I Fly and so much more! Riverside High School Pyramid. This Stanley Martin Grovesnor model is a 2 level, 2538 Sq, ft of gorgeous open space , fresh paint throughout and has an incredible Rooftop Terrace! The kitchen is stunning and is perfect for entertaining with 16 ft. centre island, quartz countertops, efficient stainless steel appliances, gorgeous dark wood flooring, double ovens, plenty of cabinet space, pantry and pendant lighting. The upper level has a large owners suite with a luxury master bath, huge walk in closet and 2 additional bedrooms and full size stackable washer & dryer. This lovely home is minutes from the coming soon Metro. Close to Rt 7, Rt 28, Rt 267, and commuter bus from Loudoun park and ride lots to Rosslyn, Crystal City, the Pentagon, and Washington D.C,
Location
State VA
County Loudoun
Zoning 04
Direction East
Interior
Hot Water Electric
Heating Heat Pump(s)
Cooling Ceiling Fan(s), Central A/C
Flooring Hardwood, Carpet
Equipment Built-In Microwave, Cooktop, Dishwasher, Disposal, Dryer, Icemaker, Oven - Wall, Refrigerator, Stainless Steel Appliances, Washer
Fireplace N
Appliance Built-In Microwave, Cooktop, Dishwasher, Disposal, Dryer, Icemaker, Oven - Wall, Refrigerator, Stainless Steel Appliances, Washer
Heat Source Electric
Laundry Upper Floor
Exterior
Parking Features Garage - Rear Entry
Garage Spaces 1.0
Amenities Available Club House, Common Grounds, Fitness Center, Pool - Outdoor, Swimming Pool, Tennis Courts, Basketball Courts
Water Access N
Accessibility None
Attached Garage 1
Total Parking Spaces 1
Garage Y
Building
Story 3
Sewer Public Sewer
Water Public
Architectural Style Other
Level or Stories 3
Additional Building Above Grade
New Construction N
Schools
Elementary Schools Steuart W. Weller
Middle Schools Belmont Ridge
High Schools Riverside
School District Loudoun County Public Schools
Others
Pets Allowed Y
HOA Fee Include Common Area Maintenance,Lawn Care Front,Management,Pool(s),Reserve Funds,Snow Removal,Trash
Senior Community No
Tax ID 058306957002
Ownership Condominium
Acceptable Financing Cash, Conventional, FHA, VA
Listing Terms Cash, Conventional, FHA, VA
Financing Cash,Conventional,FHA,VA
Special Listing Condition Standard
Pets Allowed No Pet Restrictions
Read Less Info
Want to know what your home might be worth? Contact us for a FREE valuation!

Our team is ready to help you sell your home for the highest possible price ASAP

Bought with Nirali Shah • Berkshire Hathaway HomeServices PenFed Realty
Making real estate fast, fun and stress-free!






