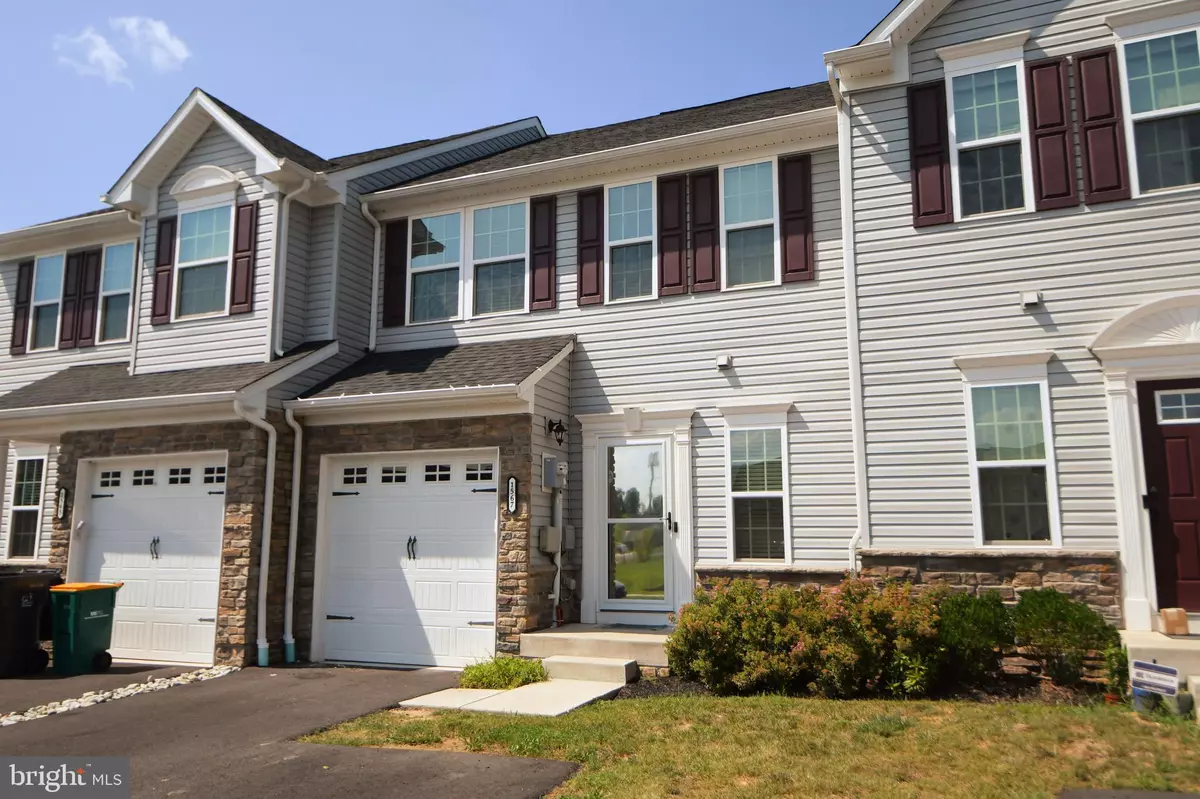$431,000
$415,000
3.9%For more information regarding the value of a property, please contact us for a free consultation.
3 Beds
4 Baths
2,916 SqFt
SOLD DATE : 09/30/2021
Key Details
Sold Price $431,000
Property Type Townhouse
Sub Type Interior Row/Townhouse
Listing Status Sold
Purchase Type For Sale
Square Footage 2,916 sqft
Price per Sqft $147
Subdivision Montgomery Square
MLS Listing ID PAMC2007926
Sold Date 09/30/21
Style Traditional
Bedrooms 3
Full Baths 2
Half Baths 2
HOA Fees $96/mo
HOA Y/N Y
Abv Grd Liv Area 2,536
Originating Board BRIGHT
Year Built 2018
Annual Tax Amount $6,125
Tax Year 2021
Lot Size 2,581 Sqft
Acres 0.06
Lot Dimensions 22.00 x 0.00
Property Description
Why wait for new construction, take a look at this 3 yr young townhome in the North Penn School District and be moved in quickly! These owners spared no expense when making their building selections, there are many upgrades included in this home. Just to mention a few: Premium Lot with green space view from front door, 9 ceilings, upgraded cabinetry throughout, finished basement with half bath, enlarged back deck, and the multi-level, hard-wired Bose Premium speaker system that is found on each floor to keep the good vibes flowing throughout!
Pull into the garage and enter to the open main living space with oversized kitchen island with seating for 4 while allowing ample space for meal prep work, dark wood cabinets, granite countertops, gas stovetop, double wall ovens, spacious dining and sitting areas, open living room and hardwood flooring throughout this main level including the half bath powder room. This open space leads to the deck which has been expanded (one of the largest in community) with plenty of room to entertain. Upstairs is the master suite with 2 walk in closets, tray ceilings and a full en suite bathroom boasting a large soaking tub and free-standing shower. Down the hall are 2 additional spacious bedrooms perfect for your home office and kids/guest room, both with walk-in-closets. A full bathroom and a spacious laundry room and linen closet are also found upstairs. The basement is fully finished with another half bath and lots of room for a tv area, exercise area, game area, etc. Ready to make this house your new home?? Room measurements/Sq Ft are estimates, buyer to verify.
Location
State PA
County Montgomery
Area Hatfield Twp (10635)
Zoning 1101
Rooms
Other Rooms Primary Bedroom, Bedroom 2, Bedroom 3, Basement, Great Room, Laundry, Half Bath
Basement Full, Fully Finished
Interior
Interior Features Carpet, Combination Kitchen/Living, Combination Kitchen/Dining, Combination Dining/Living, Curved Staircase, Floor Plan - Open, Kitchen - Island, Kitchen - Table Space, Pantry, Recessed Lighting, Wood Floors
Hot Water Natural Gas
Heating Forced Air
Cooling Central A/C
Flooring Hardwood, Ceramic Tile, Vinyl
Equipment Built-In Microwave, Dishwasher, Oven - Wall, Oven - Double
Appliance Built-In Microwave, Dishwasher, Oven - Wall, Oven - Double
Heat Source Natural Gas
Laundry Upper Floor
Exterior
Exterior Feature Deck(s)
Parking Features Garage - Front Entry, Garage Door Opener, Inside Access
Garage Spaces 4.0
Water Access N
Accessibility None
Porch Deck(s)
Attached Garage 1
Total Parking Spaces 4
Garage Y
Building
Story 3
Sewer Public Sewer
Water Public
Architectural Style Traditional
Level or Stories 3
Additional Building Above Grade, Below Grade
New Construction N
Schools
School District North Penn
Others
Pets Allowed Y
HOA Fee Include Common Area Maintenance,Lawn Maintenance,Management,Snow Removal,Trash
Senior Community No
Tax ID 35-00-02218-781
Ownership Fee Simple
SqFt Source Assessor
Acceptable Financing Cash, Conventional, VA
Listing Terms Cash, Conventional, VA
Financing Cash,Conventional,VA
Special Listing Condition Standard
Pets Allowed No Pet Restrictions
Read Less Info
Want to know what your home might be worth? Contact us for a FREE valuation!

Our team is ready to help you sell your home for the highest possible price ASAP

Bought with VENKA REDDY SUNKARA • Tesla Realty Group, LLC
Making real estate fast, fun and stress-free!






