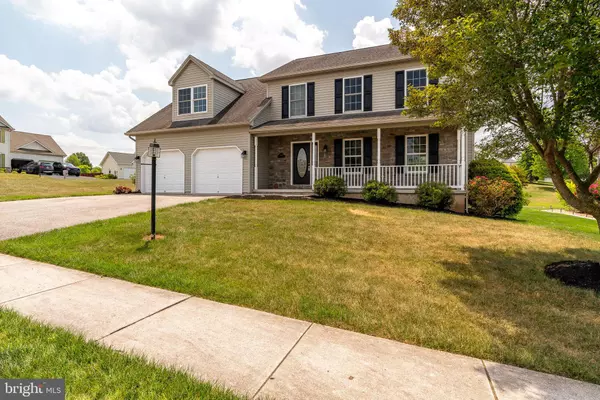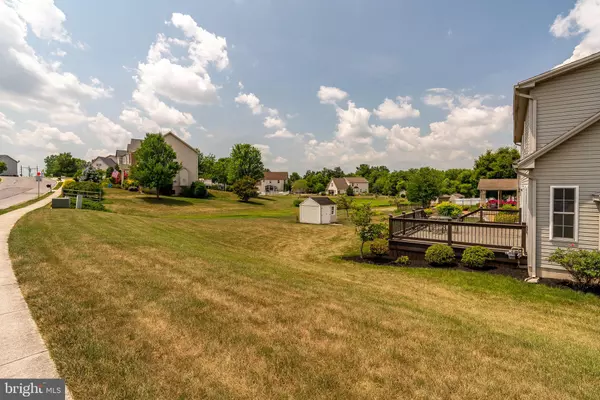$319,000
$324,900
1.8%For more information regarding the value of a property, please contact us for a free consultation.
4 Beds
3 Baths
3,059 SqFt
SOLD DATE : 08/19/2021
Key Details
Sold Price $319,000
Property Type Single Family Home
Sub Type Detached
Listing Status Sold
Purchase Type For Sale
Square Footage 3,059 sqft
Price per Sqft $104
Subdivision Wellington Greens
MLS Listing ID PAYK2002102
Sold Date 08/19/21
Style Colonial
Bedrooms 4
Full Baths 2
Half Baths 1
HOA Fees $18/ann
HOA Y/N Y
Abv Grd Liv Area 2,459
Originating Board BRIGHT
Year Built 2005
Annual Tax Amount $7,282
Tax Year 2020
Lot Size 0.301 Acres
Acres 0.3
Property Description
Single and Waiting! For you that is! This awesome two story colonial wants to meet you and WOW you. Upon arriving you will begin your love affair with this amazing find situated on a corner lot in popular Wellington Greens. As you pass through the front door, notice the freshly painted walls throughout and all new carpet. The first floor space is spacious and awaits your every need. Enjoy the front room for living, working, or playing. The separate dining room will be perfect for those delicious family dinners you've been dreaming about. Speaking of food, make way to your new kitchen that provides tons of storage and counter space. Take advantage of the open kitchen and family room floor plan that offers you a great space to spread out. The stone gas fireplace is sure to please in the colder months. Access the two tier deck and the rear yard can be found in the kitchen. Journey to the lower level where you will discovered brand new luxury vinyl flooring and plenty of room for endless possibilities. Did we also mention that you can access the rear yard from here too? But wait, there's more! Make your way to the second floor and discover the oversized primary bedroom offering a huge walk-in closet and primary bathroom. The second floor is completed with 3 additional bedrooms, a full bath, and laundry. Just to sweeten this deal a little bit more, we have thrown in a one year First American Home Warranty. Hurry on this one and call it home today!
Location
State PA
County York
Area West Manchester Twp (15251)
Zoning RESIDENTIAL
Rooms
Other Rooms Living Room, Dining Room, Primary Bedroom, Bedroom 2, Bedroom 3, Bedroom 4, Kitchen, Family Room, Den, Bonus Room
Basement Full
Interior
Interior Features Breakfast Area, Carpet, Ceiling Fan(s), Family Room Off Kitchen, Formal/Separate Dining Room, Kitchen - Eat-In, Kitchen - Table Space, Recessed Lighting, Stall Shower, Wood Floors
Hot Water Electric
Heating Forced Air
Cooling Central A/C
Fireplaces Number 1
Fireplaces Type Gas/Propane
Fireplace Y
Heat Source Natural Gas
Laundry Upper Floor
Exterior
Parking Features Garage - Front Entry, Garage Door Opener
Garage Spaces 2.0
Water Access N
Roof Type Asphalt
Accessibility None
Attached Garage 2
Total Parking Spaces 2
Garage Y
Building
Story 2
Sewer Public Sewer
Water Public
Architectural Style Colonial
Level or Stories 2
Additional Building Above Grade, Below Grade
New Construction N
Schools
Elementary Schools Trimmer
Middle Schools West York Area
High Schools West York Area
School District West York Area
Others
HOA Fee Include Common Area Maintenance
Senior Community No
Tax ID 51-000-44-0105-00-00000
Ownership Fee Simple
SqFt Source Assessor
Acceptable Financing Cash, Conventional, FHA, VA
Listing Terms Cash, Conventional, FHA, VA
Financing Cash,Conventional,FHA,VA
Special Listing Condition Standard
Read Less Info
Want to know what your home might be worth? Contact us for a FREE valuation!

Our team is ready to help you sell your home for the highest possible price ASAP

Bought with Gina Casner • Iron Valley Real Estate of Central PA

Making real estate fast, fun and stress-free!






