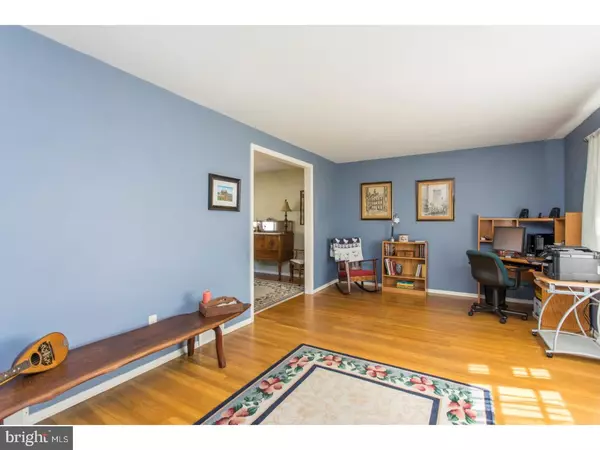$390,000
$399,900
2.5%For more information regarding the value of a property, please contact us for a free consultation.
4 Beds
3 Baths
2,272 SqFt
SOLD DATE : 06/01/2018
Key Details
Sold Price $390,000
Property Type Single Family Home
Sub Type Detached
Listing Status Sold
Purchase Type For Sale
Square Footage 2,272 sqft
Price per Sqft $171
Subdivision Meetinghouse Vil
MLS Listing ID 1000294302
Sold Date 06/01/18
Style Colonial
Bedrooms 4
Full Baths 2
Half Baths 1
HOA Y/N N
Abv Grd Liv Area 2,272
Originating Board TREND
Year Built 1968
Annual Tax Amount $5,394
Tax Year 2018
Lot Size 0.275 Acres
Acres 0.28
Lot Dimensions 85
Property Description
Fabulous Colonial in excellent condition offering many upgrades and a terrific floorplan! Spacious, sunny living room enhanced by freshly refinished hardwood floors that continue through to the formal dining room. You'll love cooking and entertaining in the updated kitchen with abundant maple cabinetry, Corian counters, pantry, laminate flooring and a breakfast room that overlooks the rear yard. Handsome family room features brick fireplace, beamed ceiling, built-ins and newer carpet. Spacious laundry room which leads to the attached garage, an updated powder room and an extensive, convenient storage area complete the first floor. The master bedroom offers a private bath and generous closet space. Three other bedrooms and a large fifth bedroom, or bonus room, and an updated hall bath with cherry cabinetry and designer tile round out the second floor. All of the bedrooms have professionally finished closet systems and hardwood floors under the brand new bedroom carpet. Enjoy summer parties on the expanded deck that overlooks a level rear yard with a shed for all of your gardening and lawn supplies. Additional assets include replacement windows throughout, new HVAC in 2010, new 30 year roof in 2011, gutter guards and a new hot water heater in 2011. Tastefully and thoughtfully decorated throughout, this special home is located on a quiet street in a popular neighborhood. Award winning Hatboro Horsham schools and elementary students in the neighborhood walk to nearby Hallowell Elementary School. Close to all major arteries, shopping and public transportation. Welcome home!
Location
State PA
County Montgomery
Area Horsham Twp (10636)
Zoning R4
Rooms
Other Rooms Living Room, Dining Room, Primary Bedroom, Bedroom 2, Bedroom 3, Kitchen, Family Room, Bedroom 1, Laundry, Other, Attic
Interior
Interior Features Primary Bath(s), Butlers Pantry, Exposed Beams, Stall Shower, Dining Area
Hot Water Natural Gas
Heating Gas, Forced Air
Cooling Central A/C
Flooring Wood, Fully Carpeted, Vinyl, Tile/Brick
Fireplaces Number 1
Fireplaces Type Brick
Equipment Oven - Self Cleaning, Dishwasher, Disposal, Built-In Microwave
Fireplace Y
Window Features Replacement
Appliance Oven - Self Cleaning, Dishwasher, Disposal, Built-In Microwave
Heat Source Natural Gas
Laundry Main Floor
Exterior
Exterior Feature Deck(s)
Garage Spaces 4.0
Utilities Available Cable TV
Water Access N
Roof Type Pitched,Shingle
Accessibility None
Porch Deck(s)
Attached Garage 1
Total Parking Spaces 4
Garage Y
Building
Lot Description Level, Front Yard, Rear Yard, SideYard(s)
Story 2
Sewer Public Sewer
Water Public
Architectural Style Colonial
Level or Stories 2
Additional Building Above Grade
New Construction N
Schools
Elementary Schools Hallowell
Middle Schools Keith Valley
High Schools Hatboro-Horsham
School District Hatboro-Horsham
Others
Senior Community No
Tax ID 36-00-06478-002
Ownership Fee Simple
Acceptable Financing Conventional
Listing Terms Conventional
Financing Conventional
Read Less Info
Want to know what your home might be worth? Contact us for a FREE valuation!

Our team is ready to help you sell your home for the highest possible price ASAP

Bought with Katrina L Sullivan • RE/MAX Action Realty-Horsham
Making real estate fast, fun and stress-free!






