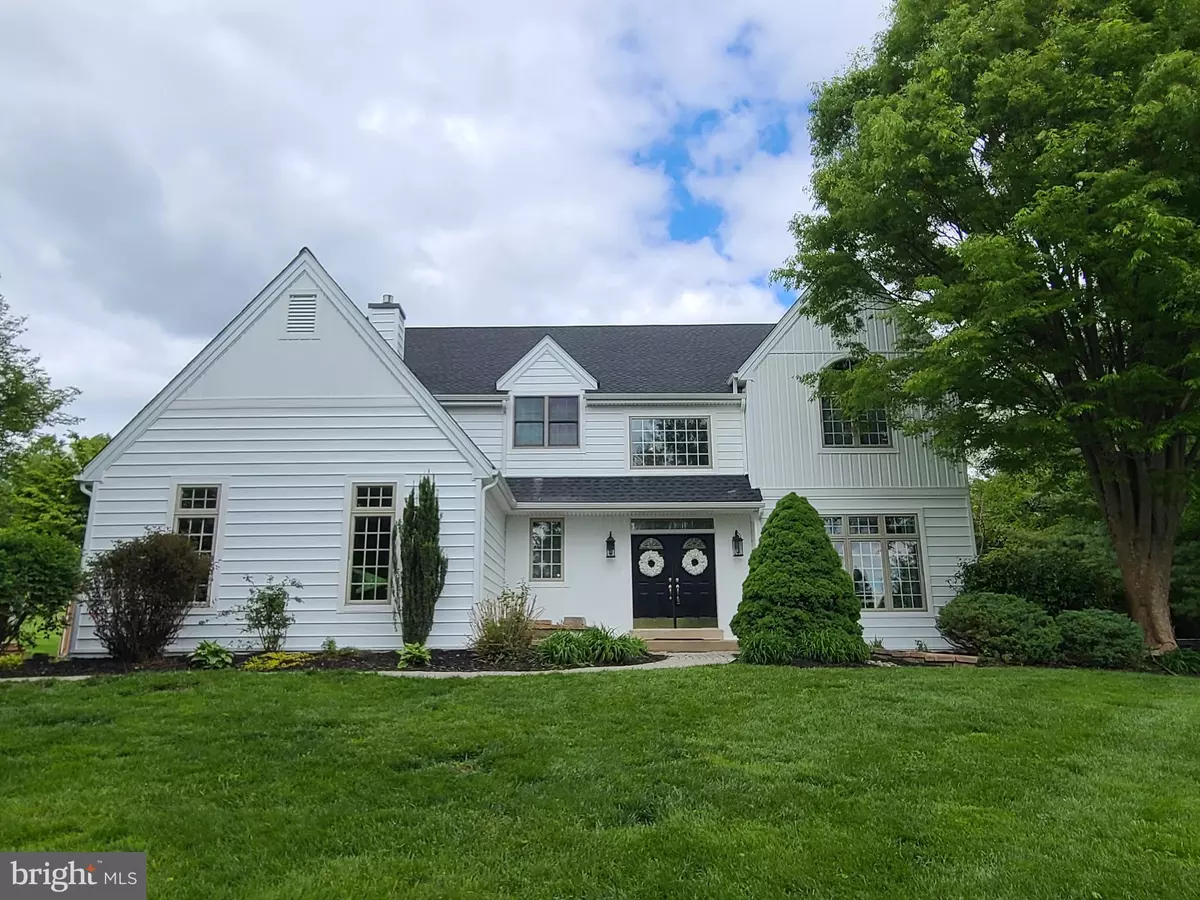$671,700
$610,000
10.1%For more information regarding the value of a property, please contact us for a free consultation.
5 Beds
3 Baths
3,672 SqFt
SOLD DATE : 07/07/2021
Key Details
Sold Price $671,700
Property Type Single Family Home
Sub Type Detached
Listing Status Sold
Purchase Type For Sale
Square Footage 3,672 sqft
Price per Sqft $182
Subdivision Falcons Lair
MLS Listing ID PACT532000
Sold Date 07/07/21
Style Colonial
Bedrooms 5
Full Baths 2
Half Baths 1
HOA Fees $45/ann
HOA Y/N Y
Abv Grd Liv Area 3,672
Originating Board BRIGHT
Year Built 1992
Annual Tax Amount $9,515
Tax Year 2020
Lot Size 1.100 Acres
Acres 1.1
Lot Dimensions 0.00 x 0.00
Property Description
This exceptional home at the Falcon's Lair has been beautifully and tastefully updated throughout. From the gleaming newer hardwood floors on the main level, to the open floor plan, the new kitchen, new roof, brand new siding and brand new Owner's suite bathroom and hall bath, this home is an absolute dream. Pull into the two car attached garage and enter directly into the home, or follow the front paver walk to the double front entrance doors. Enter the two-story foyer with spectacular staircase and an abundance of light. To the right, the large living room with enormous windows flows directly into an oversized formal dining room, ready to host celebrations and holiday gatherings. Adjoining the dinging room is the freshly updated kitchen which is open to the breakfast room and family room. It features white cabinets, a large island with marble counters, and a spacious pantry; this kitchen is both beautiful and functional. The breakfast room overlooks the patio and yard through a double set of glass doors. Off to the side is a charming computer nook - this area has plumbing contained in the wall and could easily become a bar area. The family room completes this heart of the home with a triple set of doors to the outside, and a wood burning stone fireplace with raised hearth. Outside is a large patio overlooking the private backyard. Off the hallway is a powder room, a laundry room and a bedroom which could also work as a home office. Upstairs, discover the gorgeous Owner's Suite featuring a sitting room with gas fireplace, a walk-in closet, and a five piece Owner's Bath which was renovated just this year. It features a soaking tub, separated dual vanities, a water closet and a large shower. Also on this floor are three additional bedrooms and an updated hall bath. Downstairs the basement is large and unfinished - currently home to storage and utilities and limitless potential. The Falcon's Lair community is just minutes from the high school and the Borough of Kennett Square which is alive with boutiques and shops, cafes and fooderies.
Location
State PA
County Chester
Area Kennett Twp (10362)
Zoning R-10 SINGLE FAMILY
Rooms
Other Rooms Living Room, Dining Room, Primary Bedroom, Sitting Room, Bedroom 2, Bedroom 3, Bedroom 4, Bedroom 5, Kitchen, Family Room, Breakfast Room, Laundry, Bathroom 1, Bathroom 2, Primary Bathroom
Basement Full, Unfinished
Main Level Bedrooms 1
Interior
Hot Water Electric
Heating Forced Air
Cooling Central A/C
Flooring Hardwood
Fireplaces Number 2
Fireplace Y
Heat Source Propane - Owned
Laundry Main Floor
Exterior
Parking Features Garage - Side Entry, Garage Door Opener, Inside Access
Garage Spaces 6.0
Water Access N
Roof Type Architectural Shingle
Accessibility None
Attached Garage 2
Total Parking Spaces 6
Garage Y
Building
Story 2
Sewer On Site Septic
Water Public
Architectural Style Colonial
Level or Stories 2
Additional Building Above Grade, Below Grade
New Construction N
Schools
Middle Schools Kennett
High Schools Kennett
School District Kennett Consolidated
Others
HOA Fee Include Common Area Maintenance
Senior Community No
Tax ID 62-06 -0022.2400
Ownership Fee Simple
SqFt Source Assessor
Special Listing Condition Standard
Read Less Info
Want to know what your home might be worth? Contact us for a FREE valuation!

Our team is ready to help you sell your home for the highest possible price ASAP

Bought with Jill D Taylor • Keller Williams Realty Devon-Wayne
Making real estate fast, fun and stress-free!






