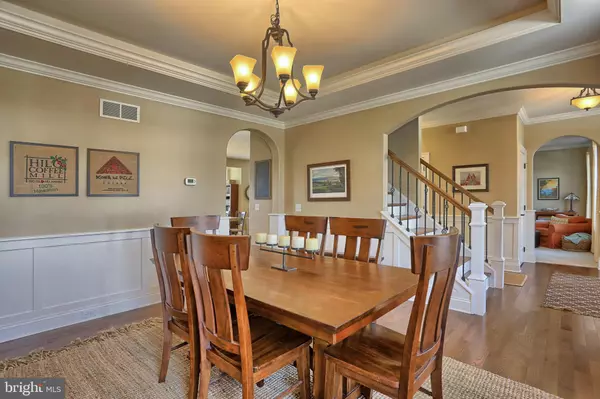$439,000
$450,000
2.4%For more information regarding the value of a property, please contact us for a free consultation.
4 Beds
3 Baths
2,852 SqFt
SOLD DATE : 05/31/2018
Key Details
Sold Price $439,000
Property Type Single Family Home
Sub Type Detached
Listing Status Sold
Purchase Type For Sale
Square Footage 2,852 sqft
Price per Sqft $153
Subdivision Millfording Highlands
MLS Listing ID 1000251538
Sold Date 05/31/18
Style Traditional
Bedrooms 4
Full Baths 2
Half Baths 1
HOA Fees $20/ann
HOA Y/N Y
Abv Grd Liv Area 2,852
Originating Board BRIGHT
Year Built 2013
Annual Tax Amount $5,328
Tax Year 2017
Lot Size 0.450 Acres
Acres 0.45
Property Description
Exceptional single family home in sought-out Millfording Highlands and Cumberland Valley School District. Step inside to gleaming hardwood floors, beautiful wrought iron railings on wooden staircase, stunning wainscoting throughout dining room and foyer, gorgeous archways, bright and open gourmet kitchen with custom-built cabinets, granite countertops, tiled backsplash and center island. Relax in refreshing sunroom or cozy family room with gas fireplace. Spacious Master Bedroom with tray ceiling and private bath with double vanity, jetted tub and tiled shower. Oversized 2-car garage and huge basement for game or rec room. Enjoy the convenience of neighborhood playground and soccer fields at Hidden Creek Park with access to Conodoguinet Creek for kayaking and just a quick drive to Vincent DiFilippo Nature Preserve! This dream home won't last long! Call today for your showing!
Location
State PA
County Cumberland
Area Silver Spring Twp (14438)
Zoning RESIDENTIAL
Rooms
Other Rooms Living Room, Dining Room, Primary Bedroom, Bedroom 2, Bedroom 3, Bedroom 4, Kitchen, Family Room, Basement, Sun/Florida Room, Laundry, Mud Room, Primary Bathroom, Full Bath, Half Bath
Basement Interior Access, Partially Finished, Rough Bath Plumb, Sump Pump
Interior
Interior Features Breakfast Area, Carpet, Ceiling Fan(s), Family Room Off Kitchen, Formal/Separate Dining Room, Kitchen - Eat-In, Kitchen - Island, Primary Bath(s), Wainscotting, Window Treatments, Wood Floors
Hot Water Natural Gas
Heating Forced Air
Cooling Central A/C
Fireplaces Number 1
Fireplaces Type Gas/Propane
Equipment Built-In Microwave, Dishwasher, Disposal, Oven/Range - Gas, Refrigerator, Water Heater - Tankless
Fireplace Y
Appliance Built-In Microwave, Dishwasher, Disposal, Oven/Range - Gas, Refrigerator, Water Heater - Tankless
Heat Source Natural Gas
Laundry Hookup, Upper Floor
Exterior
Exterior Feature Patio(s), Porch(es)
Fence Invisible
Water Access N
Roof Type Asphalt,Fiberglass
Accessibility None
Porch Patio(s), Porch(es)
Garage N
Building
Lot Description Front Yard, Level, Rear Yard, SideYard(s)
Story 2
Sewer Public Sewer
Water Public
Architectural Style Traditional
Level or Stories 2
Additional Building Above Grade, Below Grade
New Construction N
Schools
Elementary Schools Green Ridge
Middle Schools Eagle View
High Schools Cumberland Valley
School District Cumberland Valley
Others
Tax ID 38-07-0457-116
Ownership Fee Simple
SqFt Source Estimated
Security Features Carbon Monoxide Detector(s),Smoke Detector
Acceptable Financing Conventional, Cash, FHA, VA
Listing Terms Conventional, Cash, FHA, VA
Financing Conventional,Cash,FHA,VA
Special Listing Condition Standard
Read Less Info
Want to know what your home might be worth? Contact us for a FREE valuation!

Our team is ready to help you sell your home for the highest possible price ASAP

Bought with PAULA HUNT ZIZZI • Berkshire Hathaway HomeServices Homesale Realty

Making real estate fast, fun and stress-free!






