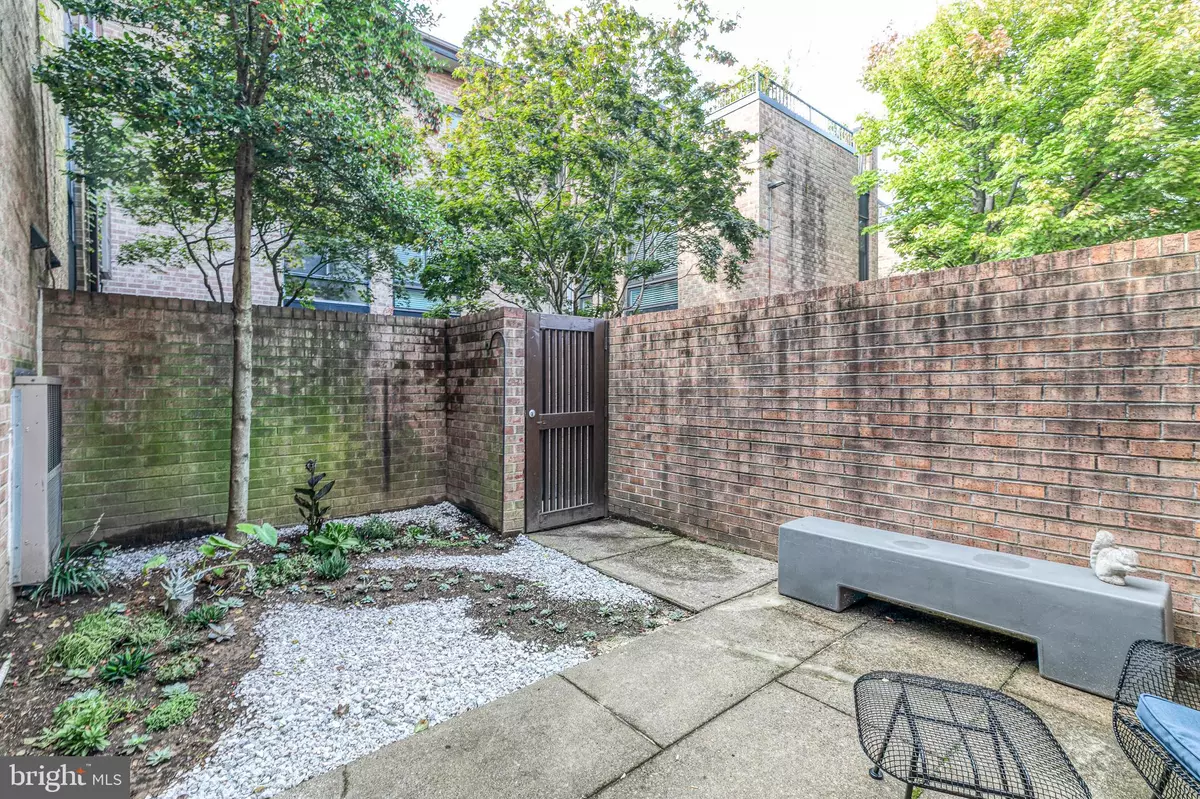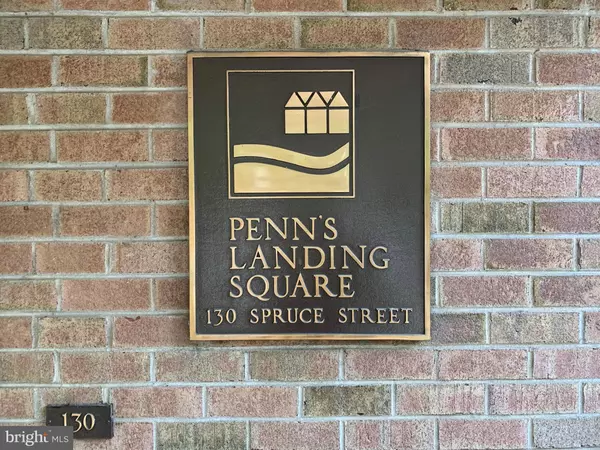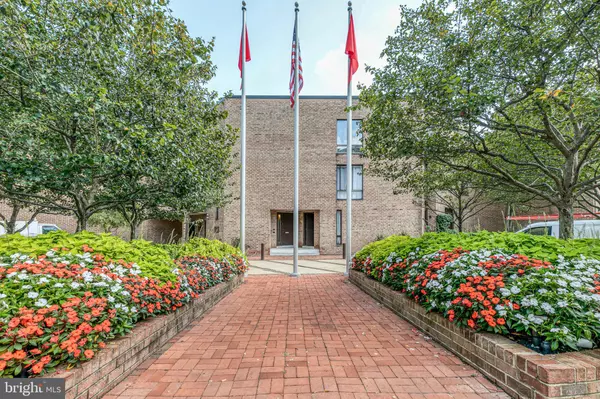$340,000
$340,000
For more information regarding the value of a property, please contact us for a free consultation.
1 Bed
1 Bath
980 SqFt
SOLD DATE : 05/05/2021
Key Details
Sold Price $340,000
Property Type Condo
Sub Type Condo/Co-op
Listing Status Sold
Purchase Type For Sale
Square Footage 980 sqft
Price per Sqft $346
Subdivision Society Hill
MLS Listing ID PAPH929548
Sold Date 05/05/21
Style Contemporary
Bedrooms 1
Full Baths 1
Condo Fees $579/mo
HOA Y/N N
Abv Grd Liv Area 980
Originating Board BRIGHT
Year Built 1968
Annual Tax Amount $4,731
Tax Year 2021
Lot Dimensions 0.00 x 0.00
Property Description
The best deal in all of Society Hill. Just under 1000 sq ft of well thought out space with its own private courtyard/garden and one car garage parking. Wonderful one bedroom one bath home with one car garage parking and large private outdoor courtyard conveniently located within the Mid Century Modern Society Hill classic called Penn's Landing Square. Designed by the architect Louis Sauer in 1968 it is a full city block of impeccably maintained and planted courtyards with homes of all sizes. This gated community sits in the heart of Society Hill. Cobblestone clad streets, Head house Farmers Market (one half a block away and pretty amazing), Zahav restaurant, Stella Pizza, Malbec and many incredible independent coffee shops all within short walking distance. 9A is perfectly situated at the South West corner of the complex (closest to 2nd & Delancey where there is an additional courtyard entrance) and just off the complex's private in ground pool. This unit is 980 sq ft plus a 162 sq ft private garden. Enter through your own North West facing private gated landscaped courtyard/patio/garden to the front door. There is a generous coat closet on the left and then a wide open living /dining area all with engineered laminate floors. All windows look out on to your private garden. Larger main bedroom with walk in closet all with wall to wall carpeting. Updated full tiled bath with tub. Original eat in kitchen with pass through to living room and pantry closet. Stackable washer dryer in hall closet as well as a small storage room/additional closet.
Location
State PA
County Philadelphia
Area 19106 (19106)
Zoning RM1
Rooms
Basement Garage Access
Main Level Bedrooms 1
Interior
Interior Features Flat, Kitchen - Eat-In, Tub Shower, Walk-in Closet(s)
Hot Water Natural Gas
Heating Forced Air
Cooling Central A/C
Flooring Laminated, Carpet, Ceramic Tile, Vinyl
Equipment Dryer - Electric, Oven/Range - Gas, Refrigerator, Washer
Fireplace N
Window Features Double Pane
Appliance Dryer - Electric, Oven/Range - Gas, Refrigerator, Washer
Heat Source Natural Gas
Laundry Main Floor
Exterior
Parking Features Garage Door Opener, Inside Access, Underground
Garage Spaces 1.0
Amenities Available Common Grounds, Gated Community, Pool - Outdoor, Reserved/Assigned Parking
Water Access N
Accessibility None
Attached Garage 1
Total Parking Spaces 1
Garage Y
Building
Story 1
Unit Features Garden 1 - 4 Floors
Sewer Public Sewer
Water Public
Architectural Style Contemporary
Level or Stories 1
Additional Building Above Grade, Below Grade
New Construction N
Schools
Elementary Schools Mc Call Gen George
School District The School District Of Philadelphia
Others
Pets Allowed Y
HOA Fee Include All Ground Fee,Common Area Maintenance,Ext Bldg Maint,Gas,Lawn Maintenance,Management,Pool(s),Security Gate,Snow Removal,Water
Senior Community No
Tax ID 888054939
Ownership Condominium
Special Listing Condition Standard
Pets Allowed Number Limit, Cats OK, Dogs OK
Read Less Info
Want to know what your home might be worth? Contact us for a FREE valuation!

Our team is ready to help you sell your home for the highest possible price ASAP

Bought with Conchetta P Park • OCF Realty LLC - Philadelphia

Making real estate fast, fun and stress-free!






