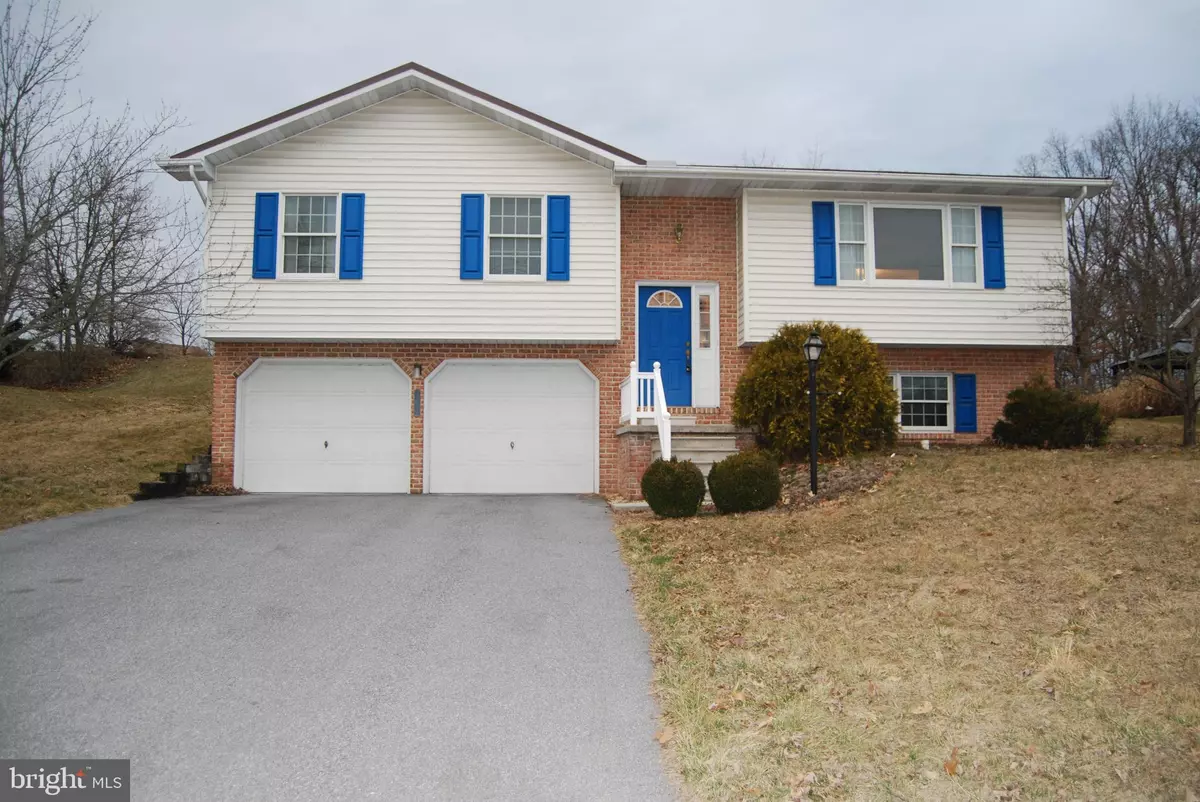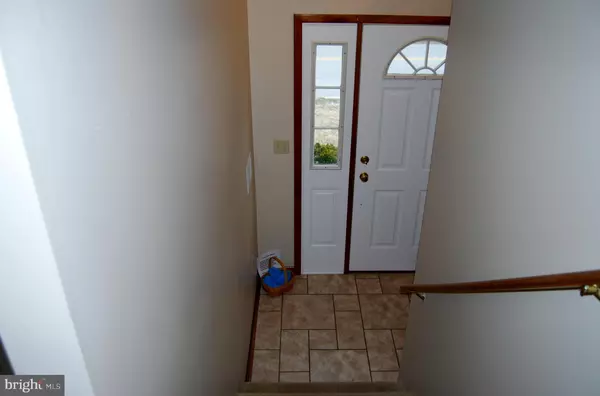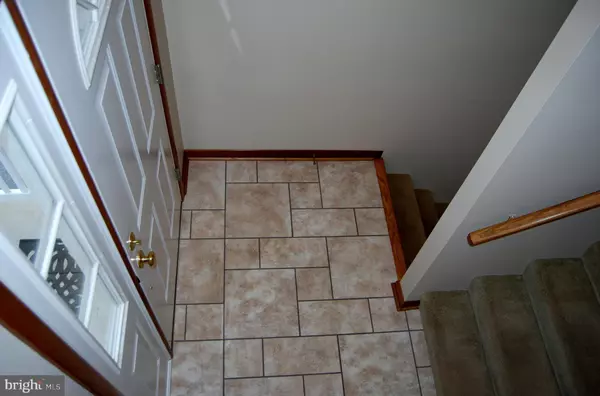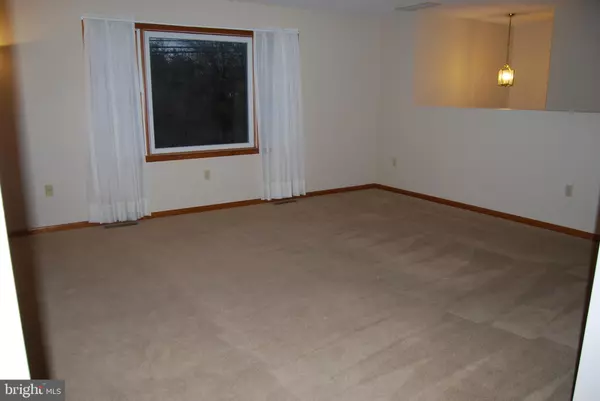$238,750
$236,900
0.8%For more information regarding the value of a property, please contact us for a free consultation.
3 Beds
2 Baths
2,376 SqFt
SOLD DATE : 05/05/2021
Key Details
Sold Price $238,750
Property Type Single Family Home
Sub Type Detached
Listing Status Sold
Purchase Type For Sale
Square Footage 2,376 sqft
Price per Sqft $100
Subdivision None Available
MLS Listing ID PADA129592
Sold Date 05/05/21
Style Bi-level
Bedrooms 3
Full Baths 2
HOA Y/N N
Abv Grd Liv Area 1,188
Originating Board BRIGHT
Year Built 1996
Annual Tax Amount $3,453
Tax Year 2020
Lot Size 0.320 Acres
Acres 0.32
Property Description
Lovely 3 bedroom, 2 full bath bi-level in Lower Paxton Township is conveniently located to stores, churches, schools, restaurants, doctors and major highways. Kitchen is large with lots of oak cabinets and countertops and a peninsula with breakfast bar and 2 barstools and all appliances will stay. Kitchen is open to the adjoining dining room which is spacious and has a sliding glass door to the deck and backyard. Both kitchen and dining room plus both bathrooms have luxury vinyl tile floors. Large living room has wall to wall carpet and gets lots of natural light. Down the hall you'll find 3 bedrooms and 1 spacious full bath. The primary bedroom is large with ample closet space. In the lower level you'll find a big family room with corner fireplace, and another full bath/laundry room. The other half of the lower level is a two car garage with automatic garage opener. The home has a newer metal roof that looks like regular shingles. Deck needs some work and is being sold "AS IS". Two coats of paint on walls, closets and doors. Carpets have just been professionally cleaned. Great home....don't pass this one up.
Location
State PA
County Dauphin
Area Lower Paxton Twp (14035)
Zoning RESIDENTIAL
Direction South
Rooms
Other Rooms Living Room, Dining Room, Bedroom 3, Kitchen, Family Room, Bedroom 1, Bathroom 1, Bathroom 2
Basement Daylight, Partial, Garage Access, Partially Finished, Windows
Main Level Bedrooms 3
Interior
Interior Features Ceiling Fan(s), Combination Kitchen/Dining, Pantry, Primary Bath(s), Carpet, Kitchen - Eat-In, Water Treat System, Other
Hot Water Natural Gas, Tankless
Heating Forced Air, Programmable Thermostat
Cooling Ceiling Fan(s), Central A/C
Flooring Carpet, Other
Fireplaces Number 1
Equipment Dishwasher, Disposal, Dryer - Electric, Oven/Range - Electric, Range Hood, Refrigerator, Washer - Front Loading, Water Heater - Tankless
Appliance Dishwasher, Disposal, Dryer - Electric, Oven/Range - Electric, Range Hood, Refrigerator, Washer - Front Loading, Water Heater - Tankless
Heat Source Natural Gas
Exterior
Parking Features Basement Garage, Garage - Front Entry, Garage Door Opener, Inside Access
Garage Spaces 6.0
Utilities Available Sewer Available, Phone Available, Natural Gas Available, Cable TV
Water Access N
Accessibility None
Total Parking Spaces 6
Garage N
Building
Story 2
Sewer Public Sewer
Water Well
Architectural Style Bi-level
Level or Stories 2
Additional Building Above Grade, Below Grade
New Construction N
Schools
High Schools Central Dauphin
School District Central Dauphin
Others
Senior Community No
Tax ID 35-019-133-000-0000
Ownership Fee Simple
SqFt Source Estimated
Special Listing Condition Standard
Read Less Info
Want to know what your home might be worth? Contact us for a FREE valuation!

Our team is ready to help you sell your home for the highest possible price ASAP

Bought with JENNIFER HOLLISTER • Joy Daniels Real Estate Group, Ltd

Making real estate fast, fun and stress-free!






