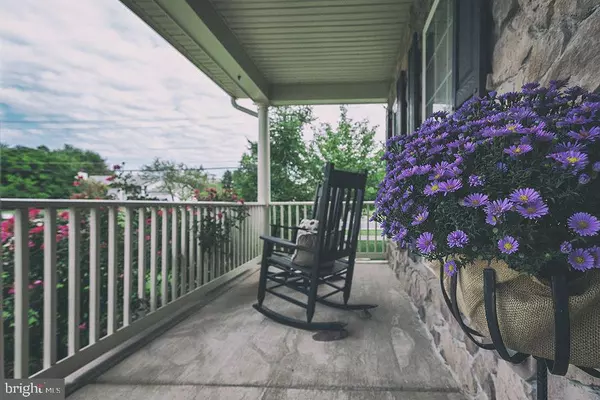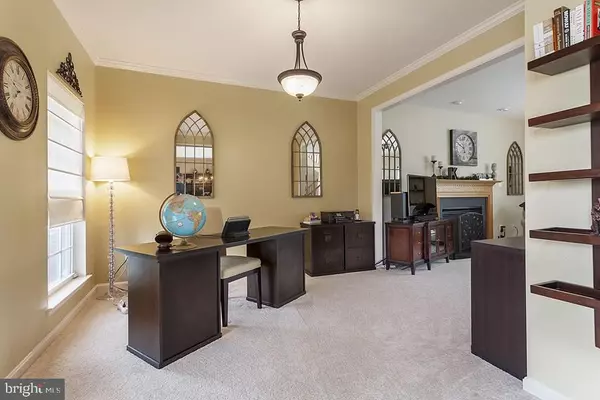$313,500
$298,900
4.9%For more information regarding the value of a property, please contact us for a free consultation.
4 Beds
3 Baths
3,124 SqFt
SOLD DATE : 02/27/2017
Key Details
Sold Price $313,500
Property Type Single Family Home
Sub Type Detached
Listing Status Sold
Purchase Type For Sale
Square Footage 3,124 sqft
Price per Sqft $100
Subdivision Meadows At Yellow Breeche
MLS Listing ID 1003227369
Sold Date 02/27/17
Style Traditional
Bedrooms 4
Full Baths 2
Half Baths 1
HOA Y/N N
Abv Grd Liv Area 2,664
Originating Board GHAR
Year Built 2009
Annual Tax Amount $4,316
Tax Year 2016
Lot Size 10,890 Sqft
Acres 0.25
Property Description
Shows like new! 4 Bedroom, 2.5 bath traditional home in West Shore SD. 2 story hardwood entry. Open floor plan throughout the first floor. LR w/crown molding flows into gorgeous FR w/triple window, gas FP and an abundance of natural light. Formal dining rm w/crown and stately columns perfect for entertaining. Eat in kitchen complete w/SS appliances, island and generous counter space. Stunning vaulted master BDRM, W/I closet and 5 piece opulent bath. Finished LL. Private deck. Immaculate to show!
Location
State PA
County Cumberland
Area Lower Allen Twp (14413)
Rooms
Other Rooms Dining Room, Primary Bedroom, Bedroom 2, Bedroom 3, Bedroom 4, Bedroom 5, Kitchen, Game Room, Den, Bedroom 1, Laundry, Other, Office
Basement Daylight, Partial, Walkout Level, Full, Partially Finished
Interior
Interior Features Kitchen - Eat-In, Formal/Separate Dining Room
Heating Forced Air, Propane
Cooling Central A/C
Fireplaces Number 1
Fireplaces Type Gas/Propane
Equipment Microwave, Dishwasher, Disposal, Oven/Range - Electric
Fireplace Y
Appliance Microwave, Dishwasher, Disposal, Oven/Range - Electric
Heat Source Bottled Gas/Propane
Exterior
Exterior Feature Deck(s), Porch(es)
Garage Spaces 2.0
Water Access N
Roof Type Fiberglass,Asphalt
Porch Deck(s), Porch(es)
Attached Garage 2
Total Parking Spaces 2
Garage Y
Building
Story 2
Water Public, Well
Architectural Style Traditional
Level or Stories 2
Additional Building Above Grade, Below Grade
New Construction N
Schools
Elementary Schools Rossmoyne
Middle Schools Allen
High Schools Cedar Cliff
School District West Shore
Others
Tax ID 13312136119
Ownership Other
SqFt Source Estimated
Security Features Smoke Detector
Acceptable Financing Conventional, Cash
Listing Terms Conventional, Cash
Financing Conventional,Cash
Special Listing Condition Standard
Read Less Info
Want to know what your home might be worth? Contact us for a FREE valuation!

Our team is ready to help you sell your home for the highest possible price ASAP

Bought with Clarence A Chriss Jr. • Coldwell Banker Realty
Making real estate fast, fun and stress-free!






