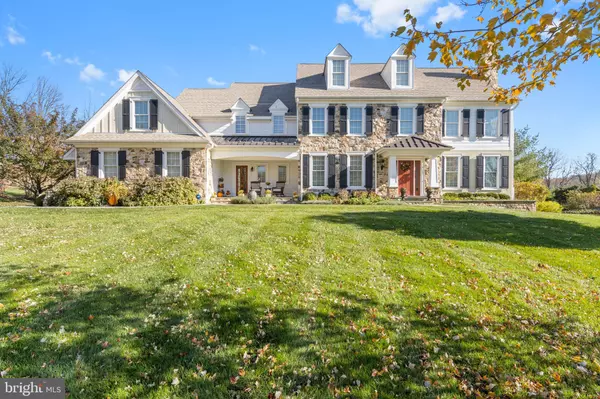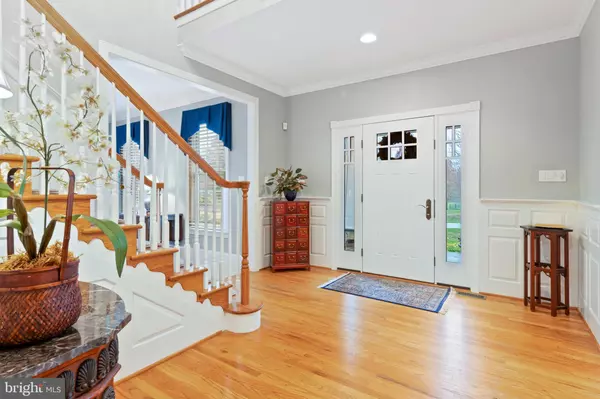$930,000
$950,000
2.1%For more information regarding the value of a property, please contact us for a free consultation.
4 Beds
5 Baths
6,785 SqFt
SOLD DATE : 01/20/2021
Key Details
Sold Price $930,000
Property Type Single Family Home
Sub Type Detached
Listing Status Sold
Purchase Type For Sale
Square Footage 6,785 sqft
Price per Sqft $137
Subdivision Olmsted
MLS Listing ID PACT520384
Sold Date 01/20/21
Style Traditional
Bedrooms 4
Full Baths 4
Half Baths 1
HOA Fees $37
HOA Y/N Y
Abv Grd Liv Area 5,085
Originating Board BRIGHT
Year Built 2002
Annual Tax Amount $15,030
Tax Year 2020
Lot Size 1.000 Acres
Acres 1.0
Lot Dimensions 0.00 x 0.00
Property Description
If you are looking for a country life style with proximity to schools, shopping, and the Kennett Square and West Chester communities, this is it. Situated at the end of a long cul-de sac in the award winning Unionville Chadds Ford School District, this traditional style stone and HardiPlank home features 4 bedrooms and 4 1/2 baths. Entering into the 2 story foyer with a gracious staircase, wainscoting, and hardwood floors immediately sets the tone of this charming home. From the foyer you can appreciate the fresh new gray paint in all of the public rooms on the first level. Enjoy the cool fall evenings reading a book in front of the gas fireplace in the living room. Walk through the French doors into the library/office with 4 walls of custom made book shelves from which to select the next book to read or work on a computer in solitude. When it is time to join others, move into the family room with a partial vaulted ceiling and large stone fireplace which is conducive to group conversations. If a thirst arises, step over to the bar area which is equipped with a beverage refrigerator, sink, and granite counter top. Enjoy eating casual meals in the breakfast area with unique atrium doors that fold back to be open to the huge deck. Whip up a favorite recipe in the gourmet kitchen with everything to satisfy a chef's needs: stainless steel kitchen appliances; 5 burner gas cook top; double wall ovens (one convection); granite counters; large granite island with shelves and cupboards; 42" cherry cabinets; and easy cleanup tile floor. When it is again appropriate to have dinner parties, guests will enjoy being served in the formal dining room with wainscoting. The back hall has the important amenities of 2 pantry closets, family closet, laundry room, and doors to both the front porch and 3 car garage. There is a bonus room off the garage, with outside entrance, which will be the envy of every woodworker with its own in-wall vacuum ductwork, compressed air piping, and Gladiator flooring. This could also be utilized as a hobby/exercise room/art studio. Bot h this area and the garage have their own independent Mitzubishi heating/cooling controls. There are hardwood floors in the entry hall, dining room, office and powder room. Traveling up the convenient back staircase leads to the freshly painted upper level hall with wainscoting. leads to the sleeping areas. Experience the privacy of the soft gray primary bedroom, (with tray ceiling), suite with sitting room, two walk-in closets, and en suite bath. Luxuriate in the large Jacuzzi tub or take a quick shower in the separate tile shower. Be sure to take advantage of the heated towel bar! There are three more bedrooms, one with a en suite bath, and two that share a Jack and Jill bath. Anything is possible in the extended bonus room: a second office, a play room, or just imagine something. The lower level permits another whole range of imagining how to utilize it. There is an area that is ideal for media watching, another for playing games, a sitting area, and a full bath. Because there are windows and a walk-out it feels very much like an integral part of the house. Take advantage of the multi-level patios and decks, with marvelous views of open country side, to entertain during this period of time or any time. 2013 is the year of major renovations : the stucco was removed and replaced with HardiPlank and stone; new upgraded Anderson 400 series windows; new roof with extended eaves and transferable 50 year warranty; new multi-system HVAC ; new extended Timbertech deck; extended bonus room; covered front porch; covered an area of back deck; and added additional hardscaping and lucious landscaping. Seller's disclosure and floor plan are in the documents section. This home will not disappoint! Owner is a licensed Pennsylvania agent,
Location
State PA
County Chester
Area Pocopson Twp (10363)
Zoning R10
Direction Southwest
Rooms
Other Rooms Living Room, Dining Room, Primary Bedroom, Sitting Room, Bedroom 2, Bedroom 3, Bedroom 4, Kitchen, Family Room, Library, Breakfast Room, Bathroom 2, Bathroom 3, Bonus Room, Primary Bathroom, Full Bath
Basement Full, Daylight, Full, Outside Entrance, Partially Finished, Rear Entrance, Sump Pump, Windows, Heated
Interior
Interior Features Additional Stairway, Bar, Breakfast Area, Built-Ins, Carpet, Crown Moldings, Family Room Off Kitchen, Formal/Separate Dining Room, Kitchen - Gourmet, Kitchen - Island, Pantry, Primary Bath(s), Stall Shower, Upgraded Countertops, Wainscotting, Walk-in Closet(s), Water Treat System, Wet/Dry Bar, WhirlPool/HotTub, Wood Floors
Hot Water Propane
Heating Forced Air, Hot Water, Heat Pump(s)
Cooling Central A/C, Wall Unit
Flooring Carpet, Ceramic Tile, Hardwood
Fireplaces Number 2
Fireplaces Type Gas/Propane, Mantel(s), Marble, Stone
Equipment Built-In Microwave, Cooktop, Dishwasher, Disposal, Oven - Wall, Oven - Double, Stainless Steel Appliances, Water Conditioner - Owned, Water Heater
Furnishings Yes
Fireplace Y
Window Features Double Pane,Insulated,Replacement
Appliance Built-In Microwave, Cooktop, Dishwasher, Disposal, Oven - Wall, Oven - Double, Stainless Steel Appliances, Water Conditioner - Owned, Water Heater
Heat Source Propane - Leased
Laundry Main Floor
Exterior
Exterior Feature Deck(s), Patio(s), Porch(es)
Parking Features Garage - Side Entry, Garage Door Opener, Inside Access
Garage Spaces 7.0
Amenities Available Jog/Walk Path
Water Access N
View Pasture, Trees/Woods
Roof Type Pitched,Shingle
Accessibility None
Porch Deck(s), Patio(s), Porch(es)
Attached Garage 3
Total Parking Spaces 7
Garage Y
Building
Lot Description Cul-de-sac
Story 2
Sewer On Site Septic
Water Well, Other
Architectural Style Traditional
Level or Stories 2
Additional Building Above Grade, Below Grade
New Construction N
Schools
Elementary Schools Pocopson
Middle Schools Charles F. Patton
High Schools Unionville
School District Unionville-Chadds Ford
Others
HOA Fee Include Common Area Maintenance,Snow Removal,Other
Senior Community No
Tax ID 63-03 -0006.0600
Ownership Fee Simple
SqFt Source Assessor
Acceptable Financing Conventional
Horse Property N
Listing Terms Conventional
Financing Conventional
Special Listing Condition Standard
Read Less Info
Want to know what your home might be worth? Contact us for a FREE valuation!

Our team is ready to help you sell your home for the highest possible price ASAP

Bought with Gail E. Renulfi • BHHS Fox & Roach - Hockessin
Making real estate fast, fun and stress-free!






