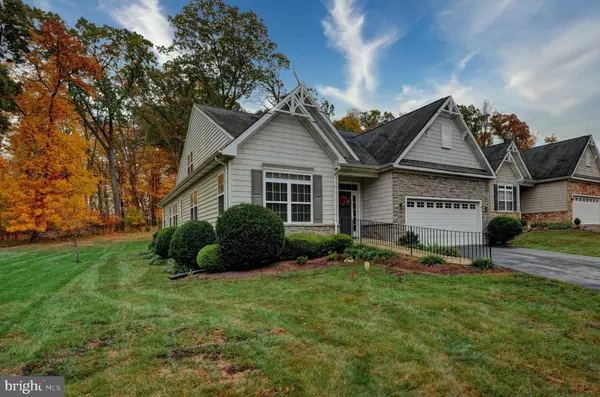$451,500
$449,900
0.4%For more information regarding the value of a property, please contact us for a free consultation.
3 Beds
2 Baths
2,355 SqFt
SOLD DATE : 12/22/2020
Key Details
Sold Price $451,500
Property Type Single Family Home
Sub Type Detached
Listing Status Sold
Purchase Type For Sale
Square Footage 2,355 sqft
Price per Sqft $191
Subdivision The Meadows At Ski
MLS Listing ID PAMC667808
Sold Date 12/22/20
Style Ranch/Rambler
Bedrooms 3
Full Baths 2
HOA Fees $245/mo
HOA Y/N Y
Abv Grd Liv Area 2,355
Originating Board BRIGHT
Year Built 2004
Annual Tax Amount $7,202
Tax Year 2020
Lot Size 8,972 Sqft
Acres 0.21
Lot Dimensions 55.00 x 0.00
Property Description
Your own "Oasis" awaits at this property located in The Meadows, a highly desired Active Adult Community in Skippack Township! NOTE: Public record is believed to be INCORRECT. This home has a FULL/Unfinished daylight basement, PLUS a large 3rd BR on the 2nd level that are not included in public record, so SF is more than reflected! Professional Photos coming soon. Offering amazing views of woods behind & to the side of the home, you will find the location nothing short of spectacular! A huge side yard is surrounded by mature trees and offers complete privacy. You will fall in love with the natural views that can be enjoyed from nearly every window. Watch the seasons change and enjoy the wildlife activity in the community while enjoying your morning coffee in the kitchen, or happy hour on the fenced-in paver patio in the rear. Enter the foyer with tile floor that is flanked by the carpeted, expanded Living Room/Dining Room Combination. (*Expanded LR/DR/Kitchen & FR at time of construction). The oversized gourmet kitchen allows for casual dining at the large center island, as well as ample space for dining table & chairs. A wine cooler is housed in the island. Stainless appliances, built in microwave, double stainless sink w/garbage disposal, electric range, & 42" wood cabinets. Adjoining the kitchen is the Family Room w/vaulted ceiling & accented by the propane fireplace (with circulating fan), stone wall surround & slate mantel, & the Sun Room with tile floor, 2 functioning sky lights, and French Doors to a back paver patio - complete with remote controlled retractable awning! Completing the first floor is the Main BR with 3 closets (one walk-in) & full bath. Bath features jetted tub, tile floor, stall shower, double vanity & toilet room. BR 2 with large closet & a full hall bath and laundry complete the main level of this home. Upstairs you will find a huge BR #3 with a spacious closet. Your guests will love it! The full/unfinished (daylight) basement offers endless opportunity to finish additional living space! There is an area that was used as a "work shop" complete with work bench! There are ceiling fans in each bedroom plus the family room. The community offers walking trails, heated salt water pool & spa/hot tub, club house with game room, meeting room and large kitchen. The Clubhouse hosts a variety of social events for the residents! Make it a point to come see this home and you will quickly understand why this community is so desirable! End of December settlement preferred. 1 year Home Warranty included. Heater & AC replaced in February, 2017.
Location
State PA
County Montgomery
Area Skippack Twp (10651)
Zoning 1101
Rooms
Other Rooms Living Room, Dining Room, Primary Bedroom, Bedroom 2, Bedroom 3, Kitchen, Family Room, Basement, Foyer, Sun/Florida Room, Laundry, Bathroom 2, Primary Bathroom
Basement Daylight, Full, Unfinished, Workshop
Main Level Bedrooms 2
Interior
Interior Features Breakfast Area, Carpet, Ceiling Fan(s), Combination Dining/Living, Family Room Off Kitchen, Floor Plan - Open, Kitchen - Eat-In, Kitchen - Gourmet, Kitchen - Island, Pantry, Primary Bath(s), Stall Shower, Tub Shower, Walk-in Closet(s), WhirlPool/HotTub, Window Treatments, Wine Storage
Hot Water Propane
Heating Forced Air
Cooling Central A/C
Flooring Ceramic Tile, Carpet
Fireplaces Number 1
Fireplaces Type Mantel(s), Stone, Gas/Propane
Equipment Built-In Microwave, Dishwasher, Disposal, Dryer - Electric, Microwave, Oven - Self Cleaning, Oven/Range - Electric, Stainless Steel Appliances, Washer, Water Heater
Furnishings No
Fireplace Y
Window Features Screens,Vinyl Clad
Appliance Built-In Microwave, Dishwasher, Disposal, Dryer - Electric, Microwave, Oven - Self Cleaning, Oven/Range - Electric, Stainless Steel Appliances, Washer, Water Heater
Heat Source Propane - Leased
Laundry Main Floor
Exterior
Exterior Feature Deck(s)
Parking Features Garage - Front Entry, Garage Door Opener, Inside Access
Garage Spaces 4.0
Utilities Available Cable TV Available, Propane
Amenities Available Pool - Outdoor, Club House, Game Room, Meeting Room, Hot tub, Common Grounds, Fitness Center, Jog/Walk Path
Water Access N
View Garden/Lawn, Panoramic, Trees/Woods
Roof Type Asphalt
Accessibility Doors - Lever Handle(s), Ramp - Main Level
Porch Deck(s)
Attached Garage 2
Total Parking Spaces 4
Garage Y
Building
Lot Description Backs to Trees, Corner, Front Yard, Landscaping, Rear Yard, SideYard(s), Trees/Wooded
Story 1.5
Foundation Concrete Perimeter
Sewer Public Sewer
Water Public
Architectural Style Ranch/Rambler
Level or Stories 1.5
Additional Building Above Grade, Below Grade
New Construction N
Schools
School District Perkiomen Valley
Others
Pets Allowed Y
HOA Fee Include Common Area Maintenance,Pool(s),Lawn Care Front,Lawn Maintenance,Snow Removal,Trash
Senior Community Yes
Age Restriction 55
Tax ID 51-00-01304-049
Ownership Fee Simple
SqFt Source Assessor
Acceptable Financing Cash, Conventional, FHA, USDA, VA
Horse Property N
Listing Terms Cash, Conventional, FHA, USDA, VA
Financing Cash,Conventional,FHA,USDA,VA
Special Listing Condition Standard
Pets Allowed Cats OK, Dogs OK, Number Limit
Read Less Info
Want to know what your home might be worth? Contact us for a FREE valuation!

Our team is ready to help you sell your home for the highest possible price ASAP

Bought with Nathan L Clemmer • BHHS Fox & Roach - Harleysville
Making real estate fast, fun and stress-free!






