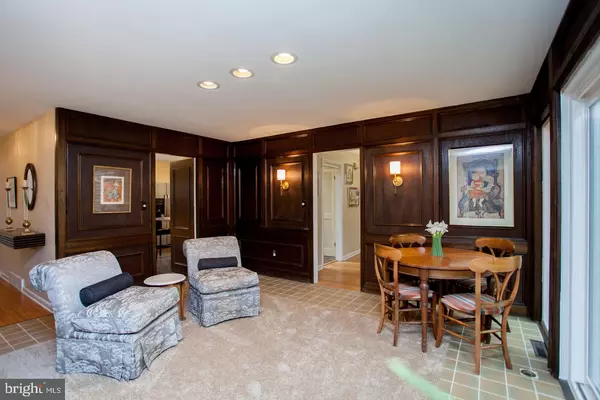$537,000
$535,000
0.4%For more information regarding the value of a property, please contact us for a free consultation.
4 Beds
2 Baths
2,242 SqFt
SOLD DATE : 12/23/2020
Key Details
Sold Price $537,000
Property Type Single Family Home
Sub Type Detached
Listing Status Sold
Purchase Type For Sale
Square Footage 2,242 sqft
Price per Sqft $239
MLS Listing ID PABU500824
Sold Date 12/23/20
Style Other
Bedrooms 4
Full Baths 2
HOA Y/N N
Abv Grd Liv Area 2,242
Originating Board BRIGHT
Year Built 1957
Annual Tax Amount $5,862
Tax Year 2020
Lot Size 1.142 Acres
Acres 1.14
Lot Dimensions 167.00 x 298.00
Property Description
Come see how some recent remodeling and decorating has changed this house. Hardwood floors throughout the first floor and stairs expertly refinished and most rooms freshly painted. This contemporary-flair custom designed house has a unique floor plan that provides comfortable daily life and great entertaining, inside and out. Just over a mile from Peddler's Village, it features a main floor bedroom with two closets, high beamed ceiling and wall of built-ins. Also on the this level is a full bath, gathering room/dining area with slider to pergola covered patio with a mature wisteria entwined , a living room with fireplace, a great kitchen with one side for cooking, prep and eating at granite counter and other side for storage and laundry. Plus there is a just remodeled and newly carpeted family room or 4th bedroom. Upstairs are two large bedrooms with plenty of closet space, linen closet and a full bathroom. For storage there is an unfinished basement and outside there is a detached 3-sided open garage with storage area in the rear next to a door that leads to a couple of steps into the kitchen. This is a special home in a great location close to all the amenities of Doylestown and New Hope and it is in the highly sought-after New Hope-Solebury School District. This house is waiting for a discerning buyer that appreciates the opportunity to create an exceptional home that reflects your personality and lifestyle. The acre of land provides a fabulous setting for relaxing and entertaining. Come see it, fall in love and make it into an even more outstanding home that reflects your vision. Low taxes, privacy, mature trees, charm plus a motivated seller. Welcome home!
Location
State PA
County Bucks
Area Solebury Twp (10141)
Zoning R1
Direction West
Rooms
Other Rooms Living Room, Dining Room, Bedroom 2, Bedroom 3, Bedroom 4, Kitchen, Bedroom 1, Bathroom 1, Bathroom 2
Basement Full
Main Level Bedrooms 2
Interior
Hot Water Electric
Heating Central, Forced Air
Cooling Central A/C
Flooring Hardwood, Tile/Brick, Vinyl
Fireplaces Number 1
Fireplaces Type Fireplace - Glass Doors, Wood, Brick
Equipment Built-In Microwave, Cooktop, Dryer - Electric, Oven - Self Cleaning, Oven - Single, Oven - Wall, Refrigerator, Stainless Steel Appliances, Washer
Furnishings No
Fireplace Y
Appliance Built-In Microwave, Cooktop, Dryer - Electric, Oven - Self Cleaning, Oven - Single, Oven - Wall, Refrigerator, Stainless Steel Appliances, Washer
Heat Source Oil
Laundry Main Floor
Exterior
Exterior Feature Patio(s)
Garage Spaces 5.0
Utilities Available Cable TV, Electric Available, Phone Connected
Water Access N
Roof Type Pitched,Asphalt
Accessibility 2+ Access Exits
Porch Patio(s)
Total Parking Spaces 5
Garage N
Building
Lot Description Backs to Trees
Story 2
Foundation Block
Sewer On Site Septic
Water Private, Well
Architectural Style Other
Level or Stories 2
Additional Building Above Grade, Below Grade
Structure Type Dry Wall,Plaster Walls
New Construction N
Schools
School District New Hope-Solebury
Others
Pets Allowed N
Senior Community No
Tax ID 41-011-002
Ownership Fee Simple
SqFt Source Assessor
Security Features Non-Monitored
Acceptable Financing Conventional, FHA, Cash
Horse Property N
Listing Terms Conventional, FHA, Cash
Financing Conventional,FHA,Cash
Special Listing Condition Standard
Read Less Info
Want to know what your home might be worth? Contact us for a FREE valuation!

Our team is ready to help you sell your home for the highest possible price ASAP

Bought with Catherine M Kenner • Robin Kemmerer Associates Inc
Making real estate fast, fun and stress-free!






