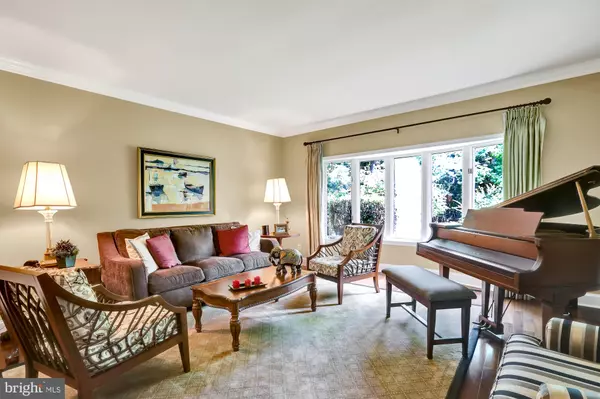$1,200,000
$1,350,000
11.1%For more information regarding the value of a property, please contact us for a free consultation.
5 Beds
7 Baths
5,099 SqFt
SOLD DATE : 11/02/2020
Key Details
Sold Price $1,200,000
Property Type Single Family Home
Sub Type Detached
Listing Status Sold
Purchase Type For Sale
Square Footage 5,099 sqft
Price per Sqft $235
Subdivision None Available
MLS Listing ID PABU503972
Sold Date 11/02/20
Style French
Bedrooms 5
Full Baths 5
Half Baths 2
HOA Y/N N
Abv Grd Liv Area 5,099
Originating Board BRIGHT
Year Built 1984
Annual Tax Amount $16,364
Tax Year 2020
Lot Size 17.350 Acres
Acres 17.35
Lot Dimensions 0.00 x 0.00
Property Description
A home that looks like it was copied after Monet's gardens. This special find is tucked away on 17 acres, with several spring-fed ponds, meticulously maintained gardens, and an inground pool with multiple decks constructed of wood or stone for you to relax on, or entertain from. The first floor boasts hardwood floors, a spacious gourmet-styled kitchen. Two fireplaces, one in the family room and one in the living room. Off the great room is an unbelievable conservancy with floor-to-ceiling windows providing 180 degree views of the expansive gardens . The first floor master bedroom suite features a room-sized walk-in closet with built-ins. The master bath has a soaking tub and stone vanity. There is another bedroom on the first floor with full bathroom. The second floor has 3 bedrooms with carpet and 3 full baths. In addition there is a spectacular game room with high ceilings, a wet bar, a pool table (included), and large screen TV. This brick-front home has a rear entry from the oversised 3 car garage. There is a small shed for outdoor equipment. The property is very private, yet only 10 minutes from Doylestown, New Hope and New Jersey, with all the cultural attractions, great restaurants and shopping. Some would call this paradise; you can call it HOME.
Location
State PA
County Bucks
Area Buckingham Twp (10106)
Zoning AG
Rooms
Other Rooms Living Room, Dining Room, Bedroom 2, Bedroom 3, Kitchen, Game Room, Family Room, Foyer, Bedroom 1, Conservatory Room
Basement Full
Main Level Bedrooms 2
Interior
Interior Features Additional Stairway, Bar, Breakfast Area, Built-Ins, Cedar Closet(s), Ceiling Fan(s), Crown Moldings, Exposed Beams, Formal/Separate Dining Room, Kitchen - Gourmet, Kitchen - Island, Pantry, Skylight(s), Soaking Tub, Walk-in Closet(s), Wet/Dry Bar
Hot Water Electric
Heating Heat Pump - Oil BackUp
Cooling Central A/C
Flooring Hardwood, Ceramic Tile, Carpet
Fireplaces Number 2
Heat Source Electric, Oil
Exterior
Parking Features Additional Storage Area, Garage - Rear Entry, Garage Door Opener, Inside Access, Oversized
Garage Spaces 3.0
Pool In Ground
Utilities Available Cable TV, Multiple Phone Lines, Phone
Water Access N
Roof Type Asphalt
Accessibility None
Attached Garage 3
Total Parking Spaces 3
Garage Y
Building
Story 2
Sewer On Site Septic
Water Private
Architectural Style French
Level or Stories 2
Additional Building Above Grade, Below Grade
Structure Type 2 Story Ceilings,9'+ Ceilings,Beamed Ceilings,Cathedral Ceilings
New Construction N
Schools
Elementary Schools Buckingham
Middle Schools Holicong
High Schools Central Bucks High School East
School District Central Bucks
Others
Pets Allowed Y
Senior Community No
Tax ID 06-021-021-011
Ownership Fee Simple
SqFt Source Assessor
Acceptable Financing Cash, Conventional
Listing Terms Cash, Conventional
Financing Cash,Conventional
Special Listing Condition Standard
Pets Allowed No Pet Restrictions
Read Less Info
Want to know what your home might be worth? Contact us for a FREE valuation!

Our team is ready to help you sell your home for the highest possible price ASAP

Bought with Marna Brown-Krausz • RE/MAX Properties - Newtown
Making real estate fast, fun and stress-free!






