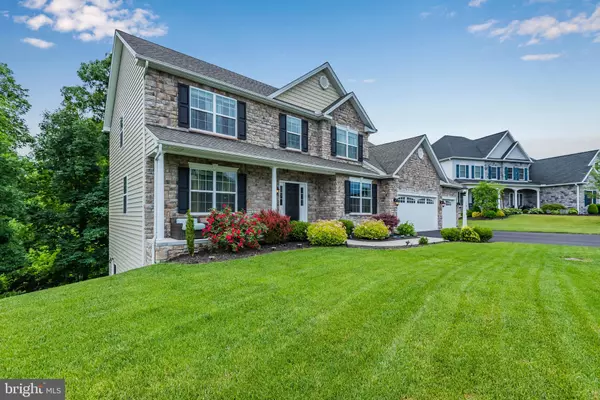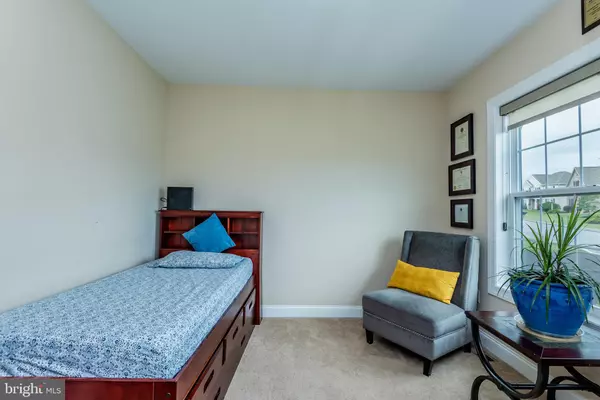$485,000
$490,000
1.0%For more information regarding the value of a property, please contact us for a free consultation.
4 Beds
3 Baths
2,917 SqFt
SOLD DATE : 10/05/2020
Key Details
Sold Price $485,000
Property Type Single Family Home
Sub Type Detached
Listing Status Sold
Purchase Type For Sale
Square Footage 2,917 sqft
Price per Sqft $166
Subdivision Hampden Summit
MLS Listing ID PACB124940
Sold Date 10/05/20
Style Traditional,A-Frame,Colonial,Contemporary,Craftsman,Transitional,Other
Bedrooms 4
Full Baths 2
Half Baths 1
HOA Fees $16/ann
HOA Y/N Y
Abv Grd Liv Area 2,917
Originating Board BRIGHT
Year Built 2016
Annual Tax Amount $5,224
Tax Year 2020
Property Description
Welcome to the highly sought after Hampden Summit subdivision in Mechanicsburg! This home features four bedrooms, 2.5 bathrooms, & a spacious 3 car garage. This Meticulously kept Single Family with custom Hunter Douglas blinds through out home . This home features a formal living, dining room, den/study and Family Room. It has a Spacious kitchen complete with stainless steel appliances, dark finished cabinetry, walk in pantry and a custom Granite Island with overflow seating for four. Adjacent to the kitchen is the family room with gas fireplace which makes this the perfect space for entertaining. Lower Level has a walkout basement with rough in's for a full bath, ready for you to put the finishing touches on it and make it all yours. As you head up to the 2nd floor, you will undoubtedly find comfort in entering your spacious master suite with vaulted ceilings with a master bathroom that has a double vanity with a walk in shower and a Jacuzzi tub. Down the hallway are three spacious bedrooms two with walk in closets, and a convenient 2nd floor Laundry Room. You will find entertaining in this vibrant home a breeze! Want to get some fresh air? Take a walk around this impressive community. Cumberland Valley School District, Winding Creek Elementary, and Mountain View Middle School, nearby, will be great for the kids! Conveniently located in Hampden Township, Hampden Summit minutes away from the interstate I81 and I581 and is minutes away from Carlisle Pike and shopping attractions like Silver Spring Square. Do not miss this incredible home be sure to view it today! THIS HOME IS THE PERFECT LANDING SPOT FOR YOU!( Home is facing North-West )
Location
State PA
County Cumberland
Area Hampden Twp (14410)
Zoning RESIDENTIAL
Rooms
Other Rooms Living Room, Dining Room, Primary Bedroom, Bedroom 2, Bedroom 3, Bedroom 4, Kitchen, Family Room, Den, Basement, Laundry
Basement Full, Rough Bath Plumb, Walkout Level, Windows, Daylight, Full, Poured Concrete, Unfinished
Interior
Interior Features Breakfast Area, Carpet, Dining Area, Efficiency, Floor Plan - Traditional, Formal/Separate Dining Room, Kitchen - Eat-In, Kitchen - Efficiency, Kitchen - Island, Primary Bath(s), Pantry, Soaking Tub, Upgraded Countertops, Walk-in Closet(s), WhirlPool/HotTub, Window Treatments, Wood Floors
Hot Water Natural Gas
Heating Forced Air
Cooling Central A/C
Flooring Carpet, Hardwood, Heavy Duty, Tile/Brick
Fireplaces Number 1
Fireplaces Type Gas/Propane
Equipment Dishwasher, Disposal, Dryer, Energy Efficient Appliances, Refrigerator, Stove, Washer, Water Heater, Water Heater - High-Efficiency
Furnishings No
Fireplace Y
Window Features Double Hung,Double Pane,Energy Efficient,Screens
Appliance Dishwasher, Disposal, Dryer, Energy Efficient Appliances, Refrigerator, Stove, Washer, Water Heater, Water Heater - High-Efficiency
Heat Source Natural Gas
Laundry Has Laundry, Upper Floor
Exterior
Exterior Feature Patio(s), Porch(es), Deck(s), Roof
Parking Features Garage - Front Entry, Inside Access, Oversized, Garage Door Opener
Garage Spaces 3.0
Fence Rear
Utilities Available Cable TV Available, Sewer Available, Water Available, Phone Available, Natural Gas Available
Water Access N
Roof Type Asphalt,Fiberglass
Street Surface Paved,Other
Accessibility None
Porch Patio(s), Porch(es), Deck(s), Roof
Road Frontage Public
Attached Garage 3
Total Parking Spaces 3
Garage Y
Building
Lot Description Backs to Trees, Front Yard, Landscaping, Rear Yard, Road Frontage
Story 3
Foundation Concrete Perimeter
Sewer Public Sewer
Water Public
Architectural Style Traditional, A-Frame, Colonial, Contemporary, Craftsman, Transitional, Other
Level or Stories 3
Additional Building Above Grade
Structure Type Dry Wall,Vaulted Ceilings
New Construction N
Schools
Elementary Schools Winding Creek
Middle Schools Mountain View
High Schools Cumberland Valley
School District Cumberland Valley
Others
Pets Allowed Y
Senior Community No
Tax ID 10-17-1031-378
Ownership Other
Acceptable Financing Cash, FHA, Conventional, VA
Horse Property N
Listing Terms Cash, FHA, Conventional, VA
Financing Cash,FHA,Conventional,VA
Special Listing Condition Standard
Pets Allowed Cats OK, Dogs OK
Read Less Info
Want to know what your home might be worth? Contact us for a FREE valuation!

Our team is ready to help you sell your home for the highest possible price ASAP

Bought with BRIAN D. KUGLER, BROKER • Keystone Realty Group, Inc.

Making real estate fast, fun and stress-free!






