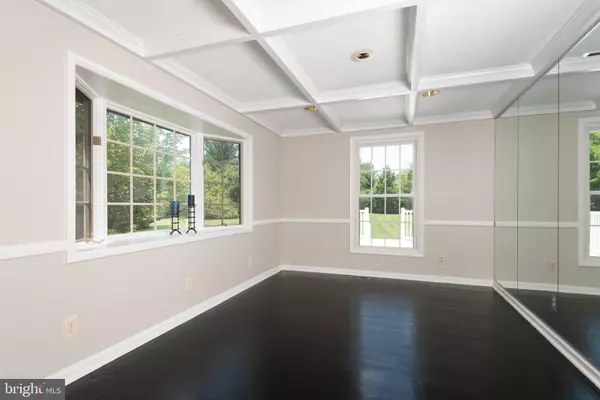$455,000
$475,000
4.2%For more information regarding the value of a property, please contact us for a free consultation.
4 Beds
3 Baths
2,700 SqFt
SOLD DATE : 08/24/2020
Key Details
Sold Price $455,000
Property Type Single Family Home
Sub Type Detached
Listing Status Sold
Purchase Type For Sale
Square Footage 2,700 sqft
Price per Sqft $168
Subdivision Brookside Farms
MLS Listing ID PAMC653330
Sold Date 08/24/20
Style Colonial
Bedrooms 4
Full Baths 2
Half Baths 1
HOA Y/N N
Abv Grd Liv Area 2,700
Originating Board BRIGHT
Year Built 1981
Annual Tax Amount $6,933
Tax Year 2020
Lot Size 0.645 Acres
Acres 0.65
Lot Dimensions 108.00 x 0.00
Property Description
Welcome to 1209 Spring Meadow Lane, a wonderfully kept 4 bedroom home in popular Brookside Farms neighborhood! The 1st floor has an entrance foyer with coat closet, living room with refinished hardwood floors, dining room with coffered ceiling and refinished hardwood floors, eat-in kitchen featuring center island, tiled back splash, Corian countertops and stainless steel refrigerator, family room featuring built-ins, wood burning fireplace with marble surround and new carpeting and large sunroom off the kitchen with a wall of windows, gas fireplace & ceiling fan. Upstairs you will find a master bedroom with 2 closets & remodeled master bath. 3 additional bedrooms are served by a hall bath with new tile floor and upgraded vanity. There is also a finished basement which adds even more sqft and has a separate arts and crafts room, separate storage area with access to stairs leading out back. Other amenities include a 2-car attached garage, double sized shed, 6-panel doors throughout, new carpeting & fresh paint. The deck and patio out back give views of the flat, open yet private beautiful back yard. All of this on a quiet tree-lined street
Location
State PA
County Montgomery
Area Towamencin Twp (10653)
Zoning R175
Rooms
Other Rooms Living Room, Dining Room, Bedroom 2, Bedroom 3, Bedroom 4, Kitchen, Family Room, Sun/Florida Room, Primary Bathroom, Full Bath
Basement Full, Fully Finished
Interior
Interior Features Built-Ins, Breakfast Area, Carpet, Ceiling Fan(s), Crown Moldings, Chair Railings, Kitchen - Eat-In, Recessed Lighting, Pantry, Stall Shower, Walk-in Closet(s), Wainscotting, Wood Floors, Tub Shower, Kitchen - Island
Hot Water Natural Gas
Heating Forced Air
Cooling Central A/C
Flooring Carpet, Ceramic Tile, Wood
Fireplaces Number 2
Equipment Built-In Microwave, Built-In Range, Dishwasher
Fireplace Y
Window Features Bay/Bow
Appliance Built-In Microwave, Built-In Range, Dishwasher
Heat Source Natural Gas
Laundry Main Floor
Exterior
Exterior Feature Deck(s), Patio(s)
Parking Features Garage - Side Entry
Garage Spaces 6.0
Water Access N
Roof Type Shingle,Pitched
Accessibility None
Porch Deck(s), Patio(s)
Attached Garage 2
Total Parking Spaces 6
Garage Y
Building
Story 2
Sewer Public Sewer
Water Public
Architectural Style Colonial
Level or Stories 2
Additional Building Above Grade, Below Grade
Structure Type 9'+ Ceilings,Tray Ceilings,Vaulted Ceilings,Cathedral Ceilings
New Construction N
Schools
Elementary Schools Gwynedd Sq
Middle Schools Penndale
High Schools N. Penn
School District North Penn
Others
Senior Community No
Tax ID 53-00-07648-534
Ownership Fee Simple
SqFt Source Assessor
Special Listing Condition Standard
Read Less Info
Want to know what your home might be worth? Contact us for a FREE valuation!

Our team is ready to help you sell your home for the highest possible price ASAP

Bought with Mary Dwyer • BHHS Fox & Roach -Yardley/Newtown
Making real estate fast, fun and stress-free!






