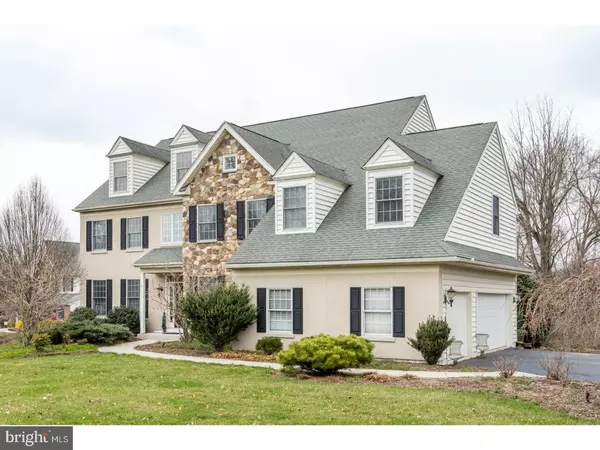$590,000
$600,000
1.7%For more information regarding the value of a property, please contact us for a free consultation.
4 Beds
3 Baths
3,661 SqFt
SOLD DATE : 05/18/2018
Key Details
Sold Price $590,000
Property Type Single Family Home
Sub Type Detached
Listing Status Sold
Purchase Type For Sale
Square Footage 3,661 sqft
Price per Sqft $161
Subdivision Saddlebrook Ests
MLS Listing ID 1000389666
Sold Date 05/18/18
Style Colonial
Bedrooms 4
Full Baths 2
Half Baths 1
HOA Y/N N
Abv Grd Liv Area 3,661
Originating Board TREND
Year Built 2002
Annual Tax Amount $12,590
Tax Year 2018
Lot Size 0.958 Acres
Acres 0.96
Lot Dimensions 231
Property Description
Welcome to this absolutely gorgeous home on a picturesque cul-de-sac lot in Saddlebrook Estates. Walk down the front walk way and enter into the soaring two story foyer enhanced with a huge picture window and custom wainscoting & millwork and hardwood stairs leading upstairs and hardwood floors that flow into the powder room, kitchen, breakfast room and large sun room. There is an in-home office on one side of the foyer and a large, formal living room on the other side and both rooms are brightened by two windows. Enjoy formal entertaining in your large dining room that has a gorgeous view of the backyard and is joined by the living room which is great to extend your table for large gatherings. Cooking will be a pleasure in your gourmet kitchen which includes tons of bright white cabinetry, granite countertops, Bosch stainless steel appliances including double wall overs and a large center island with an overhang for your barstools. Casual dining can either be enjoyed in the breakfast area right in the kitchen or in the huge sunroom featuring a volume ceiling, a full wall of windows & sliders to the maintenance-free deck with built in lighting with steps down to the magnificent fenced lot backing to the woods with a meandering creek(property extends to other side of creek). Enjoy cozy nights by your gas fireplace with marble surround in your spacious family room with cathedral ceiling, 2 skylights a wall of windows and rear stairs leading to the 2nd floor. There is also a powder room and laundry room found on this floor. Upstairs leads you to a double door entry into your large Master Suite with coffered ceiling, 2 walk-in closets and a separate sitting area. The private main bathroom has soaking tub, two separate vanities & oversized shower stall. Three additional large bedrooms that share the hall bath featuring a vaulted ceiling with a skylight and double sinks are on this floor. And wait if that isn't enough space then you have the option of finishing the huge third floor walk up attic already equipped with dormer windows or the full walk out basement equipped with extra high ceiling and French Dr leading out to a paver patio and the back yard. Once outside, walk down the paver steps to your second paver patio that is perfect to sit and relax in your adirondack chairs and enjoy the sounds of the stream. A 3 car garage and lots of updates including some very tasteful custom painting and some carpeting will also be found in this very special home.
Location
State PA
County Montgomery
Area Skippack Twp (10651)
Zoning R1
Rooms
Other Rooms Living Room, Dining Room, Primary Bedroom, Bedroom 2, Bedroom 3, Kitchen, Family Room, Bedroom 1, Laundry, Other, Attic
Basement Full, Unfinished, Outside Entrance
Interior
Interior Features Primary Bath(s), Kitchen - Island, Butlers Pantry, Skylight(s), Ceiling Fan(s), Stall Shower, Kitchen - Eat-In
Hot Water Natural Gas
Heating Gas, Forced Air
Cooling Central A/C
Flooring Wood, Fully Carpeted, Tile/Brick
Fireplaces Number 1
Fireplaces Type Gas/Propane
Equipment Cooktop, Oven - Wall, Dishwasher
Fireplace Y
Appliance Cooktop, Oven - Wall, Dishwasher
Heat Source Natural Gas
Laundry Main Floor
Exterior
Exterior Feature Deck(s), Patio(s)
Parking Features Inside Access, Garage Door Opener
Garage Spaces 6.0
Fence Other
Utilities Available Cable TV
Roof Type Pitched,Shingle
Accessibility None
Porch Deck(s), Patio(s)
Attached Garage 3
Total Parking Spaces 6
Garage Y
Building
Lot Description Cul-de-sac, Trees/Wooded, Front Yard, Rear Yard, SideYard(s)
Story 2
Sewer Public Sewer
Water Public
Architectural Style Colonial
Level or Stories 2
Additional Building Above Grade
Structure Type Cathedral Ceilings,9'+ Ceilings,High
New Construction N
Schools
High Schools Perkiomen Valley
School District Perkiomen Valley
Others
Senior Community No
Tax ID 51-00-02422-029
Ownership Fee Simple
Acceptable Financing Conventional
Listing Terms Conventional
Financing Conventional
Read Less Info
Want to know what your home might be worth? Contact us for a FREE valuation!

Our team is ready to help you sell your home for the highest possible price ASAP

Bought with Cynthia L Wadsworth • Keller Williams Real Estate-Blue Bell
Making real estate fast, fun and stress-free!






