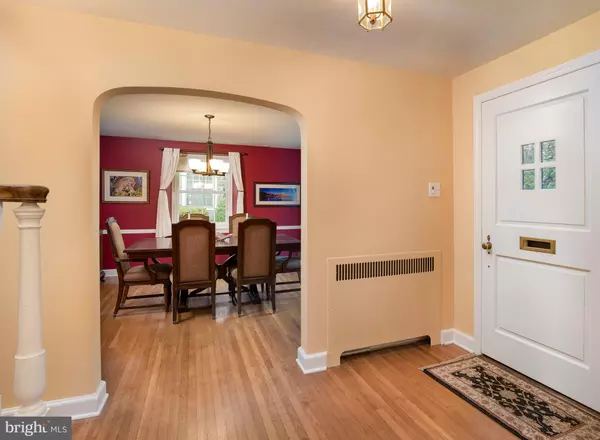$545,000
$530,000
2.8%For more information regarding the value of a property, please contact us for a free consultation.
4 Beds
3 Baths
2,512 SqFt
SOLD DATE : 12/09/2019
Key Details
Sold Price $545,000
Property Type Single Family Home
Sub Type Detached
Listing Status Sold
Purchase Type For Sale
Square Footage 2,512 sqft
Price per Sqft $216
Subdivision Wynwood Ests
MLS Listing ID PAMC627962
Sold Date 12/09/19
Style Colonial
Bedrooms 4
Full Baths 2
Half Baths 1
HOA Y/N N
Abv Grd Liv Area 2,512
Originating Board BRIGHT
Year Built 1940
Annual Tax Amount $10,137
Tax Year 2020
Lot Size 10,094 Sqft
Acres 0.23
Lot Dimensions 105.00 x 0.00
Property Description
This is your invitation to experience the comfort and craftsmanship of a grand Center Hall Colonial in one of the most sought-after family neighborhoods in the heart of Wynnewood! Make memories for a lifetime in this idyllic, 4 bedroom, 2 bath gem featuring over $200K+ in upgrades, including the addition of central AC, and a number of classic touches throughout. Ideally nestled on a heavily treed lot, the property has great curb appeal and privacy, yet rests within short walking distance to the soccer & baseball fields, basketball and tennis courts, and the jogging paths of South Ardmore Park. Striking the perfect balance of expansiveness and intimacy, the residence is ideal for entertaining and raising a family. Step inside to find a number of updates such as gorgeous refurbished hardwood floors, and freshly painted walls & woodwork, while still retaining the original charm. Here, thick walls drown out the noise, and a total of 10 rooms, including a fantastic 2nd floor sunroom and small 1st floor office, allow for plenty of quiet space to unwind.From the recently renovated fireplace, to the complete new set of windows and automatic garage door, the owners have invested wherever and whenever necessary to protect, preserve, and enhance the structure with the highest quality care and attention to detail. Bottom line this solid home was built to last and is the perfect backdrop to your family celebrations.Watch the snow fall from tall picture windows. Relax by the fire while playing chess. Curl up with a good book in the sunroom. Master the Times Sunday crossword from your screened-in front porch. Play billiards & ping pong and have fun get-togethers in the basement. The warm and welcoming ambiance is undeniable, from elegant formals to the quaint kitchen, to inviting master and comfortable guest suites, this is a home to treasure. Outdoors, front, side, and rear yards provide a beautiful setting for relaxing, playing and gardening. Sweetening the appeal, Whole Foods and the Wynnewood Shopping Center are only a two-minute drive away, and you can get to the restaurants of Narberth in four. Top rated schools are also a big plus for growing families, in addition to the convenient, communal, and relaxed ambiance of the surrounding area, living at 1300 Sussex means enjoying easy access to the train station, the King of Prussia Mall, and Center City, but just about everything you need is within 15 minutes or less. Call now to witness the timeless character and unmatched lifestyle of this remarkable Wynnewood offering.
Location
State PA
County Montgomery
Area Lower Merion Twp (10640)
Zoning R4
Rooms
Other Rooms Living Room, Dining Room, Kitchen, Den, Foyer
Basement Full
Interior
Interior Features Breakfast Area, Primary Bath(s), Wood Floors
Heating Hot Water
Cooling Central A/C
Flooring Ceramic Tile, Hardwood
Fireplaces Number 1
Equipment Dishwasher, Dryer, Oven/Range - Electric, Refrigerator, Washer
Fireplace Y
Appliance Dishwasher, Dryer, Oven/Range - Electric, Refrigerator, Washer
Heat Source Oil
Laundry Basement
Exterior
Exterior Feature Patio(s), Enclosed
Parking Features Garage - Side Entry
Garage Spaces 1.0
Water Access N
Roof Type Pitched,Shingle
Accessibility None
Porch Patio(s), Enclosed
Attached Garage 1
Total Parking Spaces 1
Garage Y
Building
Lot Description Corner
Story 2
Sewer Public Sewer
Water Public
Architectural Style Colonial
Level or Stories 2
Additional Building Above Grade, Below Grade
New Construction N
Schools
School District Lower Merion
Others
Senior Community No
Tax ID 40-00-60708-002
Ownership Fee Simple
SqFt Source Assessor
Acceptable Financing Cash, Conventional
Listing Terms Cash, Conventional
Financing Cash,Conventional
Special Listing Condition Standard
Read Less Info
Want to know what your home might be worth? Contact us for a FREE valuation!

Our team is ready to help you sell your home for the highest possible price ASAP

Bought with Reid J Rosenthal • BHHS Fox & Roach At the Harper, Rittenhouse Square
Making real estate fast, fun and stress-free!






