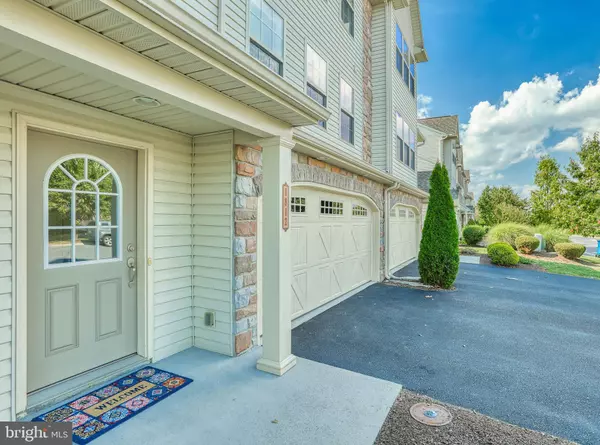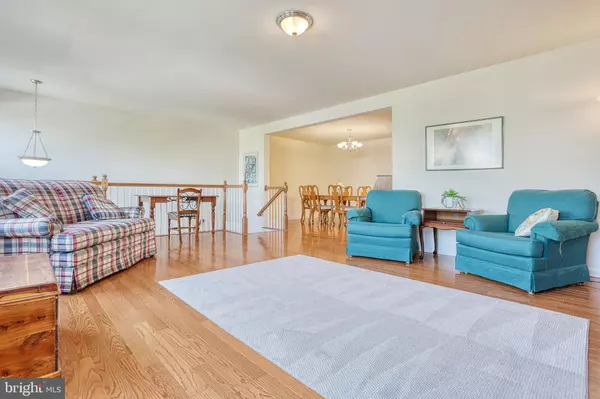$229,900
$229,900
For more information regarding the value of a property, please contact us for a free consultation.
3 Beds
3 Baths
2,178 SqFt
SOLD DATE : 12/04/2019
Key Details
Sold Price $229,900
Property Type Townhouse
Sub Type Interior Row/Townhouse
Listing Status Sold
Purchase Type For Sale
Square Footage 2,178 sqft
Price per Sqft $105
Subdivision Winding Hills
MLS Listing ID PACB117522
Sold Date 12/04/19
Style Traditional
Bedrooms 3
Full Baths 2
Half Baths 1
HOA Fees $44/qua
HOA Y/N Y
Abv Grd Liv Area 2,178
Originating Board BRIGHT
Year Built 2010
Annual Tax Amount $4,322
Tax Year 2020
Property Description
Exceptional opportunity to own this pristine townhome located in the highly sought after neighborhood of Winding Hills. Incredible community amenities include integrated parks, heated salt water pool, community center with gym and 120 acres of open space with miles of walking trails! Step inside this beautifully maintained home with hardwood floors throughout the main floor. Dreaming of open-concept living to host your friends and family? Look no further! This exceptional floor plan offers over 2,200 square feet above grade on the 1st and 2nd floor. Walls of windows in the front and back of the home offer an abundance of natural light. Spacious living room and generous sized dining room is perfect for your holiday parties. Enjoy everyday living in the open kitchen and family room. Eat-in kitchen offers a center island with overhang, gas stove, double bowl sink with gooseneck faucet, sleek black appliances, recessed lighting, pantry closet and ceramic tile backsplash. Refrigerator is included. Step outside to your private patio overlooking the sprawling yard with immediate access to the walking trails leading you to the pool and parks. Owner's suite with enormous walk-in closet with built-ins and sumptuous private bath that features a corner soaking tub, walk-in shower and double bowl vanity. Two additional spacious bedrooms, full bath and convenient 2nd floor laundry. Unfinished lower level offers an abundance of options for storage or design your dream basement which could provide an additional 600 sqft when finished. 2 car garage, abundance of closet space, energy efficient gas heat and low HOA fees. Call today to schedule your own private showing. You do not want to miss this opportunity!
Location
State PA
County Cumberland
Area Upper Allen Twp (14442)
Zoning RESIDENTIAL
Rooms
Other Rooms Living Room, Dining Room, Primary Bedroom, Bedroom 2, Bedroom 3, Kitchen, Family Room
Basement Unfinished
Interior
Interior Features Breakfast Area, Carpet, Combination Kitchen/Living, Dining Area, Kitchen - Island, Kitchen - Table Space, Primary Bath(s), Pantry, Recessed Lighting, Soaking Tub, Upgraded Countertops, Walk-in Closet(s), Wood Floors
Hot Water Electric
Heating Forced Air
Cooling Central A/C
Flooring Carpet, Ceramic Tile, Hardwood
Equipment Built-In Microwave, Dishwasher, Disposal, Stainless Steel Appliances, Oven/Range - Gas
Fireplace N
Appliance Built-In Microwave, Dishwasher, Disposal, Stainless Steel Appliances, Oven/Range - Gas
Heat Source Natural Gas
Laundry Upper Floor
Exterior
Exterior Feature Patio(s)
Parking Features Garage - Front Entry
Garage Spaces 2.0
Amenities Available Club House, Jog/Walk Path, Swimming Pool, Tot Lots/Playground
Water Access N
Roof Type Asphalt,Fiberglass,Shingle
Accessibility None
Porch Patio(s)
Attached Garage 2
Total Parking Spaces 2
Garage Y
Building
Story 2
Sewer Public Sewer
Water Public
Architectural Style Traditional
Level or Stories 2
Additional Building Above Grade, Below Grade
New Construction N
Schools
Middle Schools Mechanicsburg
High Schools Mechanicsburg Area
School District Mechanicsburg Area
Others
HOA Fee Include Common Area Maintenance,Snow Removal,Lawn Maintenance
Senior Community No
Tax ID 42-10-0256-226-UT69
Ownership Fee Simple
SqFt Source Assessor
Acceptable Financing Cash, Conventional, FHA, VA
Listing Terms Cash, Conventional, FHA, VA
Financing Cash,Conventional,FHA,VA
Special Listing Condition Standard
Read Less Info
Want to know what your home might be worth? Contact us for a FREE valuation!

Our team is ready to help you sell your home for the highest possible price ASAP

Bought with JENNIFER HOLLISTER • Joy Daniels Real Estate Group, Ltd

Making real estate fast, fun and stress-free!






