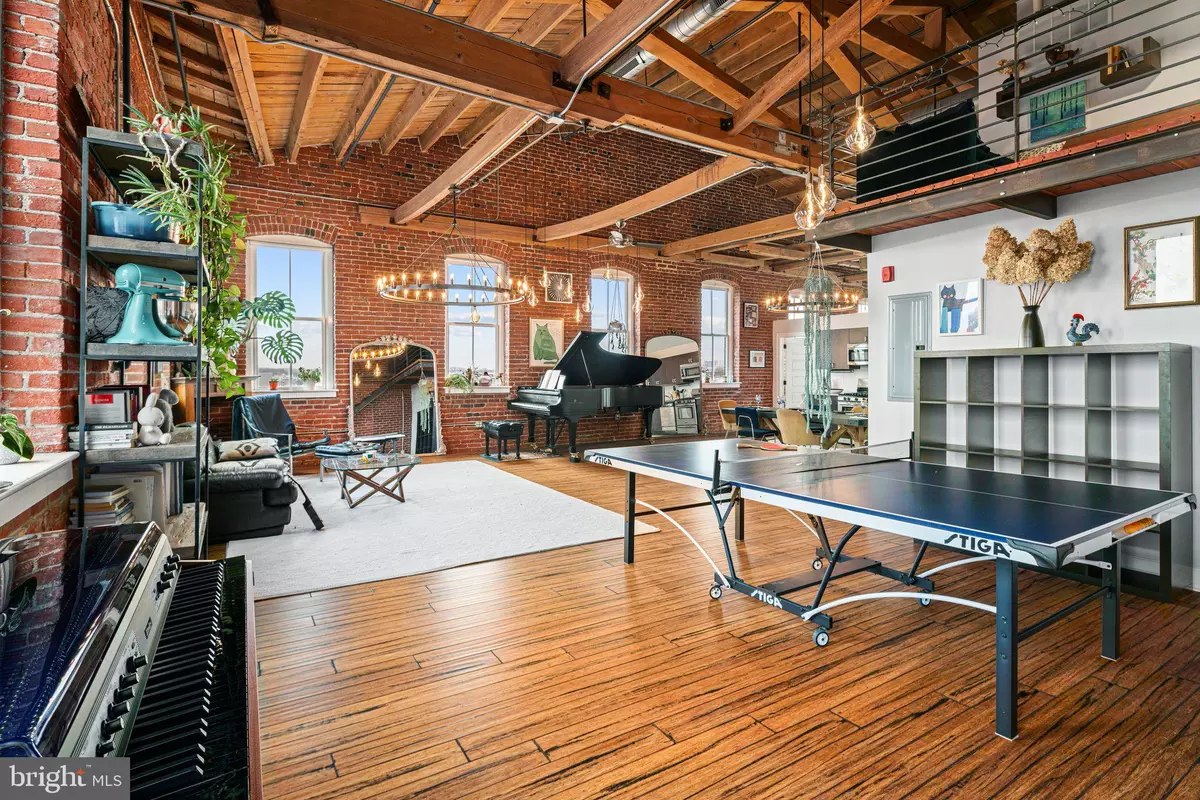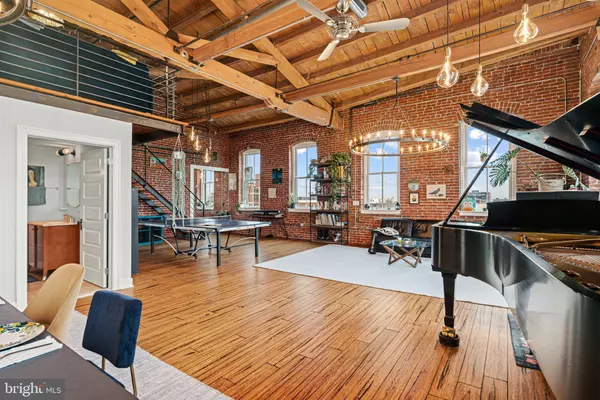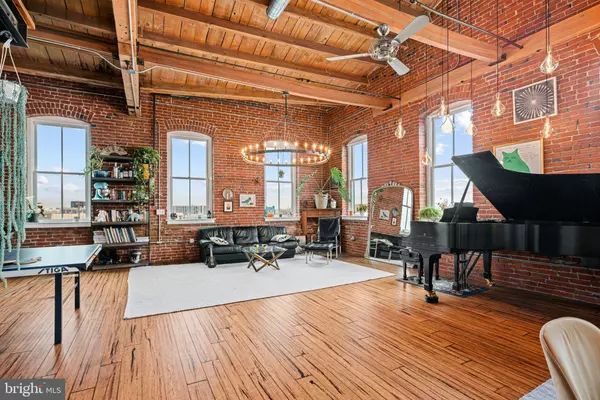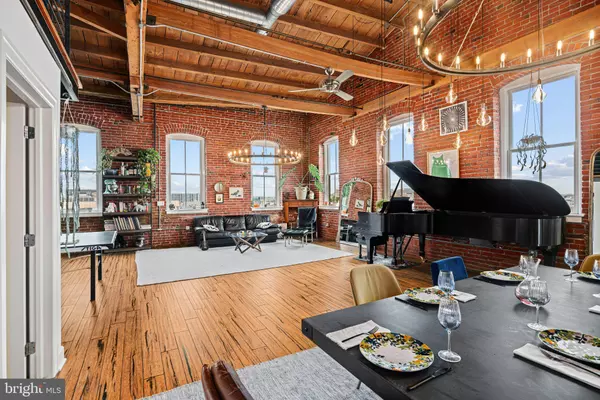Jennifer Hollister
Jennifer Hollister Group | Joy Daniels Real Estate Group
hollister@jenniferhollistergroup.com +1(717) 484-99682 Beds
1 Bath
1,700 SqFt
2 Beds
1 Bath
1,700 SqFt
OPEN HOUSE
Sat Feb 15, 12:00pm - 2:00pm
Key Details
Property Type Condo
Sub Type Condo/Co-op
Listing Status Coming Soon
Purchase Type For Sale
Square Footage 1,700 sqft
Price per Sqft $352
Subdivision Fishtown
MLS Listing ID PAPH2443726
Style Loft,Loft with Bedrooms
Bedrooms 2
Full Baths 1
Condo Fees $336/mo
HOA Y/N N
Abv Grd Liv Area 1,700
Originating Board BRIGHT
Year Built 1910
Annual Tax Amount $5,190
Tax Year 2024
Lot Dimensions 0.00 x 0.00
Property Description
As you step into this top-floor corner unit, you're greeted by an abundance of natural light streaming through expansive windows, highlighting the stunning exposed brick and original wood beams. The open-concept layout is accentuated by high ceilings, hardwood floors, and custom design fixtures throughout creating a sophisticated yet inviting atmosphere.
The spacious living area boasts a Juliet balcony with breathtaking city views, perfect for enjoying your morning coffee. The elevated loft space provides versatility, ideal for a second bedroom, home office, or media nook. The kitchen is a chef's dream, featuring stainless steel appliances and ample counter space.
Residents enjoy a range of upscale amenities, including secured mail room and a voice intercom system for added convenience. The building features an elevator and is pet-friendly, ensuring all your needs are met. Parking is a breeze with your assigned space in the secured gated parking lot.
Located in one of Philly's most bustling neighborhood, this home offers proximity to world-renowned culinary experiences and the vibrant energy of Fishtown. Some notables within walking distance are Post Haste, Picnic, Mural City Winery, Starbolt, and Philadelphia Brewing Company.
Experience the perfect blend of style and comfort in this exceptional residence
Location
State PA
County Philadelphia
Area 19125 (19125)
Zoning IRMX
Rooms
Main Level Bedrooms 2
Interior
Hot Water Electric
Heating Forced Air
Cooling Central A/C
Fireplace N
Heat Source Electric
Exterior
Garage Spaces 1.0
Amenities Available None
Water Access N
Accessibility None
Total Parking Spaces 1
Garage N
Building
Story 4
Unit Features Garden 1 - 4 Floors
Sewer Public Sewer
Water Public
Architectural Style Loft, Loft with Bedrooms
Level or Stories 4
Additional Building Above Grade, Below Grade
New Construction N
Schools
School District Philadelphia City
Others
Pets Allowed Y
HOA Fee Include Common Area Maintenance
Senior Community No
Tax ID 888310054
Ownership Condominium
Special Listing Condition Standard
Pets Allowed No Pet Restrictions

Making real estate fast, fun and stress-free!






