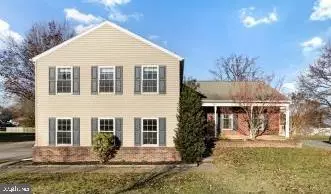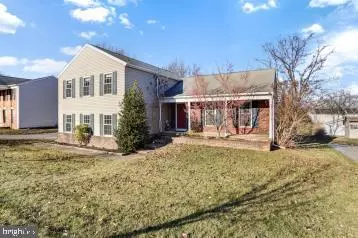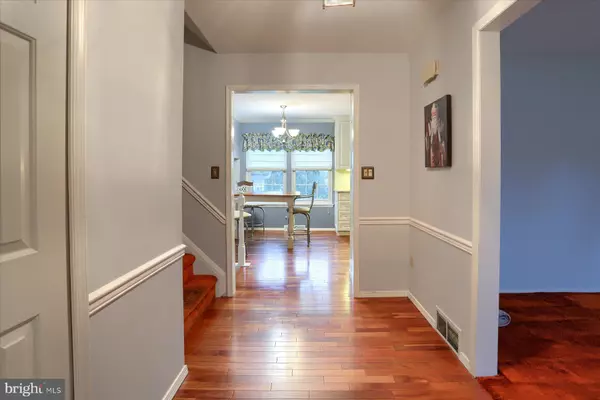
4 Beds
3 Baths
2,024 SqFt
4 Beds
3 Baths
2,024 SqFt
Key Details
Property Type Single Family Home
Sub Type Detached
Listing Status Active
Purchase Type For Sale
Square Footage 2,024 sqft
Price per Sqft $242
Subdivision Chadds Ford
MLS Listing ID PADA2040356
Style Split Level
Bedrooms 4
Full Baths 2
Half Baths 1
HOA Y/N N
Abv Grd Liv Area 1,624
Originating Board BRIGHT
Year Built 1982
Annual Tax Amount $4,433
Tax Year 2024
Lot Size 0.280 Acres
Acres 0.28
Property Description
Nestled in Chadds Ford, one of Hershey's most sought-after neighborhoods, this stunning split-level home offers the perfect blend of style, comfort, and convenience.
Move-in ready and meticulously maintained, it's designed for both entertaining and everyday living.
Key Features:
Open Floor Plan: Spacious and versatile, ideal for hosting gatherings or cozy family moments.
Spacious formal living room designed to show your furnishings to best advantage.
Dream Kitchen Snitz Creek Custom Cabinets, Brazilian Cherry Flooring and granite countertops.
Traditional Dining Room: Enriches contemporary entertaining.
4 Generously-Sized Bedrooms: Including a primary en suite designed for relaxation.
2.5 Modern Bathrooms: Thoughtfully updated with quality finishes.
Family Room: Warm and inviting, complete with a charming gas fireplace, mahogany flooring and easy access to the bright and relaxing sunroom.
Partially finished Basement: A bright, flexible space for playroom , a dedicated area with built in shelving for storage and laundry area.
2-Car Garage: Ample storage and convenience for your busy lifestyle.
Outdoor Living: A private, oversized yard—perfect for entertaining, gardening, or unwinding.
Prime Location: Situated just blocks from Hershey Medical Center, shopping, dining, and entertainment options, this home offers unparalleled convenience. Plus, it's part of the highly regarded Derry Township School District.
With its captivating curb appeal, thoughtful design, and unbeatable location, this home is a rare find. Don't miss your chance to call it yours! Schedule your private tour today!
Location
State PA
County Dauphin
Area Derry Twp (14024)
Zoning RESIDENTIAL
Rooms
Other Rooms Living Room, Dining Room, Kitchen, Game Room, Family Room, Foyer, Storage Room
Basement Full, Interior Access, Partially Finished
Interior
Hot Water Electric
Heating Central
Cooling Central A/C
Flooring Carpet, Hardwood
Fireplaces Number 1
Fireplace Y
Heat Source Natural Gas
Laundry Basement
Exterior
Parking Features Garage - Side Entry, Garage Door Opener
Garage Spaces 2.0
Water Access N
Accessibility None
Attached Garage 2
Total Parking Spaces 2
Garage Y
Building
Story 4
Foundation Block
Sewer Public Sewer
Water Public
Architectural Style Split Level
Level or Stories 4
Additional Building Above Grade, Below Grade
New Construction N
Schools
High Schools Hershey High School
School District Derry Township
Others
Senior Community No
Tax ID 24-075-028-000-0000
Ownership Fee Simple
SqFt Source Assessor
Horse Property N
Special Listing Condition Standard


Making real estate fast, fun and stress-free!






