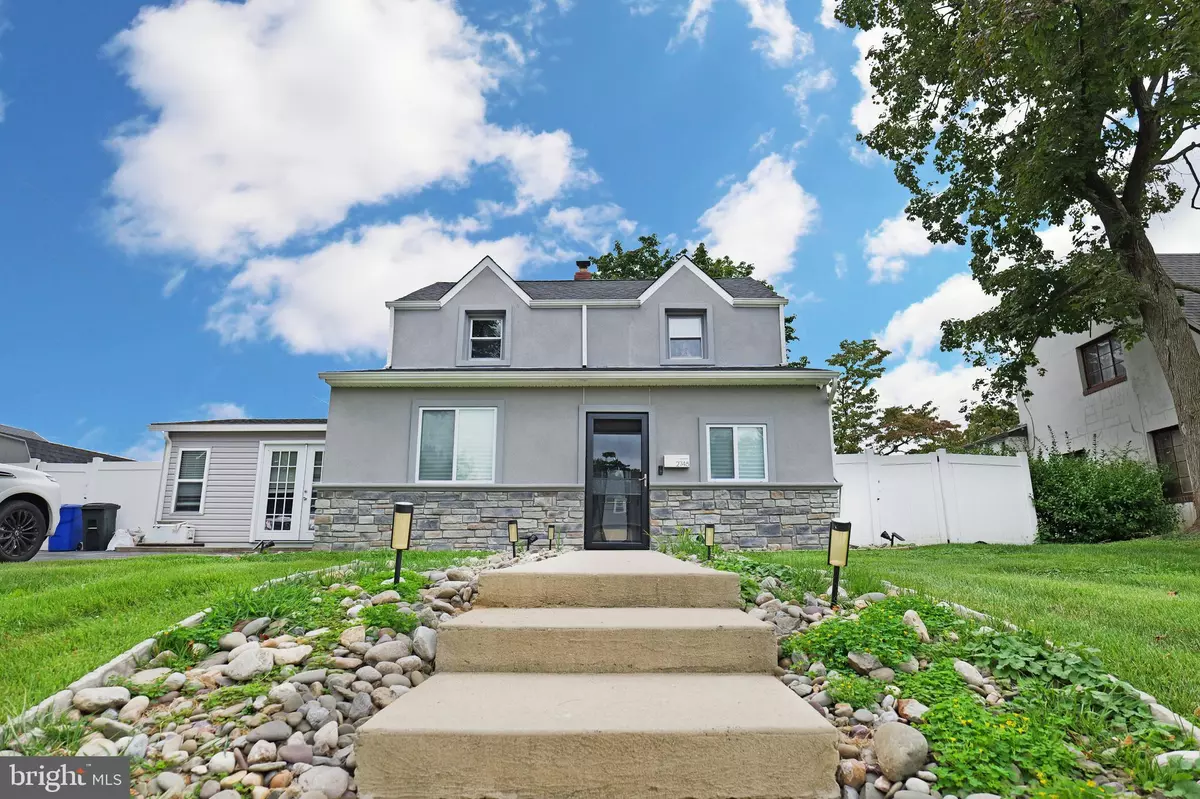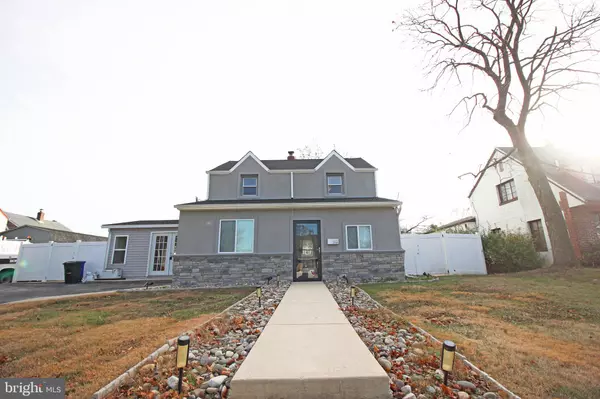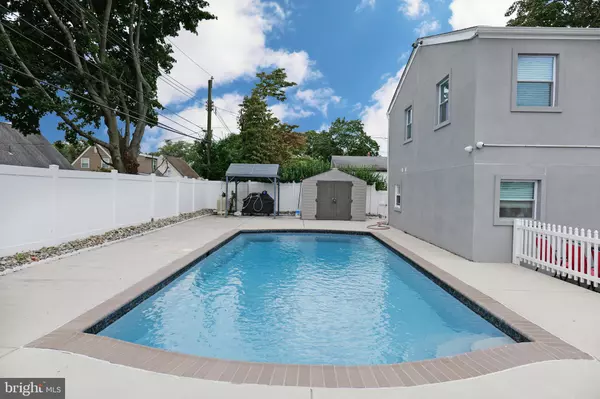4 Beds
2 Baths
2,288 SqFt
4 Beds
2 Baths
2,288 SqFt
Key Details
Property Type Single Family Home
Sub Type Detached
Listing Status Pending
Purchase Type For Sale
Square Footage 2,288 sqft
Price per Sqft $196
Subdivision Secane
MLS Listing ID PADE2079946
Style Colonial
Bedrooms 4
Full Baths 2
HOA Y/N N
Abv Grd Liv Area 2,288
Originating Board BRIGHT
Year Built 1950
Annual Tax Amount $8,685
Tax Year 2024
Lot Size 6,970 Sqft
Acres 0.16
Lot Dimensions 70.00 x 100.00
Property Description
From the moment you step foot onto this property, you are greeted by a charming enclosed front porch, the perfect spot to unwind with your morning coffee or evening read. As you walk inside, you will be captivated by the bright and refreshing living room that's been freshly painted, setting the tone for the rest of the home.
The first floor also houses a large, updated eat-in kitchen equipped with stainless appliances, granite counters, and an abundance of cabinet space, serving as the perfect canvas for preparing your favorite meals. Adjacent to the kitchen is a sizeable family room featuring a vaulted ceiling and sliders leading out to the rear yard, creating a seamless indoor-outdoor living experience.
The first floor also contains a full bath and laundry room, as well as an additional room that could serve as an office, play room or a potential 4th bedroom - or whatever you choose it to be.
Upstairs, you'll find 3 generously sized bedrooms and updated ceramic tile hall bath. The master bedroom is complete with 2 walk-in closets
The exterior of the home is as impressive as the interior, featuring a yard with an in-ground pool, a patio perfect for entertaining, and a vinyl privacy fence, truly a private oasis.
Updates:
Family room converted in 2019 and added mini split,
Full gunite pool renovation in 2018 and sand filter. New pump in 2020 new skimmer in 2022.
Main roof 2020
Family room roof 2021
Gutters/guards/down spouts 2022
New Driveway 2019
Crawl space encapsulated 2020
Natural gas grill - only used 4x.
Location
State PA
County Delaware
Area Ridley Twp (10438)
Zoning RES
Rooms
Main Level Bedrooms 1
Interior
Hot Water Natural Gas
Heating Hot Water
Cooling Central A/C
Fireplace N
Heat Source Natural Gas
Laundry Main Floor
Exterior
Fence Rear, Vinyl
Pool In Ground
Water Access N
Accessibility None
Garage N
Building
Story 2
Foundation Slab
Sewer Public Sewer
Water Public
Architectural Style Colonial
Level or Stories 2
Additional Building Above Grade, Below Grade
New Construction N
Schools
School District Ridley
Others
Senior Community No
Tax ID 38-04-02103-00
Ownership Fee Simple
SqFt Source Assessor
Special Listing Condition Standard

Making real estate fast, fun and stress-free!






