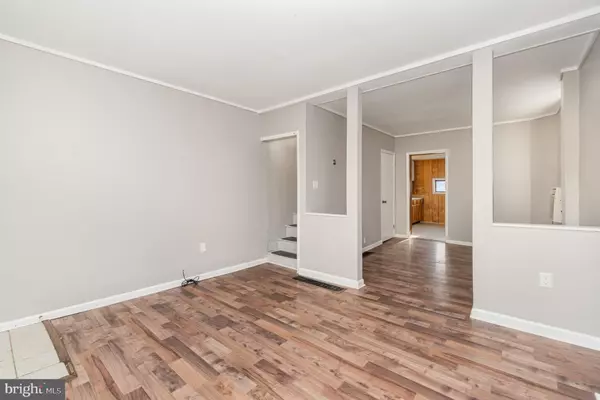
3 Beds
1 Bath
1,008 SqFt
3 Beds
1 Bath
1,008 SqFt
Key Details
Property Type Single Family Home, Townhouse
Sub Type Twin/Semi-Detached
Listing Status Pending
Purchase Type For Sale
Square Footage 1,008 sqft
Price per Sqft $148
Subdivision Lemoyne Borough
MLS Listing ID PACB2036982
Style Traditional
Bedrooms 3
Full Baths 1
HOA Y/N N
Abv Grd Liv Area 1,008
Originating Board BRIGHT
Year Built 1912
Annual Tax Amount $1,917
Tax Year 2024
Lot Size 3,049 Sqft
Acres 0.07
Property Description
The property includes a detached garage, providing convenient parking and additional storage options for your belongings. Inside, you'll find a basement with interior access, which houses the laundry area and offers potential for extra storage or future customization, allowing you to tailor the space to your needs.
Step outside to discover a nicely sized backyard, perfect for outdoor activities, gardening, or simply enjoying the fresh air. Although the property sits on 0.07 acres, the yard provides a welcoming space for relaxation and play.
This home is heated through a forced air system fueled by natural gas, ensuring warmth and comfort throughout the colder months. The combination of efficient heating and a thoughtful layout makes this property both functional and inviting.
One of the standout features of this home is its prime location. Just a short walk away, you'll find all the amenities Lemoyne has to offer, including local restaurants, coffee shops, grocery stores, and parks. This convenient access to everyday necessities and community attractions makes it an ideal spot for those looking to enjoy vibrant, small-town living.
660 State St presents a wonderful opportunity for comfortable living in a desirable location, combining modern conveniences with the charm of a close-knit community. This property is ready to welcome you home.
Location
State PA
County Cumberland
Area Lemoyne Boro (14412)
Zoning RESIDENTIAL
Rooms
Basement Full
Interior
Hot Water Electric
Cooling Window Unit(s)
Fireplace N
Heat Source Natural Gas
Exterior
Parking Features Covered Parking, Oversized
Garage Spaces 3.0
Water Access N
Accessibility 2+ Access Exits
Total Parking Spaces 3
Garage Y
Building
Story 3
Foundation Permanent
Sewer Public Sewer
Water Public
Architectural Style Traditional
Level or Stories 3
Additional Building Above Grade, Below Grade
New Construction N
Schools
Elementary Schools Washington Heights
Middle Schools New Cumberland
High Schools Cedar Cliff
School District West Shore
Others
Senior Community No
Tax ID 12-21-0267-347
Ownership Fee Simple
SqFt Source Assessor
Special Listing Condition Standard


Making real estate fast, fun and stress-free!






