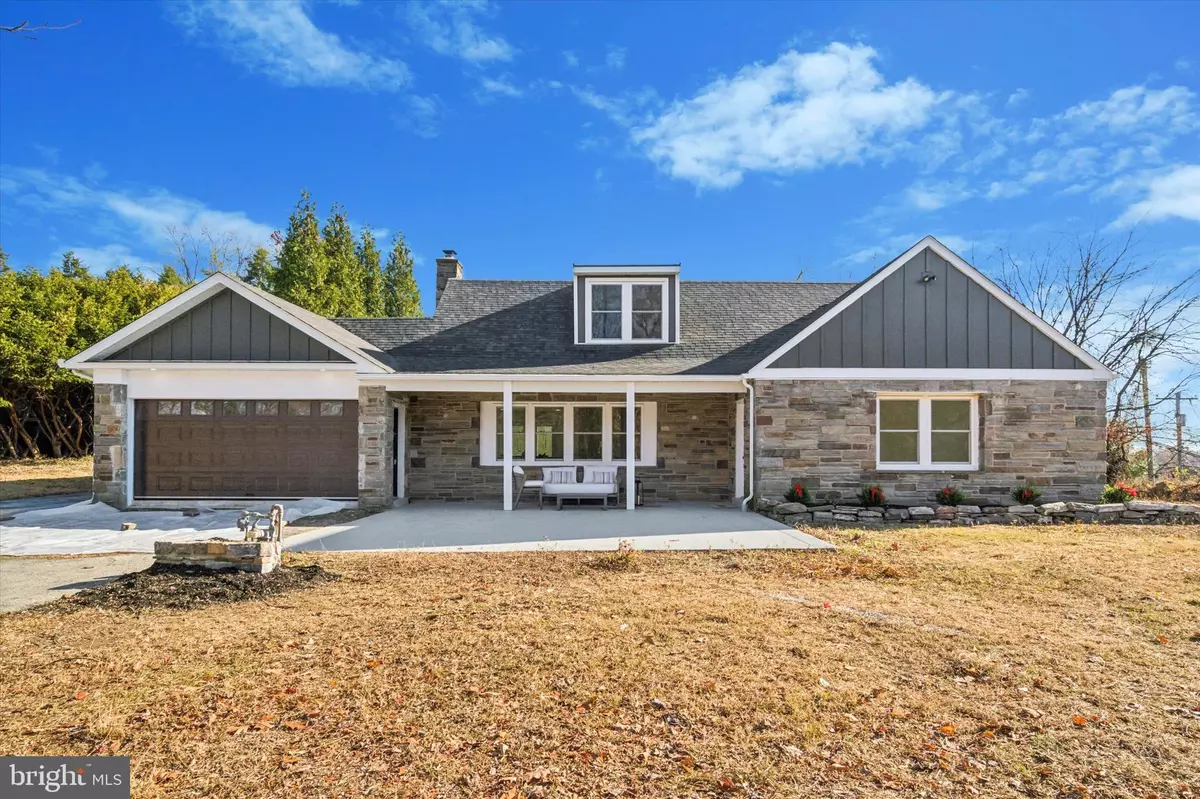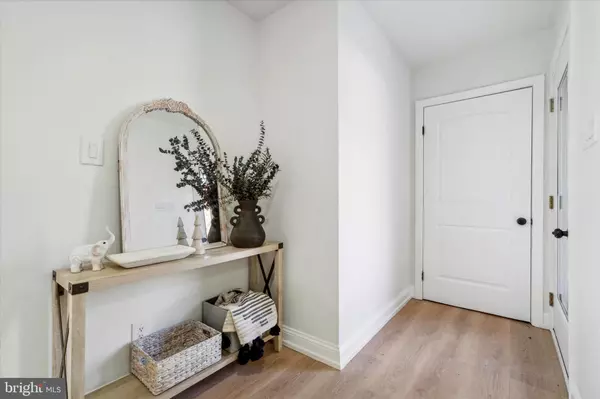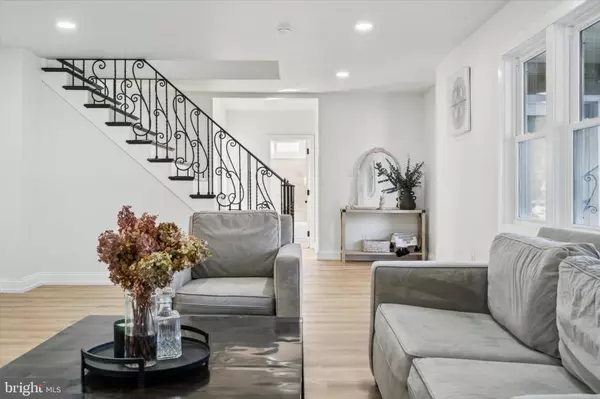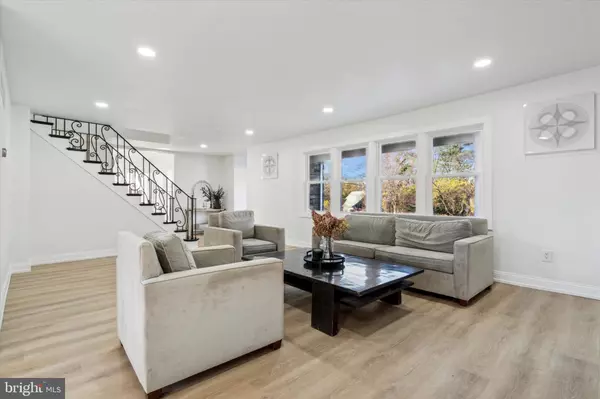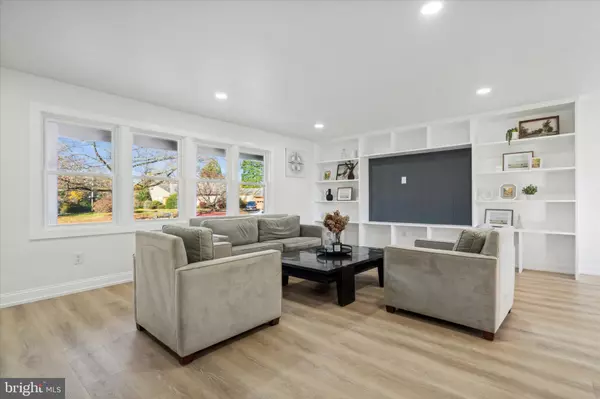5 Beds
3 Baths
3,231 SqFt
5 Beds
3 Baths
3,231 SqFt
Key Details
Property Type Single Family Home
Sub Type Detached
Listing Status Under Contract
Purchase Type For Sale
Square Footage 3,231 sqft
Price per Sqft $215
Subdivision Wyncote
MLS Listing ID PAMC2122602
Style Cape Cod,Contemporary,Ranch/Rambler
Bedrooms 5
Full Baths 3
HOA Y/N N
Abv Grd Liv Area 3,231
Originating Board BRIGHT
Year Built 1955
Annual Tax Amount $11,570
Tax Year 2023
Lot Size 0.668 Acres
Acres 0.67
Lot Dimensions 180.00 x 0.00
Property Description
From the moment you arrive, the meticulously updated EXTERIOR captivates with brand-new JAMES HARDIE siding and Sold Stone, PELLA windows, a standing seam metal roof, 5-inch wide gutters, and elegant sack trim throughout. The newly installed garage and fresh driveway add functionality, while two new GOODMAN HVAC systems ensure year-round comfort. The house features a FRONT PATIO with a covered roof and built-in lighting. The attention to detail extends to the open-concept INTERIOR, where new flooring, recessed lighting, and custom-built shelving in the living room create a warm and inviting atmosphere. A mudroom off the garage includes a spacious laundry area with a sink, storage closets, and built-in organization. The mudroom/laundry room are conveniently accessible through the double sliding doors leading to the spacious back patio. The house is equipped with a NEST thermostat. The heart of the home is the spectacular chef's KITCHEN, designed to inspire. It boasts gleaming quartz countertops, a custom backsplash, high-end stainless steel appliances—including a 36-inch EMPAVA gas stove, SAMSUNG dishwasher, BOSCH Refrigrator, built-in microwave, sink garbage disposal, and commercial-grade exhaust fan—along with two-tone soft-close cabinets, a custom-built hood, and large windows that flood the space with natural light. A formal dining room and a cozy yet elegant living room make this home perfect for entertaining or family gatherings.
The main floor also features a luxurious MASTER SUITE with large windows, double custom closets, and a spa-like en-suite bathroom with ceramic tile and a walk-in shower. The primary bedroom can also serve as an in-law suite, offering convenient access to the kitchen, living areas, and exterior entry. Two additional generously sized bedrooms with large closets and a beautifully finished full bathroom with a tub complete the main level. All the rooms have large windows and ceiling fans. Upstairs, you'll find two oversized bedrooms with Walk-In closets, each with large windows, and ceiling fans, as well as another full bathroom with a walk-in shower and ceramic tile accents.
Step outside to the large backyard, where lush greenery offers privacy and a serene backdrop for outdoor entertaining or quiet relaxation. The home also features an unfinished basement with windows, providing endless opportunities for customization—whether you envision a home theater, gym, additional living space, or storage.
This home is the epitome of move-in ready, featuring top-quality craftsmanship, modern upgrades, and thoughtful design throughout. Don't miss your opportunity to own this extraordinary property—schedule your private tour today and experience all it has to offer!
Location
State PA
County Montgomery
Area Cheltenham Twp (10631)
Zoning RESIDENTIAL
Rooms
Other Rooms Living Room, Dining Room, Primary Bedroom, Bedroom 2, Bedroom 4, Bedroom 5, Kitchen, Basement, Bedroom 1, Laundry, Bathroom 1, Bathroom 2, Primary Bathroom
Basement Space For Rooms, Unfinished, Water Proofing System, Daylight, Full, Interior Access, Windows
Main Level Bedrooms 3
Interior
Interior Features Bathroom - Tub Shower, Bathroom - Walk-In Shower, Ceiling Fan(s), Combination Dining/Living, Combination Kitchen/Dining, Entry Level Bedroom, Floor Plan - Open, Floor Plan - Traditional, Kitchen - Gourmet, Kitchen - Island, Primary Bath(s), Window Treatments, Recessed Lighting, Built-Ins, Bathroom - Soaking Tub, Family Room Off Kitchen, Kitchen - Eat-In, Laundry Chute, Skylight(s), Walk-in Closet(s)
Hot Water Natural Gas
Heating Central
Cooling Central A/C
Flooring Luxury Vinyl Plank, Ceramic Tile
Equipment Built-In Microwave, Built-In Range, Commercial Range, Energy Efficient Appliances, Exhaust Fan, Oven/Range - Gas, Refrigerator, Six Burner Stove, Stainless Steel Appliances, Water Heater, Disposal, Dishwasher, Microwave, Range Hood
Fireplace N
Window Features Double Hung,Energy Efficient
Appliance Built-In Microwave, Built-In Range, Commercial Range, Energy Efficient Appliances, Exhaust Fan, Oven/Range - Gas, Refrigerator, Six Burner Stove, Stainless Steel Appliances, Water Heater, Disposal, Dishwasher, Microwave, Range Hood
Heat Source Natural Gas
Laundry Main Floor
Exterior
Exterior Feature Brick, Deck(s), Roof, Patio(s)
Parking Features Garage - Front Entry
Garage Spaces 6.0
Water Access N
View Trees/Woods
Roof Type Architectural Shingle
Accessibility 36\"+ wide Halls, >84\" Garage Door
Porch Brick, Deck(s), Roof, Patio(s)
Total Parking Spaces 6
Garage Y
Building
Lot Description Backs to Trees, Corner, Front Yard, Rear Yard
Story 2.5
Foundation Concrete Perimeter, Permanent, Brick/Mortar
Sewer Public Sewer
Water Public
Architectural Style Cape Cod, Contemporary, Ranch/Rambler
Level or Stories 2.5
Additional Building Above Grade, Below Grade
New Construction N
Schools
Middle Schools Cedarbrook
High Schools Cheltenham
School District Cheltenham
Others
Senior Community No
Tax ID 31-00-13999-001
Ownership Fee Simple
SqFt Source Assessor
Acceptable Financing Cash, FHA, Conventional
Listing Terms Cash, FHA, Conventional
Financing Cash,FHA,Conventional
Special Listing Condition Standard

Making real estate fast, fun and stress-free!

