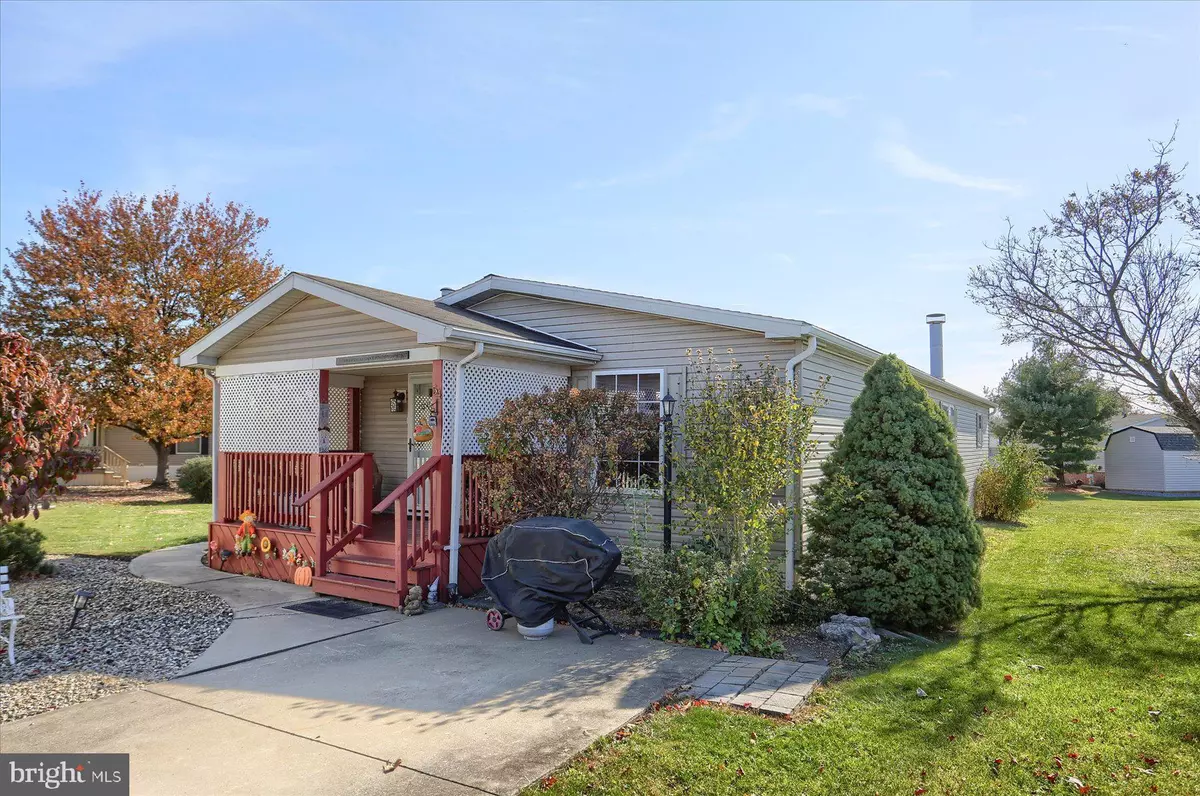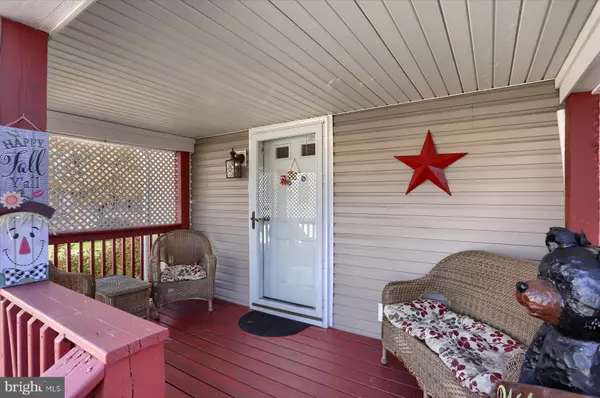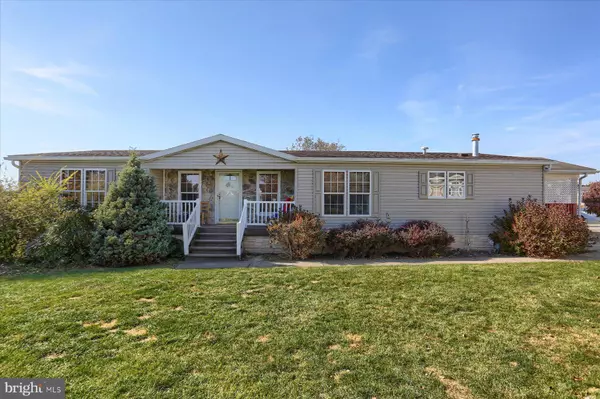3 Beds
2 Baths
1,612 SqFt
3 Beds
2 Baths
1,612 SqFt
Key Details
Property Type Manufactured Home
Sub Type Manufactured
Listing Status Active
Purchase Type For Sale
Square Footage 1,612 sqft
Price per Sqft $77
Subdivision Shadowstone Village
MLS Listing ID PALN2017344
Style Modular/Pre-Fabricated,Ranch/Rambler
Bedrooms 3
Full Baths 2
HOA Y/N N
Abv Grd Liv Area 1,612
Originating Board BRIGHT
Year Built 2001
Annual Tax Amount $2,044
Tax Year 2024
Property Description
This Home offers 3BR, 2 Full BA, a Laundry area w/Washer & Dryer, large open Kitchen, laminate flooring & ceiling fan, large Dining room which leads to a huge Living Room with a captivating mountain stone electric Fireplace, then enter into the Master Bedroom where you will find a large master en suite and a 13x5'5 walk in closet!
Enjoy relaxing on the front covered Deck or entertaining family in the yard! This great Home is in Turn Key condition with some minor updates. Per the previous owner the Roof and Deck are approximately 8 to 10 years old and the Water heater is about 6 years old. This is a great Home for a great price!
Location
State PA
County Lebanon
Area Palmyra Boro (13216)
Zoning RESIDENTIAL
Rooms
Other Rooms Living Room, Dining Room, Primary Bedroom, Bedroom 2, Bedroom 3, Kitchen, Laundry, Bathroom 1, Bathroom 2
Main Level Bedrooms 3
Interior
Interior Features Carpet, Ceiling Fan(s), Dining Area, Floor Plan - Traditional, Pantry, Bathroom - Tub Shower, Walk-in Closet(s), Breakfast Area
Hot Water Electric
Heating Forced Air
Cooling Central A/C
Flooring Carpet, Laminated
Fireplaces Number 1
Fireplaces Type Corner, Mantel(s), Stone
Equipment Built-In Microwave, Oven/Range - Electric, Range Hood, Refrigerator
Fireplace Y
Appliance Built-In Microwave, Oven/Range - Electric, Range Hood, Refrigerator
Heat Source Natural Gas
Laundry Main Floor
Exterior
Exterior Feature Deck(s)
Amenities Available Club House, Common Grounds, Community Center, Retirement Community
Water Access N
Roof Type Shingle
Accessibility 2+ Access Exits
Porch Deck(s)
Garage N
Building
Story 1
Foundation Slab
Sewer Public Sewer
Water Public
Architectural Style Modular/Pre-Fabricated, Ranch/Rambler
Level or Stories 1
Additional Building Above Grade, Below Grade
Structure Type Dry Wall
New Construction N
Schools
Middle Schools Palmyra Area
High Schools Palmyra Area
School District Palmyra Area
Others
Pets Allowed Y
HOA Fee Include Common Area Maintenance
Senior Community Yes
Age Restriction 55
Tax ID 16-2287881-359972-5305
Ownership Fee Simple
SqFt Source Assessor
Acceptable Financing Cash, Other
Listing Terms Cash, Other
Financing Cash,Other
Special Listing Condition Standard
Pets Allowed Cats OK, Dogs OK

Making real estate fast, fun and stress-free!






