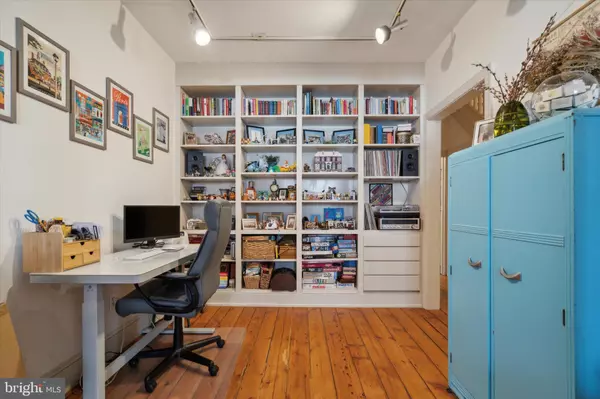3 Beds
2 Baths
1,536 SqFt
3 Beds
2 Baths
1,536 SqFt
Key Details
Property Type Townhouse
Sub Type Interior Row/Townhouse
Listing Status Active
Purchase Type For Rent
Square Footage 1,536 sqft
Subdivision Graduate Hospital
MLS Listing ID PAPH2414258
Style Traditional
Bedrooms 3
Full Baths 1
Half Baths 1
Abv Grd Liv Area 1,536
Originating Board BRIGHT
Year Built 1925
Lot Size 1,056 Sqft
Acres 0.02
Lot Dimensions 16.00 x 66.00
Property Description
Enter through a charming vestibule to find a bright, open main floor featuring hardwood floors, built-in shelving, high ceilings, and ample natural light. A convenient half bath is also located on the first floor. The eat-in kitchen provides plenty of cabinet space, a dishwasher, and all the room you need for cooking and entertaining. Step outside to enjoy a spacious backyard. Upstairs, you’ll find three well-sized bedrooms and a full bath. The rear bedroom offers access to a private deck overlooking the backyard.
Additional highlights include central air conditioning, a washer and dryer in the basement. Pet consideration on a case-by-case basis (with a monthly pet fee). Available December 1st. Don’t miss out on this fantastic rental opportunity!
Location
State PA
County Philadelphia
Area 19102 (19102)
Zoning RSA5
Rooms
Other Rooms Living Room, Dining Room, Kitchen
Basement Unfinished
Interior
Hot Water Natural Gas
Heating Forced Air
Cooling Central A/C
Fireplace N
Heat Source Natural Gas
Exterior
Water Access N
Accessibility None
Garage N
Building
Story 2
Foundation Brick/Mortar
Sewer Public Sewer
Water Public
Architectural Style Traditional
Level or Stories 2
Additional Building Above Grade, Below Grade
New Construction N
Schools
School District Philadelphia City
Others
Pets Allowed Y
Senior Community No
Tax ID 301102900
Ownership Other
SqFt Source Assessor
Pets Allowed Case by Case Basis

Making real estate fast, fun and stress-free!






